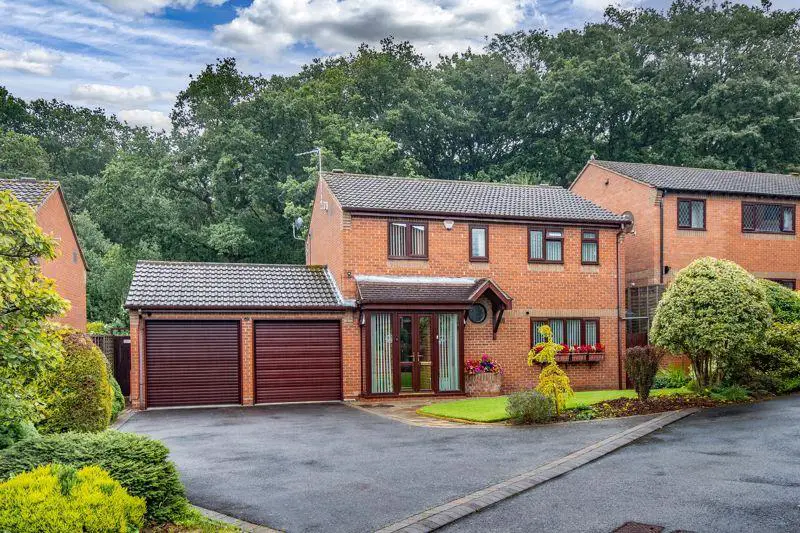
House For Sale £400,000
An excellent opportunity to purchase this well-presented, four-bedroom detached family home, situated in a sought-after cul-de-sac location of Oakenshaw South, Redditch. The spacious property includes an en suite, two reception rooms, a spacious conservatory, a contemporary kitchen, and attractive, well-established, private gardens which back onto mature woodland.
The property is approached via a large driveway, with access to the double garage via two remote operated roller shutter doors, an attractive fore-garden and enclosed double glazed porch leading to the front door. Moving inside the you’ll find a welcoming hallway leading to a downstairs WC. The lounge features a charming fireplace with natural limestone surround and sliding patio doors that open to a generously sized and heated conservatory, which also has French doors connecting to the rear garden. A dining room complements the layout, with an additional sliding patio door leading to the conservatory. The contemporary kitchen is equipped with a comprehensive range of fitted units and integrated appliances, including a larder fridge, wine chiller, dishwasher, microwave, double oven, induction hob, and extractor hood over. In addition the garage provides plumbing for a washing machine, space for an external vented tumble dryer and fitted sockets, lighting, and pitched roof offering further potential storage options.
Moving to the first floor you'll find a master bedroom with fitted furniture/wardrobes and an en suite shower room; double bedroom two and three; well-proportioned bedroom four; and a stylish family bathroom suite fitted with a Carronite Whirlpool bathtub.
Outside, the property boasts a delightful landscaped rear garden. This outdoor space offers a spacious paved patio, a well-maintained lawn, and a distinctive paved area. The garden is adorned with well-stocked beds and borders featuring a variety of plants, shrubs, and trees, all enclosed by fenced boundaries. Beyond is a private and attractive outlook over Wirehill Woods with a direct access gate, ideal for dog walking.
Situated in Redditch, the town offers convenient access to motorway links (M42, Jct 2&3), The area also benefits from good rail and bus links. Moreover, Redditch provides excellent leisure facilities, cultural attractions, and the popular Kingfisher Shopping Centre.
Enclosed Porch
Ground Floor W/C - 7' 4'' x 2' 8'' (2.23m x 0.81m)
Entrance Hall
Lounge - 12' 0'' x 16' 4'' (3.65m x 4.97m)
Dining Room - 9' 10'' x 9' 10'' (2.99m x 2.99m)
Kitchen/Breakfast Room - 12' 10'' x 12' 9'' (3.91m x 3.88m) both max
Heated Conservatory - 11' 1'' x 22' 9'' (3.38m x 6.93m) both max
Double Garage - 17' 2'' x 17' 2'' (5.23m x 5.23m)
First Floor Landing
Master Bedroom - 15' 6'' x 9' 10'' (4.72m x 2.99m) both max
En-suite Shower Room - 7' 3'' x 5' 7'' (2.21m x 1.70m)
Bedroom Two - 12' 4'' x 10' 5'' (3.76m x 3.17m)
Bedroom Three - 10' 6'' x 7' 5'' (3.20m x 2.26m)
Bedroom Four - 12' 4'' x 5' 9'' (3.76m x 1.75m) both max
Family Bathroom - 7' 4'' x 7' 0'' (2.23m x 2.13m)
Council Tax Band: E
Tenure: Freehold
