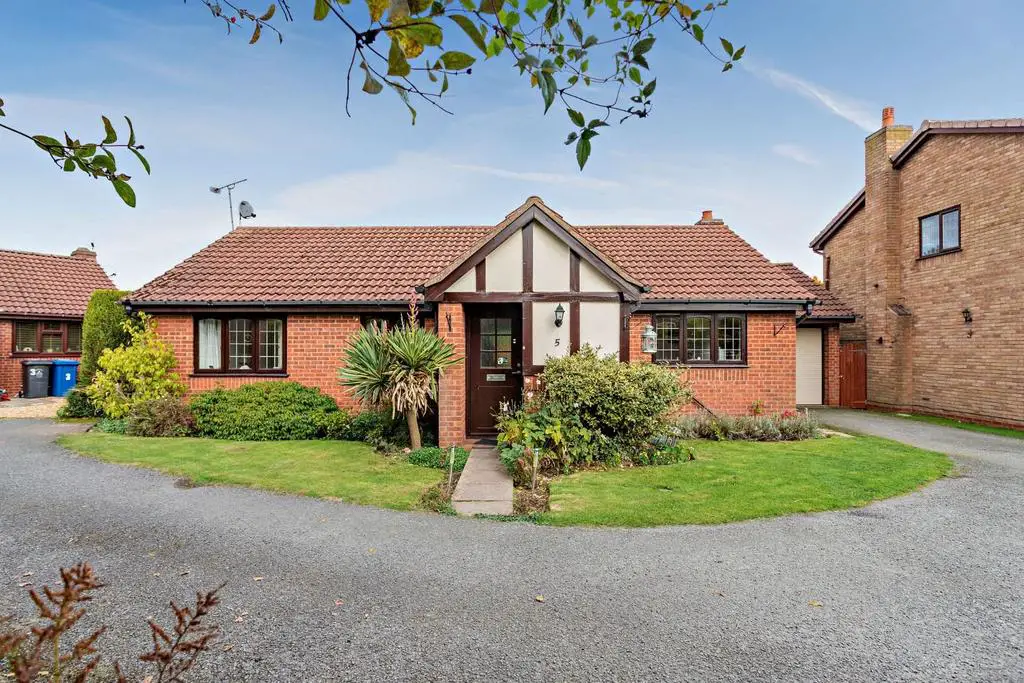
House For Rent £950
Hunters have the pleasure of marketing this three bedroomed detached bungalow situated in the popular village of Handsacre, located within a cul-de-sac a. Benefitting from Gas central heating and UPVC double-glazing the accommodation in brief comprises of; Entrance Hallway, Guest WC, Lounge, Dining Area and Kitchen. Inner Hallway, Three Bedrooms and a Family Bathroom. Gardens to front and rear.
Deposit: £1096
EPC rating D
Council Tax Band - D
Entrance Hall - entering via the wooden door, with two ceiling light points, double-glazed window to side aspect, spacious storage cupboard, radiator, hallway leading into the dining area and doors to
Kitchen - with a range of co-ordinated wall and base units with roll top work surface and stainless steel sink. Integrated appliances of fridge, freezer, dishwasher, electric oven and grill and gas hob with extractor fan. Inset ceiling spotlights, part tiled walls, radiator, tiled floor, exterior UPVC door to side aspect, double glazed window to front aspect.
Guest Wc - via a door from the entrance hall and having a ceramic hand wash basin with tiled splash back, close-coupled WC, ceiling light point, radiator, vinyl flooring and a double glazed window to side aspect
Dining Room - having a mock beam feature ceiling, ceiling light point, radiator and UPVC double-glazed door leading to the rear with complimentary full length glass panel.
Living Room - mock beam feature ceiling, ceiling light point, radiator and double glazed window to rear aspect.
Inner Hallway - having a ceiling light point, loft access. useful airing cupboard housing the emersion tank, doors to family bathroom and bedroom accommodation
Bedroom One - Double bedroom with ceiling light point, radiator and double-glazed window to front aspect.
Bedroom Two - having ceiling light point, radiator and double-glazed window to rear aspect.
Bedroom Three - having a ceiling light point, radiator and double-glazed window to front aspect
Family Bathroom - fitted with a suite comprising of a spa bath with electric shower attachment over, corner handwash basin and close-coupled WC. Ceiling light point, tiling to walls, heated towel radiator, tiled floor and double-glazed window to rear aspect.
Outside - the front of the property has a lawned foregarden with a paved pathway leading to the front door. To the side of the property there is the DETACHED GARAGE with driveway with parking for two cars and a wooden pedestrian gate giving access to the rear of the property.
the fully enclosed, spacious rear garden is mainly laid to lawn with mature shrub borders and paved patio areas.
Agents Note - we are required by law to advise any potential purchasers that there is a railway line within close proximity to this property, situated just beyond the boundary of the rear garden.
Deposit: £1096
EPC rating D
Council Tax Band - D
Entrance Hall - entering via the wooden door, with two ceiling light points, double-glazed window to side aspect, spacious storage cupboard, radiator, hallway leading into the dining area and doors to
Kitchen - with a range of co-ordinated wall and base units with roll top work surface and stainless steel sink. Integrated appliances of fridge, freezer, dishwasher, electric oven and grill and gas hob with extractor fan. Inset ceiling spotlights, part tiled walls, radiator, tiled floor, exterior UPVC door to side aspect, double glazed window to front aspect.
Guest Wc - via a door from the entrance hall and having a ceramic hand wash basin with tiled splash back, close-coupled WC, ceiling light point, radiator, vinyl flooring and a double glazed window to side aspect
Dining Room - having a mock beam feature ceiling, ceiling light point, radiator and UPVC double-glazed door leading to the rear with complimentary full length glass panel.
Living Room - mock beam feature ceiling, ceiling light point, radiator and double glazed window to rear aspect.
Inner Hallway - having a ceiling light point, loft access. useful airing cupboard housing the emersion tank, doors to family bathroom and bedroom accommodation
Bedroom One - Double bedroom with ceiling light point, radiator and double-glazed window to front aspect.
Bedroom Two - having ceiling light point, radiator and double-glazed window to rear aspect.
Bedroom Three - having a ceiling light point, radiator and double-glazed window to front aspect
Family Bathroom - fitted with a suite comprising of a spa bath with electric shower attachment over, corner handwash basin and close-coupled WC. Ceiling light point, tiling to walls, heated towel radiator, tiled floor and double-glazed window to rear aspect.
Outside - the front of the property has a lawned foregarden with a paved pathway leading to the front door. To the side of the property there is the DETACHED GARAGE with driveway with parking for two cars and a wooden pedestrian gate giving access to the rear of the property.
the fully enclosed, spacious rear garden is mainly laid to lawn with mature shrub borders and paved patio areas.
Agents Note - we are required by law to advise any potential purchasers that there is a railway line within close proximity to this property, situated just beyond the boundary of the rear garden.
Houses For Rent Johns Avenue
Houses For Rent Warren Croft
Houses For Rent Barn Road
Houses For Rent Boxer Close
Houses For Rent Fair View
Houses For Rent Lichfield Road
Houses For Rent Shropshire Brook Road
Houses For Rent Hill Top View
Houses For Rent Proctors Road
Houses For Rent Highfields Avenue
Houses For Rent Warren Croft
Houses For Rent Barn Road
Houses For Rent Boxer Close
Houses For Rent Fair View
Houses For Rent Lichfield Road
Houses For Rent Shropshire Brook Road
Houses For Rent Hill Top View
Houses For Rent Proctors Road
Houses For Rent Highfields Avenue
