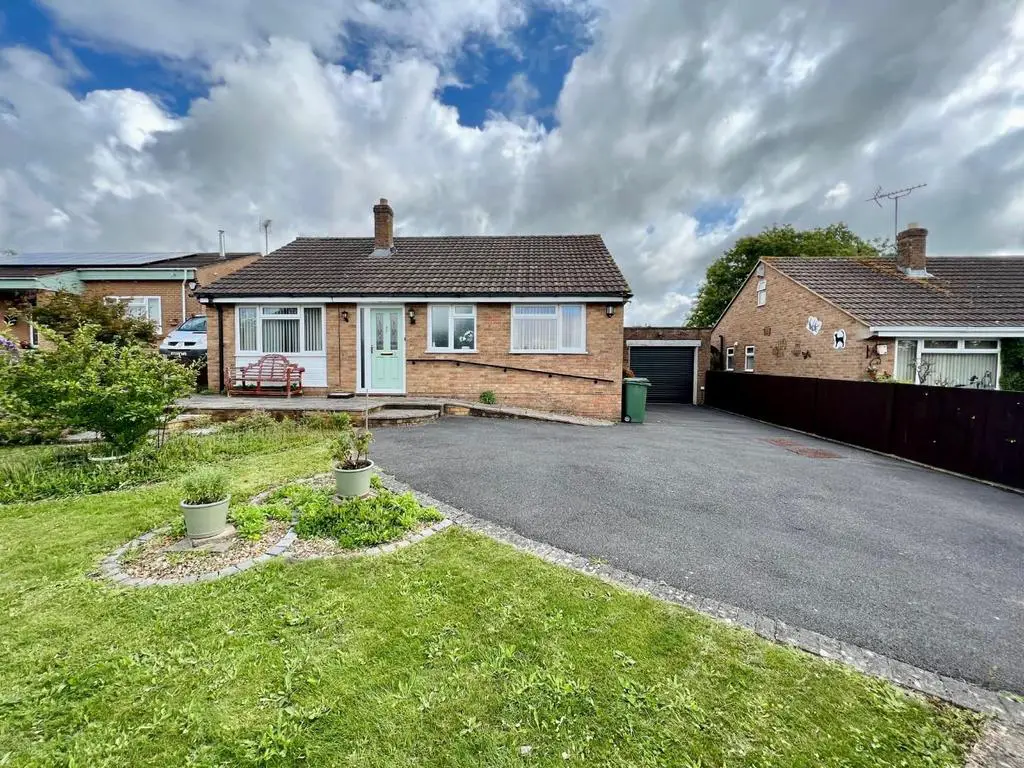
House For Sale £335,000
Hunters are pleased to offer for sale this well presented detached bungalow. The bungalow briefly comprises entrance porch leading to entrance hallway, lounge, kitchen/dining room, two double bedrooms, study and family bathroom. Outside the property benefits from garage and good sized driveway providing off road parking for several cars. There is lawned area to the front of the property and the rear garden is enclosed mainly laid to patio with decking area.
Entrance Porch - 1.22m x 1.24m'' (4' x 4'01'' ) - Having UPVC double glazed door leading to the entrance hallway. Ceiling light and meter box.
Entrance Hallway - Having airing cupboard and loft access with ladder.
Lounge - 5.33m'' x 3.45m'' (17'06'' x 11'04'') - With UPVC framed double glazed windows to front aspect, carpets, wall and ceiling lights. Electric fire and two radiators.
Kitchen/Dining Room - 5.44m'' x 4.47m'' (17'10'' x 14'08'' ) - Fitted with a grey shaker style kitchen with wall and base units having curve laminate worktops over, electric oven/hob and plumbing for washing machine/dishwasher. Tiled splash back, carpets, ceiling lights, radiator, towel rail and space for dining table. Sliding doors leading to the rear garden, UPVC framed double glazed window with views over the garden.
Bedroom One - 3.61m'' x 3.45m'' (11'10'' x 11'04'' ) - A double bedroom with UPVC framed double glazed window having views over garden, radiator, carpet and ceiling light.
Bedroom Two - 4.47m'' x 2.67m'' (14'08'' x 8'09'') - A double bedroom having UPVC framed double glazed window, laminate flooring, ceiling light and radiator.
Study - 3.43m'' x 1.45m'' (11'03'' x 4'09'' ) - Having UPVC framed double glazed window with view over the garden, wood effect laminate flooring, towel rail and ceiling light.
Bathroom - 3.43m'' x 2.06m'' (11'03'' x 6'09'' ) - Suite comprising walk-in shower (electric) with sliding door, wash hand basin with storage under, panelled bath and WC. UPVC framed frosted window, two wall units/mirror and extractor fan.
Outside - To the front of the property there is gated access to a good sized tarmac driveway providing space for several cars. With lawns and shrubs, walled and fenced boundaries. Outside light and side access to the rear garden. To the rear the garden is enclosed with walled boundaries, mainly laid to patio with decking area. Oil tank, side access to garage and to front, outside light and water supply.
Garage - Having electric door, power and light. Side access to rear.
Entrance Porch - 1.22m x 1.24m'' (4' x 4'01'' ) - Having UPVC double glazed door leading to the entrance hallway. Ceiling light and meter box.
Entrance Hallway - Having airing cupboard and loft access with ladder.
Lounge - 5.33m'' x 3.45m'' (17'06'' x 11'04'') - With UPVC framed double glazed windows to front aspect, carpets, wall and ceiling lights. Electric fire and two radiators.
Kitchen/Dining Room - 5.44m'' x 4.47m'' (17'10'' x 14'08'' ) - Fitted with a grey shaker style kitchen with wall and base units having curve laminate worktops over, electric oven/hob and plumbing for washing machine/dishwasher. Tiled splash back, carpets, ceiling lights, radiator, towel rail and space for dining table. Sliding doors leading to the rear garden, UPVC framed double glazed window with views over the garden.
Bedroom One - 3.61m'' x 3.45m'' (11'10'' x 11'04'' ) - A double bedroom with UPVC framed double glazed window having views over garden, radiator, carpet and ceiling light.
Bedroom Two - 4.47m'' x 2.67m'' (14'08'' x 8'09'') - A double bedroom having UPVC framed double glazed window, laminate flooring, ceiling light and radiator.
Study - 3.43m'' x 1.45m'' (11'03'' x 4'09'' ) - Having UPVC framed double glazed window with view over the garden, wood effect laminate flooring, towel rail and ceiling light.
Bathroom - 3.43m'' x 2.06m'' (11'03'' x 6'09'' ) - Suite comprising walk-in shower (electric) with sliding door, wash hand basin with storage under, panelled bath and WC. UPVC framed frosted window, two wall units/mirror and extractor fan.
Outside - To the front of the property there is gated access to a good sized tarmac driveway providing space for several cars. With lawns and shrubs, walled and fenced boundaries. Outside light and side access to the rear garden. To the rear the garden is enclosed with walled boundaries, mainly laid to patio with decking area. Oil tank, side access to garage and to front, outside light and water supply.
Garage - Having electric door, power and light. Side access to rear.
