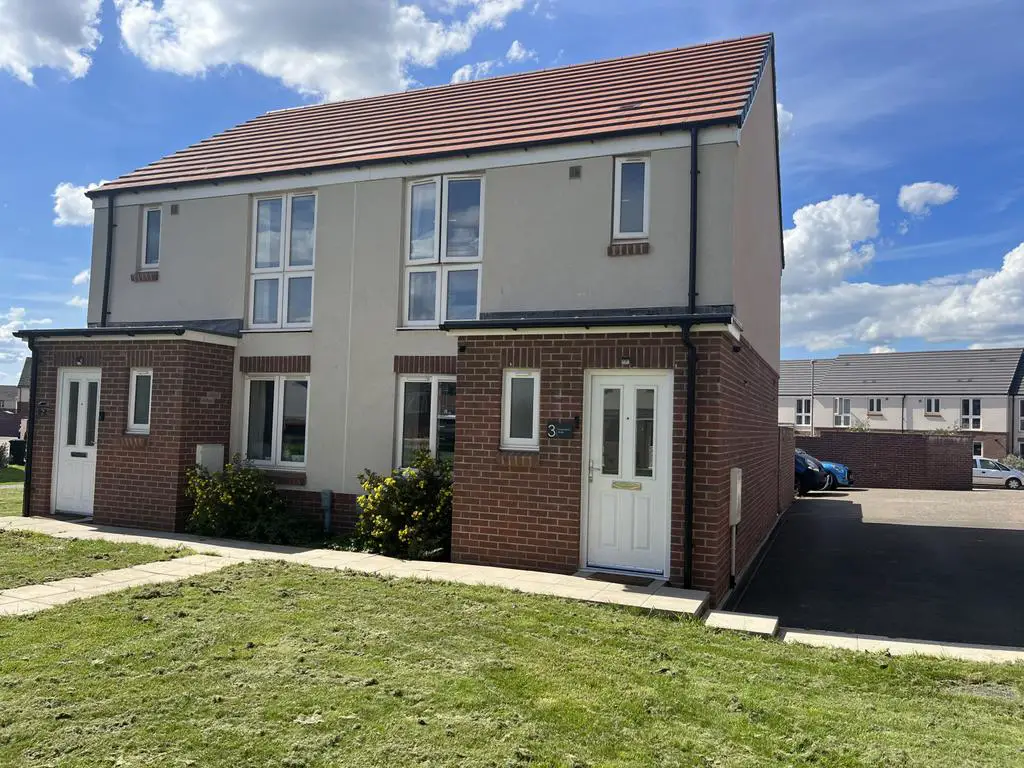
House For Sale £215,000
We are very pleased to offer for sale this immaculately presented two double bedroom home in a sought-after development of Lydney. Benefits include kitchen/diner and downstairs cloakroom. Master bedroom en suite, charming garden, and two parking spaces.
Entrance Via Paved Pathway and storm porch.
Reception Hallway
Obscured glazed panel door. Vinyl wood effect flooring and open carpeted stairwell to the first floor. Central lighting, power points, central heating controls, and doors leading off.
Downstairs Cloakroom Obscured UPVC double-glazed window to front elevation. Low-level push button W.C. and pedestal wash hand basin with tiled splash backs and mixer tap. Vinyl wood effect flooring and radiator. Wall-mounted mirror with shelf and central lighting.
Lounge 4.47m x 3.40m UPVC double-glazed window to front elevation with radiator under. Carpeted with power points. Door to under-stairs storage cupboard.
Kitchen/ Diner 4.29m x 2.61m UPVC double-glazed window to rear elevation and patio doors giving access to the garden both having fitted blinds. Excellent range of white kitchen units and drawers with wood effect rolled top surfaces and upstands. Integrated dishwasher and electric oven with four ring hob and chimney style extractor above with metro tiled splash back. Vinyl tile effect flooring and space for washing machine and fridge/freezer. 1 1/2 bowl stainless steel sink and drainer with mixer tap and central lighting. Space for dining table and radiator.
First Floor Landing Carpeted galleried style landing with central lighting and power point. Doors leading off. Airing cupboard with hanging rails and shelving.
Bedroom One 3.40m x 3.01m Large UPVC double-glazed window to front elevation with pleasant outlook. Carpeted with central lighting. Radiator, power points, and central heating controls. Door to
En Suite 2.19m x 1.46m UPVC obscured double-glazed window to the front elevation. White suite comprising of low-level push button W.C and pedestal wash hand basin with mixer tap and tiled splash backs. Step-in shower cubicle with glazed screen, Mira shower, and fully tiled. Vinyl wood effect flooring and radiator. Central lighting and extractor fan.
Bedroom Two 4.29m x 2.14mLarge UPVC double-glazed window to rear elevation with garden outlook. carpeted with power points. Central lighting, radiator, and loft access.
Family Bathroom White suite comprising of; low-level push button W.C. and pedestal wash hand basin with mixer tap. Panel bath with mixer tap and tiled splash backs. Vinyl wood effect flooring, radiator, and extractor fan.
Outside
To the rear, the charming enclosed garden is laid mainly to lawn with walled and fenced boundaries. Benefitting from a recently added patio ideal for outdoor entertaining. The garden also has outside lighting and a tap. A secure wooden gate to the side gives access to your driveway.
To the front, the garden has a paved pathway and a border of flowering shrubs.
Entrance Via Paved Pathway and storm porch.
Reception Hallway
Obscured glazed panel door. Vinyl wood effect flooring and open carpeted stairwell to the first floor. Central lighting, power points, central heating controls, and doors leading off.
Downstairs Cloakroom Obscured UPVC double-glazed window to front elevation. Low-level push button W.C. and pedestal wash hand basin with tiled splash backs and mixer tap. Vinyl wood effect flooring and radiator. Wall-mounted mirror with shelf and central lighting.
Lounge 4.47m x 3.40m UPVC double-glazed window to front elevation with radiator under. Carpeted with power points. Door to under-stairs storage cupboard.
Kitchen/ Diner 4.29m x 2.61m UPVC double-glazed window to rear elevation and patio doors giving access to the garden both having fitted blinds. Excellent range of white kitchen units and drawers with wood effect rolled top surfaces and upstands. Integrated dishwasher and electric oven with four ring hob and chimney style extractor above with metro tiled splash back. Vinyl tile effect flooring and space for washing machine and fridge/freezer. 1 1/2 bowl stainless steel sink and drainer with mixer tap and central lighting. Space for dining table and radiator.
First Floor Landing Carpeted galleried style landing with central lighting and power point. Doors leading off. Airing cupboard with hanging rails and shelving.
Bedroom One 3.40m x 3.01m Large UPVC double-glazed window to front elevation with pleasant outlook. Carpeted with central lighting. Radiator, power points, and central heating controls. Door to
En Suite 2.19m x 1.46m UPVC obscured double-glazed window to the front elevation. White suite comprising of low-level push button W.C and pedestal wash hand basin with mixer tap and tiled splash backs. Step-in shower cubicle with glazed screen, Mira shower, and fully tiled. Vinyl wood effect flooring and radiator. Central lighting and extractor fan.
Bedroom Two 4.29m x 2.14mLarge UPVC double-glazed window to rear elevation with garden outlook. carpeted with power points. Central lighting, radiator, and loft access.
Family Bathroom White suite comprising of; low-level push button W.C. and pedestal wash hand basin with mixer tap. Panel bath with mixer tap and tiled splash backs. Vinyl wood effect flooring, radiator, and extractor fan.
Outside
To the rear, the charming enclosed garden is laid mainly to lawn with walled and fenced boundaries. Benefitting from a recently added patio ideal for outdoor entertaining. The garden also has outside lighting and a tap. A secure wooden gate to the side gives access to your driveway.
To the front, the garden has a paved pathway and a border of flowering shrubs.
