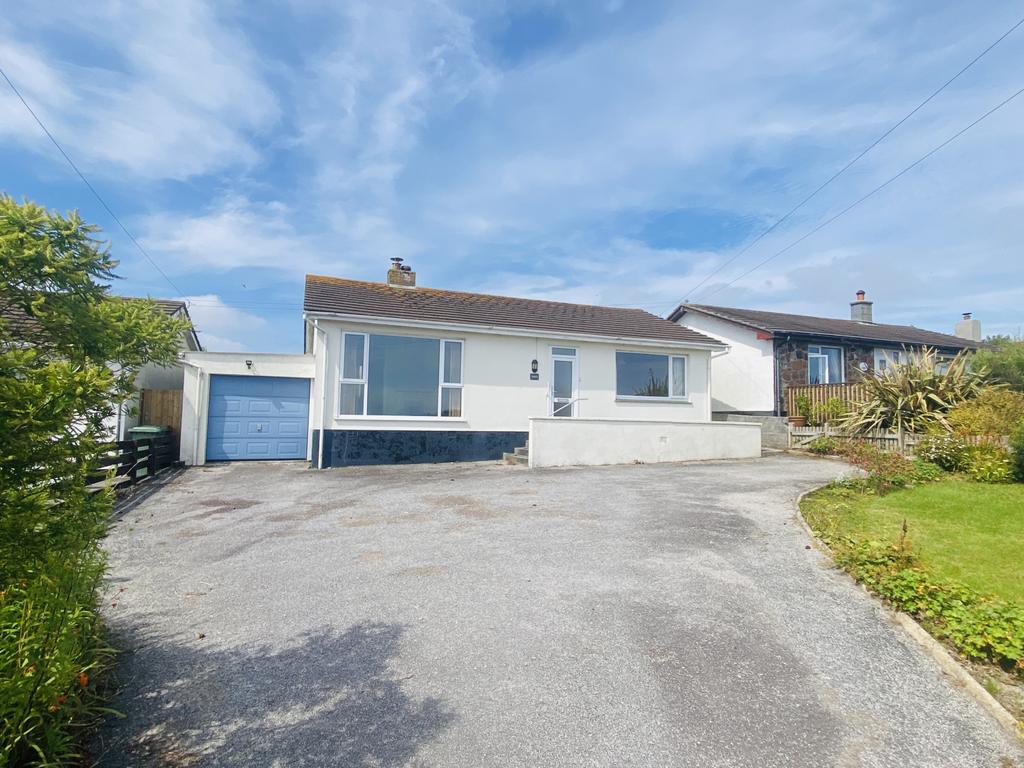
House For Sale £350,000
A detached tow bedroom bungalow situated in an elevated position and enjoying stunning views across Mount's Bay and St Michael's Mount. The property is offered for sale with no onward chain and has off street parking for several vehicles, front and rear gardens and a 44ft garage. The accommodation comprises of the aforementioned two double bedrooms, shower room, lounge, separate dining room, kitchen and conservatory to the rear. There are large gardens to both the front and rear of the property, the house is double glazed where stated and oil fired centrally heated.
Property additional info
:
UPVC double glazed door into:
OUTER HALLWAY::
Further glazed door into:
MAIN HALL::
Radiator, access to loft, built in cupboard, doors to:
BEDROOM ONE:: 12' 8" x 12' 6" (3.86m x 3.81m)
Radiator, built in wardrobes to one wall, double glazed window with stunning views towards St Michael's Mount and beyond to the Lizard.
BEDROOM TWO:: 12' 0" x 10' 0" (3.66m x 3.05m)
Radiator, double glazed window to rear, fitted wardrobes to one wall.
SHOWER ROOM::
Double glazed window to rear, pedestal wash hand basin, WC, double shower cubicle, shaver and light point, heated towel rail, wall mounted fan heater, fully tiled walls and floor.
LOUNGE:: 17' 0" x 12' 0" (5.18m x 3.66m)
Double glazed picture window with the aforementioned views, radiator, two wall lights, inset wood burner, door to the:
DINING ROOM:: 11' 9" x 6' 8" (3.58m x 2.03m)
Two wall lights, radiator, secondary glazed window to rear, door to:
KITCHEN:: 10' 0" x 10' 0" (3.05m x 3.05m)
Window and door overlooking the sun room, range of base and wall units with worksurfaces and tiling over, one and a half bowl stainless steel sink unit, space for electric cooker and under counter fridge, oil fired central heating boiler, cupboard to one side housing the hot water tank.
SUN ROOM:: 8' 0" x 7' 7" (2.44m x 2.31m)
Glazed to three sides, radiator, polycarbonate roof, door to rear garden.
OUTSIDE::
To the front of the property, there is parking for multiple vehicles with an area laid to lawn borded by established shrubs and plants. The driveway leads to the garage. The rear garden is accessed via the garage and also side pathway and is enclosed by block walling and laid to lawn with circular patios, established shrubs and plant borders with a wildlife pond, base for greenhouse, backing onto open farmland.
GARAGE/WORKSHOP:: 44' 0" x 8' 5" (13.41m x 2.57m)
Electric roller door, door and window to rear, power and light.
Property additional info
:
UPVC double glazed door into:
OUTER HALLWAY::
Further glazed door into:
MAIN HALL::
Radiator, access to loft, built in cupboard, doors to:
BEDROOM ONE:: 12' 8" x 12' 6" (3.86m x 3.81m)
Radiator, built in wardrobes to one wall, double glazed window with stunning views towards St Michael's Mount and beyond to the Lizard.
BEDROOM TWO:: 12' 0" x 10' 0" (3.66m x 3.05m)
Radiator, double glazed window to rear, fitted wardrobes to one wall.
SHOWER ROOM::
Double glazed window to rear, pedestal wash hand basin, WC, double shower cubicle, shaver and light point, heated towel rail, wall mounted fan heater, fully tiled walls and floor.
LOUNGE:: 17' 0" x 12' 0" (5.18m x 3.66m)
Double glazed picture window with the aforementioned views, radiator, two wall lights, inset wood burner, door to the:
DINING ROOM:: 11' 9" x 6' 8" (3.58m x 2.03m)
Two wall lights, radiator, secondary glazed window to rear, door to:
KITCHEN:: 10' 0" x 10' 0" (3.05m x 3.05m)
Window and door overlooking the sun room, range of base and wall units with worksurfaces and tiling over, one and a half bowl stainless steel sink unit, space for electric cooker and under counter fridge, oil fired central heating boiler, cupboard to one side housing the hot water tank.
SUN ROOM:: 8' 0" x 7' 7" (2.44m x 2.31m)
Glazed to three sides, radiator, polycarbonate roof, door to rear garden.
OUTSIDE::
To the front of the property, there is parking for multiple vehicles with an area laid to lawn borded by established shrubs and plants. The driveway leads to the garage. The rear garden is accessed via the garage and also side pathway and is enclosed by block walling and laid to lawn with circular patios, established shrubs and plant borders with a wildlife pond, base for greenhouse, backing onto open farmland.
GARAGE/WORKSHOP:: 44' 0" x 8' 5" (13.41m x 2.57m)
Electric roller door, door and window to rear, power and light.