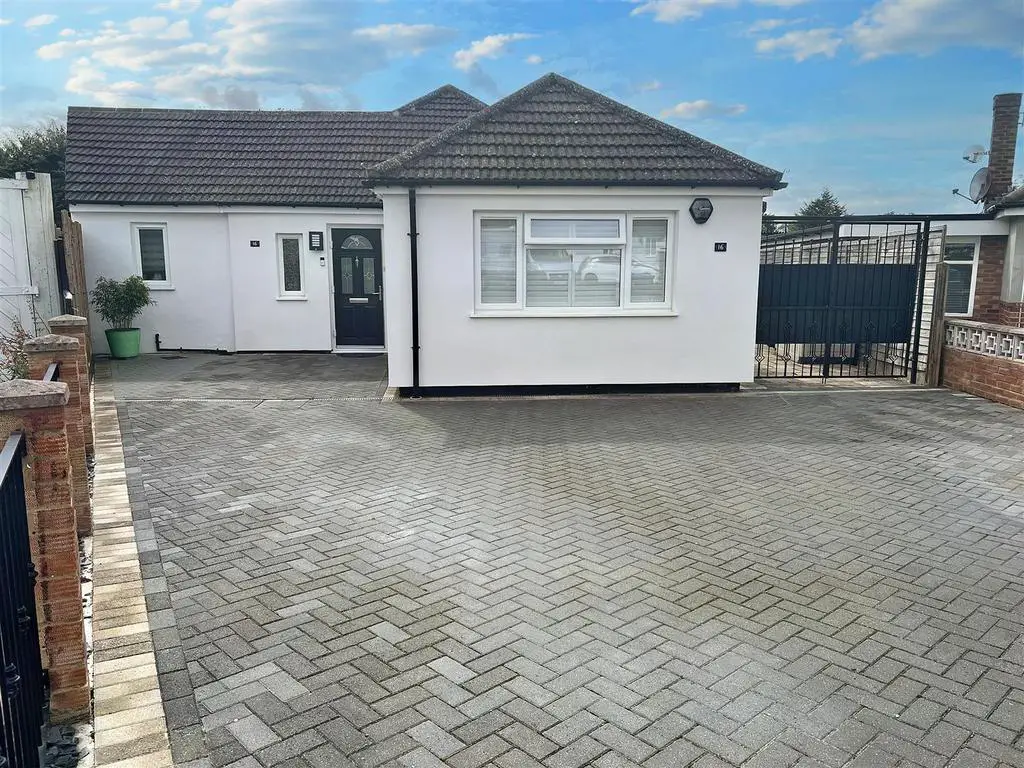
House For Sale £525,000
1st Choice Properties are delighted to offer for sale this outstanding two-bedroom detached bungalow which is situated at the head of a cul-de-sac. The property has been tastefully renovated throughout, with re-fitted kitchen, bathroom, redecorated throughout, Sunroom, double glazing, landscaped rear garden with patio areas, mancave/office, summer house. The accommodation comprises of entrance lobby, entrance hall, lounge, dining room, sunroom, kitchen, master bedroom with dressing room, en suite, bedroom two, bathroom, gardens, and driveway. To avoid disappointment, we strongly advise an early inspection.
Entrance - Double glazed door leading to:
Porch - Ceramic tiled floor, double panel radiator , Upvc double glazed door to:
Entrance Hall - Wood flooring, double panel radiator, thermostat for central heating, coving to ceiling, panel doors to:
Bathroom - Three piece white suite comprising deep oval double ended bath, low- level wc, with built-in cistern, hand wash basin built into vanity unit. heated towel rails, chrome rails, full height ceramic tilling to all walls. recessed low voltage spot lights , wood effect ceramic tiled floor, upvc double glazed window to side aspect .
Dining Room - 3.58m x 4.69m (11'8" x 15'4") - Fitted carpet, double panel radiator , coving to ceiling, UPVc double glazed windows to side aspect, archways to:
Lounge - 4.60m x 5.33m (15'1" x 17'5") - Gas feature fireplace, with marble hearth and surround, fitted carpet, double panel radiator, Upvc double glazed window to rear aspect, Upvc double glazed French door and side windows to:
Sun Room - 2.89m x 3.42m (9'5" x 11'2") - Full height upvc double glazed windows with vents. ceramic wood effect tiled floor, under floor heating Upvc double glazed French doors to patio:
Kitchen - 2.81m x 5.56m (9'2" x 18'2") - Recently re-fitted kitchen with a matching range of base and wall mounted units providing ample storage space and work surfaces, with composite sink and swan neck mixer tap, ceramic tiled surround, fitted double oven, induction hob and over head extractor hood, space for large fridge/ freezer, plumbing for automatic washing machine. double panel radiator Upvc double glazed window to rear aspect. Upvc double French door to garden.
Bedroom One - 3.83m x 3.22m (12'6" x 10'6") - Fitted carpet, double panel radiator , double glazed French doors to garden. archway to dressing room
Dressing Room - 2.69m x 2.28m (8'9" x 7'5") - Fitted Carpet, single panel radiator, full height sliding mirror fronted wardrobes providing hanging clothes rail and shelving and double glazed window to front aspect.
En Suite - 2.44m x 1.12m (8'0" x 3'8") - Three piece white suite comprising of enclosed double shower cubicle with glass scree and power shower, pedestal wash basin low-wc , ceramic tiled surround. heated towel rail upvc double glazed window to front aspect .
Bedroom Two - 3.77m x 3.85m (12'4" x 12'7") - Fitted carpet,, radiator, coving to ceiling,upvc double glazed window to front aspect
Rear Garden - laid to lawn with raised flower beds, path leading rear, Mancave/office with electric , summer house with solid floor and electric , outside tap and power points . enclosed by panel fencing
Sun Bathing Area -
Patio Area -
Driveway - Blocked paved driveway leading to double gated access to rear garden.
Entrance - Double glazed door leading to:
Porch - Ceramic tiled floor, double panel radiator , Upvc double glazed door to:
Entrance Hall - Wood flooring, double panel radiator, thermostat for central heating, coving to ceiling, panel doors to:
Bathroom - Three piece white suite comprising deep oval double ended bath, low- level wc, with built-in cistern, hand wash basin built into vanity unit. heated towel rails, chrome rails, full height ceramic tilling to all walls. recessed low voltage spot lights , wood effect ceramic tiled floor, upvc double glazed window to side aspect .
Dining Room - 3.58m x 4.69m (11'8" x 15'4") - Fitted carpet, double panel radiator , coving to ceiling, UPVc double glazed windows to side aspect, archways to:
Lounge - 4.60m x 5.33m (15'1" x 17'5") - Gas feature fireplace, with marble hearth and surround, fitted carpet, double panel radiator, Upvc double glazed window to rear aspect, Upvc double glazed French door and side windows to:
Sun Room - 2.89m x 3.42m (9'5" x 11'2") - Full height upvc double glazed windows with vents. ceramic wood effect tiled floor, under floor heating Upvc double glazed French doors to patio:
Kitchen - 2.81m x 5.56m (9'2" x 18'2") - Recently re-fitted kitchen with a matching range of base and wall mounted units providing ample storage space and work surfaces, with composite sink and swan neck mixer tap, ceramic tiled surround, fitted double oven, induction hob and over head extractor hood, space for large fridge/ freezer, plumbing for automatic washing machine. double panel radiator Upvc double glazed window to rear aspect. Upvc double French door to garden.
Bedroom One - 3.83m x 3.22m (12'6" x 10'6") - Fitted carpet, double panel radiator , double glazed French doors to garden. archway to dressing room
Dressing Room - 2.69m x 2.28m (8'9" x 7'5") - Fitted Carpet, single panel radiator, full height sliding mirror fronted wardrobes providing hanging clothes rail and shelving and double glazed window to front aspect.
En Suite - 2.44m x 1.12m (8'0" x 3'8") - Three piece white suite comprising of enclosed double shower cubicle with glass scree and power shower, pedestal wash basin low-wc , ceramic tiled surround. heated towel rail upvc double glazed window to front aspect .
Bedroom Two - 3.77m x 3.85m (12'4" x 12'7") - Fitted carpet,, radiator, coving to ceiling,upvc double glazed window to front aspect
Rear Garden - laid to lawn with raised flower beds, path leading rear, Mancave/office with electric , summer house with solid floor and electric , outside tap and power points . enclosed by panel fencing
Sun Bathing Area -
Patio Area -
Driveway - Blocked paved driveway leading to double gated access to rear garden.
