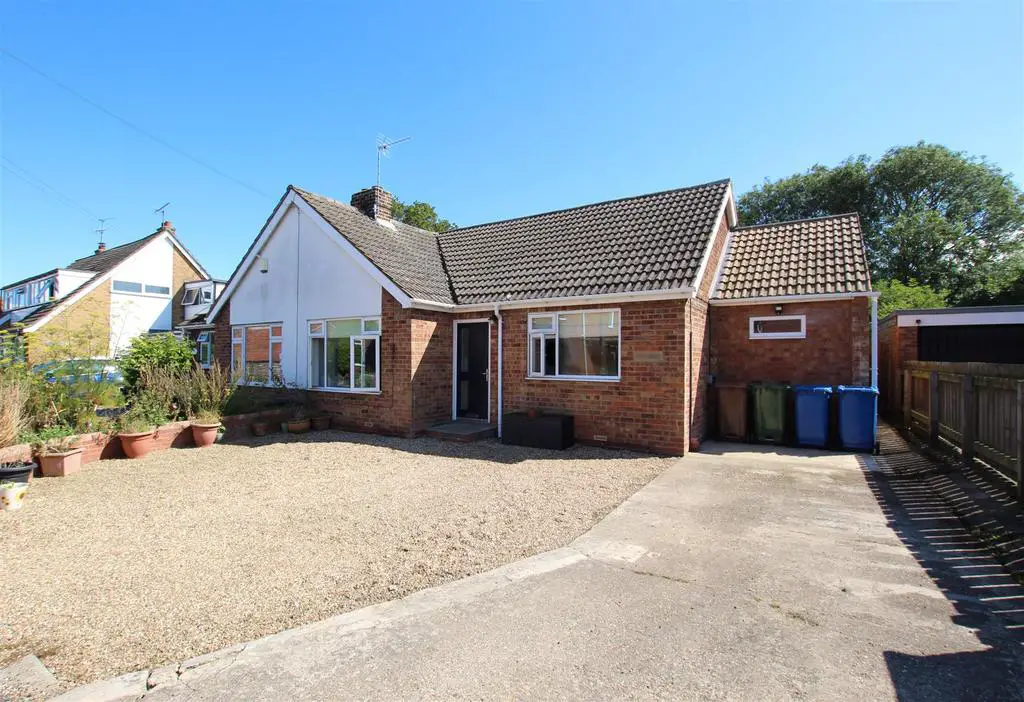
House For Sale £209,950
A beautiful semi-detached home which enjoys a tucked away location on Leys Lane, a pleasant varied residential cul-de-sac. There is excellent parking, a superb open plan dining kitchen and living area, master bedroom with dressing room, a double second bedroom and a superb modern bathroom along with an attractive, particularly secluded enclosed garden to the rear.
Location - This property fronts onto Leys Lane, a small residential cul-de-sac which leads off Main Street close to the centre of this East Yorkshire village.
Skipsea is located some 5.5 miles to the north of Hornsea and about 8.5 miles to the south of Bridlington, the village has its own primary school, public house and shops, with a more comprehensive range of facilities readily available in Hornsea. Ideal for those wishing to live near the coast but still wanting to be within commuting distance of Bridlington, Beverley, Driffield and Hull, Skipsea is a village which is well worth considering.
Accommodation - The accommodation has LPG gas central heating via hot water radiators, uPVC double glazing and is arranged on one floor as follows:
Entrance Hall - With composite front entrance door, one central heating radiator and open plan to:
Lounge - 4.50m narrowing to 3.20m x 4.88m (14'9" narrowing - Feature wall mounted electric fire, downlighting to the ceiling, one central heating radiator, LVT flooring and open square archway to:
Dining Kitchen - 4.19m x 3.20m (13'9" x 10'6") - Having a good range of fitted base and wall units incorporating contrasting work surfaces with inset sink unit and tiled splashbacks, slimline integrated dishwasher, built-in oven and split level hob with cooker hood over, plumbing for an automatic washing machine, LVT flooring, downlighting to the ceiling, column radiator and double French doors leading to the rear garden.
Bedroom 1 - 3.10m x 3.63m (10'2" x 11'11") - One central heating radiator and open square archway to:
Dressing Area - 2.11m x 1.42m (6'11" x 4'8") -
Bedroom 2 - 3.23m x 3.23m (10'7" x 10'7") - Access hatch to the roof space and one central heating radiator.
Bathroom/W.C. - 2.44m;0.61m x 2.16m (8;2" x 7'1") - Modern suite comprising ball and claw style bath with mixer taps and plumbed shower over with hand shower and rainfall shower, part tiling to the walls, sink unit, low level w.c., ceramic tile floor covering and ladder radiator.
Outside - The property fronts onto an large fore garden which incorporates a side drive and additional gravelled parking area providing plenty of parking.
To the rear is a particularly private enclosed garden which includes a patio with gravelled terrace beyond, a paved sun terrace and pergola, a lawned garden and garden shed. There is also external lighting.
Tenure - We believe the tenure of the property to be Freehold (this will be confirmed by the vendor's solicitor).
Council Tax - The Council Tax Band for this property is Band B.
Location - This property fronts onto Leys Lane, a small residential cul-de-sac which leads off Main Street close to the centre of this East Yorkshire village.
Skipsea is located some 5.5 miles to the north of Hornsea and about 8.5 miles to the south of Bridlington, the village has its own primary school, public house and shops, with a more comprehensive range of facilities readily available in Hornsea. Ideal for those wishing to live near the coast but still wanting to be within commuting distance of Bridlington, Beverley, Driffield and Hull, Skipsea is a village which is well worth considering.
Accommodation - The accommodation has LPG gas central heating via hot water radiators, uPVC double glazing and is arranged on one floor as follows:
Entrance Hall - With composite front entrance door, one central heating radiator and open plan to:
Lounge - 4.50m narrowing to 3.20m x 4.88m (14'9" narrowing - Feature wall mounted electric fire, downlighting to the ceiling, one central heating radiator, LVT flooring and open square archway to:
Dining Kitchen - 4.19m x 3.20m (13'9" x 10'6") - Having a good range of fitted base and wall units incorporating contrasting work surfaces with inset sink unit and tiled splashbacks, slimline integrated dishwasher, built-in oven and split level hob with cooker hood over, plumbing for an automatic washing machine, LVT flooring, downlighting to the ceiling, column radiator and double French doors leading to the rear garden.
Bedroom 1 - 3.10m x 3.63m (10'2" x 11'11") - One central heating radiator and open square archway to:
Dressing Area - 2.11m x 1.42m (6'11" x 4'8") -
Bedroom 2 - 3.23m x 3.23m (10'7" x 10'7") - Access hatch to the roof space and one central heating radiator.
Bathroom/W.C. - 2.44m;0.61m x 2.16m (8;2" x 7'1") - Modern suite comprising ball and claw style bath with mixer taps and plumbed shower over with hand shower and rainfall shower, part tiling to the walls, sink unit, low level w.c., ceramic tile floor covering and ladder radiator.
Outside - The property fronts onto an large fore garden which incorporates a side drive and additional gravelled parking area providing plenty of parking.
To the rear is a particularly private enclosed garden which includes a patio with gravelled terrace beyond, a paved sun terrace and pergola, a lawned garden and garden shed. There is also external lighting.
Tenure - We believe the tenure of the property to be Freehold (this will be confirmed by the vendor's solicitor).
Council Tax - The Council Tax Band for this property is Band B.
