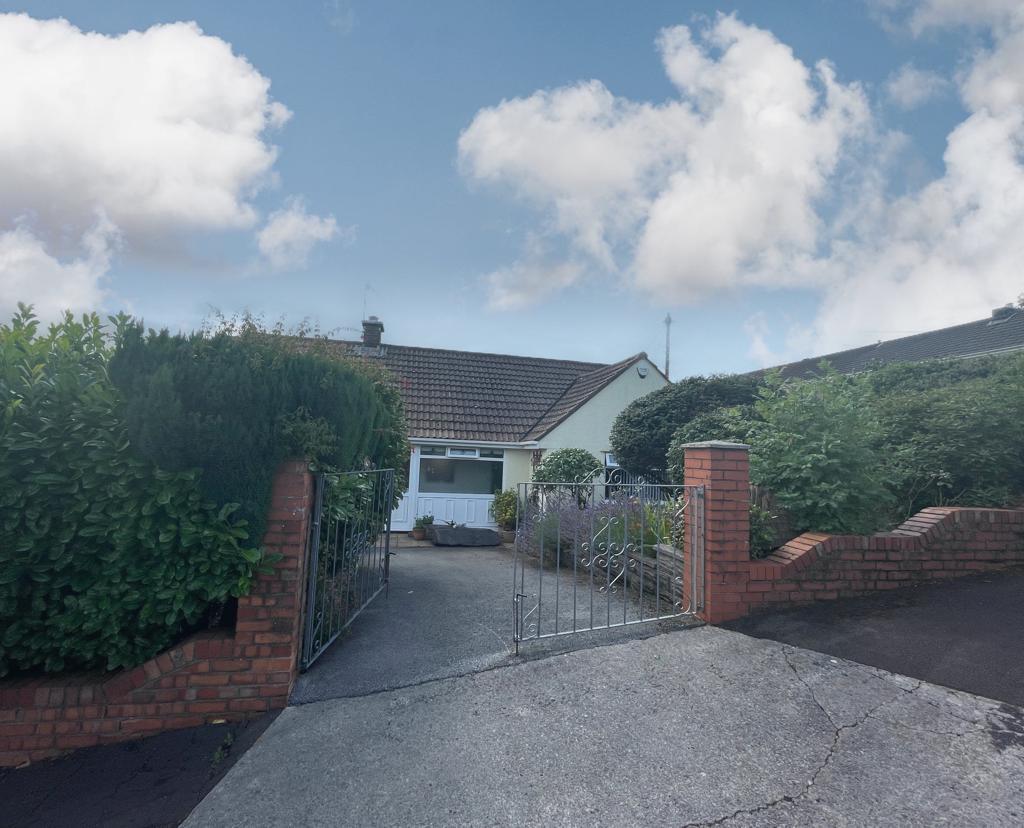
House For Sale £250,000
*Video tour available*
We are pleased to bring to the market a well presented two bedroom detached bungalow conveniently located in Morriston. Close to local shops, schools, amenities with great transport to Morriston Town, Swansea City Centre, Morfa Retail Parc and the M4 corridor.
The accommodation comprises of a entrance hall, living room, dining room, conservatory, kitchen, utility room, two bedrooms with shower room en-suite off bedroom one and bathroom. Externally to the front of the property there is a tarmac driveway and lawned area with a colourful array of flowers and mature shrubs. There is also additional parking in front of the garage. To the side of the property you will find a good size patio area with beautiful views.
The Accommodation Comprises -
Ground Floor -
Entrance Hall - Entered via front door, double glazed window to front, parquet flooring, radiator.
Living Room - 5.48m x 3.01m (18'0" x 9'11") - Sliding doors leading to garden, fitted carpet, radiator.
Dining Room - 4.32m x 2.43m (14'2" x 8'0") - Fireplace with surround and electric fire, double glazed window to front, frosted double glazed window to rear, fitted carpet, radiator.
Conservatory - Double glazed windows to front and side, double doors leading to garden, wooden flooring.
Kitchen - 1.87m x 4.61m (6'2" x 15'1") - Fitted with a matching range of base and eye level units with worktop space over, 1+1/2 bowl stainless steel sink unit, built-in double oven and electric hob with extractor hood over, space for fridge/freezer. Frosted double glazed window to rear, wooden flooring, radiator.
Utility Room - 1.87m x 2.66m (6'2" x 8'9") - Plumbing for washing machine, two frosted double windows to front and side, tiled flooring.
Bedroom 1 - 3.65m x 3.38m (12'0" x 11'1") - Double glazed window to side, fitted wardrobe, sliding door to en-suite, fitted carpet, radiator.
En-Suite Shower Room - Fitted three piece suite comprising shower cubicle, wash hand basin and WC, vinyl flooring, heated towel rail.
Bedroom 2 - 2.78m x 3.93m (9'1" x 12'11") - Double glazed window to front, fitted carpet, radiator.
Bathroom - Fitted four piece suite comprising bath with shower attachment, shower cubicle, wash hand basin and WC. Frosted double glazed window to rear, tiled flooring, radiator.
Garage - Up and over door.
Shed - Window to side.
External - To the front of the property there is a tarmac driveway and lawned area with a colourful array of flowers and mature shrubs. There is also additional parking in front of the garage.
Garden - To the side of the property you will find a good size patio area with beautiful views.
Tenure - Freehold
Council Tax - D (2022/2023 - £1782.44 MIN)
We are pleased to bring to the market a well presented two bedroom detached bungalow conveniently located in Morriston. Close to local shops, schools, amenities with great transport to Morriston Town, Swansea City Centre, Morfa Retail Parc and the M4 corridor.
The accommodation comprises of a entrance hall, living room, dining room, conservatory, kitchen, utility room, two bedrooms with shower room en-suite off bedroom one and bathroom. Externally to the front of the property there is a tarmac driveway and lawned area with a colourful array of flowers and mature shrubs. There is also additional parking in front of the garage. To the side of the property you will find a good size patio area with beautiful views.
The Accommodation Comprises -
Ground Floor -
Entrance Hall - Entered via front door, double glazed window to front, parquet flooring, radiator.
Living Room - 5.48m x 3.01m (18'0" x 9'11") - Sliding doors leading to garden, fitted carpet, radiator.
Dining Room - 4.32m x 2.43m (14'2" x 8'0") - Fireplace with surround and electric fire, double glazed window to front, frosted double glazed window to rear, fitted carpet, radiator.
Conservatory - Double glazed windows to front and side, double doors leading to garden, wooden flooring.
Kitchen - 1.87m x 4.61m (6'2" x 15'1") - Fitted with a matching range of base and eye level units with worktop space over, 1+1/2 bowl stainless steel sink unit, built-in double oven and electric hob with extractor hood over, space for fridge/freezer. Frosted double glazed window to rear, wooden flooring, radiator.
Utility Room - 1.87m x 2.66m (6'2" x 8'9") - Plumbing for washing machine, two frosted double windows to front and side, tiled flooring.
Bedroom 1 - 3.65m x 3.38m (12'0" x 11'1") - Double glazed window to side, fitted wardrobe, sliding door to en-suite, fitted carpet, radiator.
En-Suite Shower Room - Fitted three piece suite comprising shower cubicle, wash hand basin and WC, vinyl flooring, heated towel rail.
Bedroom 2 - 2.78m x 3.93m (9'1" x 12'11") - Double glazed window to front, fitted carpet, radiator.
Bathroom - Fitted four piece suite comprising bath with shower attachment, shower cubicle, wash hand basin and WC. Frosted double glazed window to rear, tiled flooring, radiator.
Garage - Up and over door.
Shed - Window to side.
External - To the front of the property there is a tarmac driveway and lawned area with a colourful array of flowers and mature shrubs. There is also additional parking in front of the garage.
Garden - To the side of the property you will find a good size patio area with beautiful views.
Tenure - Freehold
Council Tax - D (2022/2023 - £1782.44 MIN)
