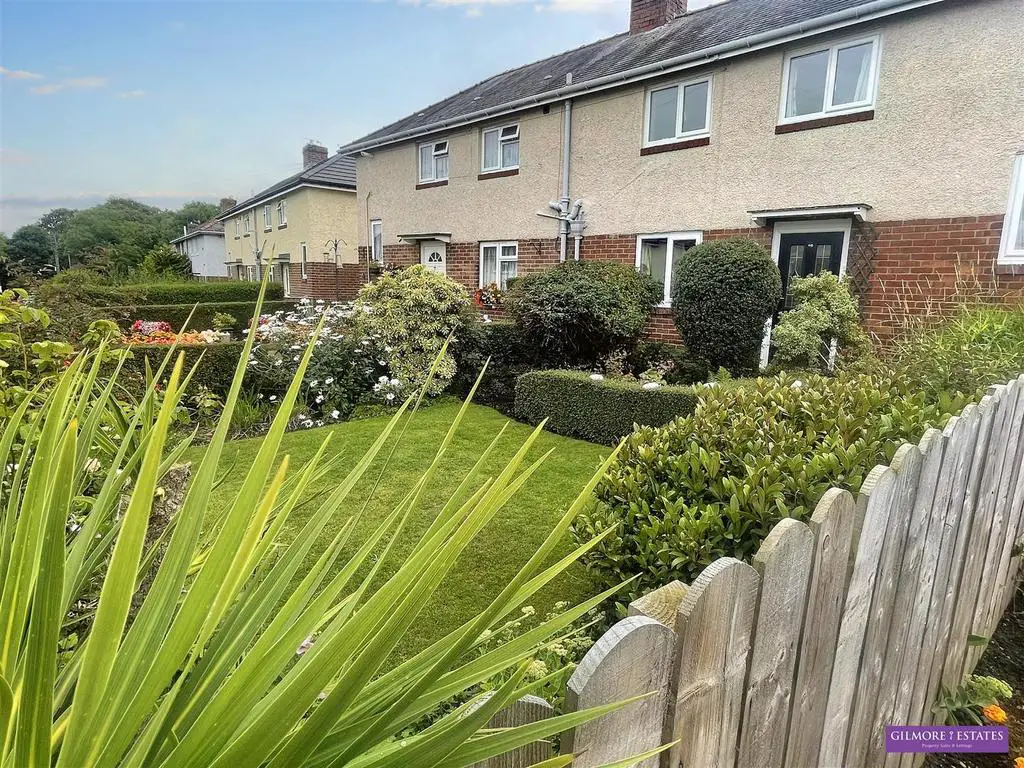
House For Sale £140,000
* TWO BEDROOMS * SEMI-DETACHED HOUSE * GAS CENTRAL HEATING * DOUBLE GLAZED WINDOWS
CONSERVATORY *SHOWER ROOM * ENCLOSED REAR GARDEN * GOOD ROAD AND RAILS LINKS *
Situated on Castle Road in Prudhoe within easy walking distance of the towns amenities and train station we offer for sale a two bedroom semi-detached house with the addition of a conservatory. The property benefits from Gas central heating, double glazed window and an enclosed rear garden. The property briefly comprises :-Entrance hall, cloaks/w.c, lounge, conservatory, kitchen, to the first floor there are two double bedrooms and a shower room. Externally there is a shared driveway and front and rear gardens.
EPC RATING TBC *FLOOR PLAN TO FOLLOW *
COUNCIL TAX BAND A
Entrance Hallway - 3.48 x 1.96 (11'5" x 6'5") - Composite entrance door, central heating radiator, stairs to first floor, UPVC double glazed window to front.
Cloaks/Wc - 1.08 x 0.75 (3'6" x 2'5") - W.C.
Lounge - 3.58 x 4.92 (11'8" x 16'1") - UPVC double glazed window to front, patio doors to conservatory, gas pebble fire with decorative surround.
Conservatory - 2.90 x 3.93 (9'6" x 12'10") - UPVC double glazed windows and door to rear garden, laminate wood flooring, ceiling fan and light, wall heater.
Kitchen - 3.11 x 2.99 (10'2" x 9'9") - Modern wall and floor units with granite worktop surfaces, integrated oven and microwave, gas hob with chimney extractor, integrated fridge/freezer, plumbed for automatic washer, cupboard housing boiler, tiled splashbacks, UPVC double glazed window and door, inset spotlights.
First Floor Landing - 1.97 x 1.26 (6'5" x 4'1") - UPVC double glazed window to front, loft access.
Bedroom One - 3.13 x 3.88 (10'3" x 12'8") - Fitted wardrobes and overhead storage, vanity unit and drawers, central heating radiator, walk in storage cupboard.
Bedroom Two - 3.77 x 2.90 (12'4" x 9'6") - UPVC double glazed windows to rear, central heating radiator, built in cupboard.
Shower Room - 2.03 x 2.36 (6'7" x 7'8") - Walk in shower cubicle with combi fed shower, wc, wash hand basin set in vanity unit, chrome towel rail, floating storage units, UPVC double glazed window to front, fully tiled walls and floor, inset spotlights.
Front External - Enclosed front garden laid to lawn with mature plants and shrubs , shared driveway.
Rear External - Enclosed rear garden laid to lawn with flower borders, mature plants and shrubs, shed with electric.
CONSERVATORY *SHOWER ROOM * ENCLOSED REAR GARDEN * GOOD ROAD AND RAILS LINKS *
Situated on Castle Road in Prudhoe within easy walking distance of the towns amenities and train station we offer for sale a two bedroom semi-detached house with the addition of a conservatory. The property benefits from Gas central heating, double glazed window and an enclosed rear garden. The property briefly comprises :-Entrance hall, cloaks/w.c, lounge, conservatory, kitchen, to the first floor there are two double bedrooms and a shower room. Externally there is a shared driveway and front and rear gardens.
EPC RATING TBC *FLOOR PLAN TO FOLLOW *
COUNCIL TAX BAND A
Entrance Hallway - 3.48 x 1.96 (11'5" x 6'5") - Composite entrance door, central heating radiator, stairs to first floor, UPVC double glazed window to front.
Cloaks/Wc - 1.08 x 0.75 (3'6" x 2'5") - W.C.
Lounge - 3.58 x 4.92 (11'8" x 16'1") - UPVC double glazed window to front, patio doors to conservatory, gas pebble fire with decorative surround.
Conservatory - 2.90 x 3.93 (9'6" x 12'10") - UPVC double glazed windows and door to rear garden, laminate wood flooring, ceiling fan and light, wall heater.
Kitchen - 3.11 x 2.99 (10'2" x 9'9") - Modern wall and floor units with granite worktop surfaces, integrated oven and microwave, gas hob with chimney extractor, integrated fridge/freezer, plumbed for automatic washer, cupboard housing boiler, tiled splashbacks, UPVC double glazed window and door, inset spotlights.
First Floor Landing - 1.97 x 1.26 (6'5" x 4'1") - UPVC double glazed window to front, loft access.
Bedroom One - 3.13 x 3.88 (10'3" x 12'8") - Fitted wardrobes and overhead storage, vanity unit and drawers, central heating radiator, walk in storage cupboard.
Bedroom Two - 3.77 x 2.90 (12'4" x 9'6") - UPVC double glazed windows to rear, central heating radiator, built in cupboard.
Shower Room - 2.03 x 2.36 (6'7" x 7'8") - Walk in shower cubicle with combi fed shower, wc, wash hand basin set in vanity unit, chrome towel rail, floating storage units, UPVC double glazed window to front, fully tiled walls and floor, inset spotlights.
Front External - Enclosed front garden laid to lawn with mature plants and shrubs , shared driveway.
Rear External - Enclosed rear garden laid to lawn with flower borders, mature plants and shrubs, shed with electric.
