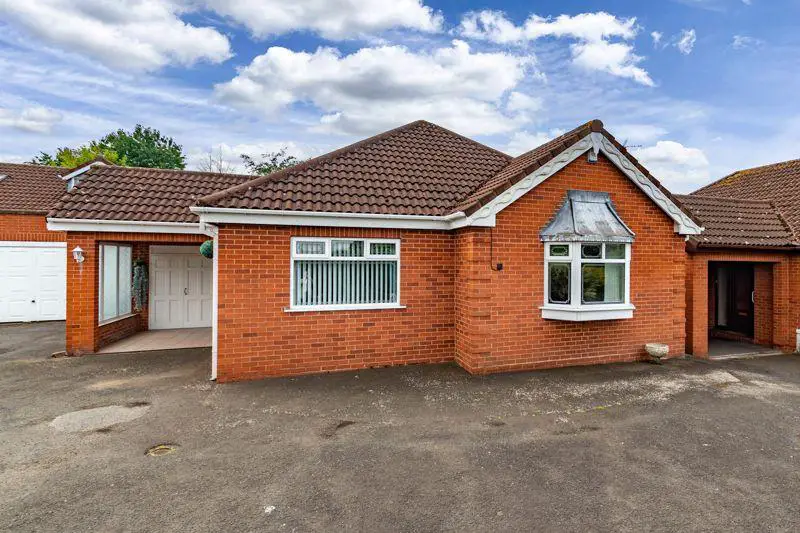
House For Sale £325,000
*No onward chain*
Presenting a deceptively spacious bungalow featuring two double bedrooms. The property encompasses an expansive plot that includes not only a garage and utility room but also a capacious, refurbished kitchen/diner. Nestled in the heart of Brierley Hill, the home boasts a strategic location that grants convenient access to the array of amenities of Stourbridge town and well-connected transport links.
Upon entering, a grand entrance hall warmly welcomes you, leading to two generously proportioned double bedrooms, each with fitted wardrobes. The master bedroom is accentuated by a bay window, infusing the space with natural light. An extensive family bathroom awaits, complete with a bathtub and a separate double shower cubical. The dining area seamlessly connects to the kitchen through an archway full of character. The kitchen itself is adorned with modern fittings, including an island and integrated appliances. This culinary space conveniently extends to the garden, while the adjacent lounge features a fireplace and sliding doors that open onto the rear patio. Accessible through the patio, the utility room provides passage to the spacious garage, further enhanced by an adjacent outdoor WC.
Externally, the property boasts an impressive frontage with an ample driveway capable of accommodating multiple vehicles. The driveway leads to a paved carport and a garage featuring side hung doors. The rear of the property is graced by a meticulously maintained garden complete with a patio and an elegant steel pergola, creating an ideal setting for hosting gatherings. The garden also encompasses a lush lawn and side access that connects to the front of the property.
Positioned perfectly, this home enjoys a central location that facilitates effortless travel via the M5 and excellent transport connections to both Birmingham city centre and Worcester. Revel in the best of both worlds as this residence provides easy access to urban amenities while still offering the serenity of nearby nature and woodlands.
Entrance Hall - 6' 9'' x 13' 9'' (2.06m x 4.19m)
Kitchen/Diner - 18' 0'' x 13' 0'' (5.48m x 3.96m)
Lounge - 18' 0'' x 11' 11'' (5.48m x 3.63m)
Garage - 17' 6'' x 9' 6'' (5.33m x 2.89m)
Utility room - 8' 11'' x 9' 2'' (2.72m x 2.79m)
WC
Master bedroom - 11' 5'' x 13' 1'' (3.48m x 3.98m) both max
Bedroom Two - 11' 11'' x 11' 10'' (3.63m x 3.60m)
Bathroom - 10' 0'' x 9' 8'' (3.05m x 2.94m)
Council Tax Band: D
Tenure: Freehold
Houses For Sale Buttermere Close
Houses For Sale Vicarage Road
Houses For Sale Ardingley Walk
Houses For Sale Hillfields Road
Houses For Sale Woodcombe Close
Houses For Sale Thirlmere Walk
Houses For Sale Oakhill Drive
Houses For Sale Kirkstone Way
Houses For Sale Trinity Road
Houses For Sale Old Hall Close
