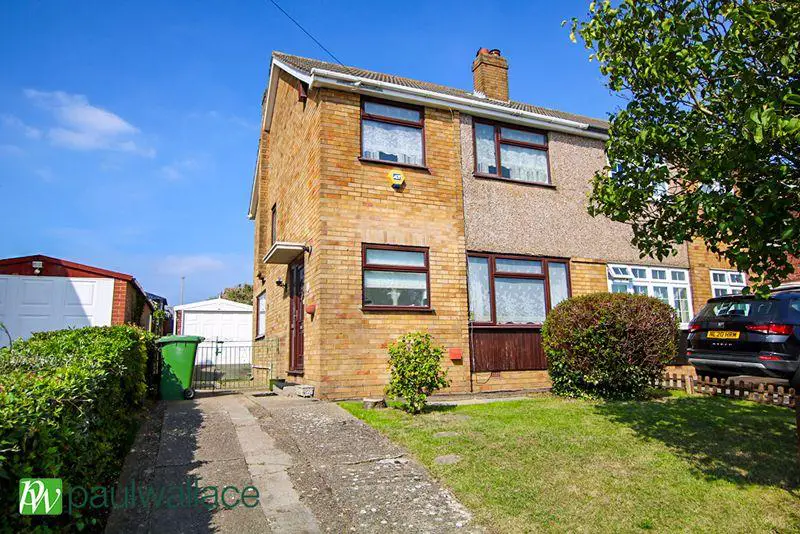
House For Sale £475,000
* EXTENDED & PRESENTED TO A HIGH STANDARD * This WELL PRESENTED THREE BEDROOM SEMI - DETACHED house with AMPLE OFF STREET PARKING and GARAGE also benefits from APPROX. 45' REAR GARDEN, ground floor cloakroom, SEPARATE DINING ROOM, gas central heating and SUPERB KITCHEN / BREAKFAST ROOM.
Entrance
The property is entered via part double glazed UPVC door leading to: -
Entrance Hallway
Radiator, stairs to first floor with under stairs storage cupboard, wood veneer flooring, coved ceiling and doors to: -
Cloakroom
Double glazed window to front, low level W.C with push button flush, vanity wash hand basin with mixer tap and cupboard below, wood veneer flooring, coved ceiling.
Dining Room - 17' 2'' x 10' 5'' (5.23m x 3.17m)
Double glazed window to side, radiator, wood veneer flooring, dado rail, coved ceiling and opening to: -
Lounge - 16' 8'' x 10' 3'' (5.08m x 3.12m)
Double glazed window to front, radiator, wood veneer flooring, coved ceiling, three wall lights, attractive fire surround with coal effect gas fire and marble hearth, dado rail.
Kitchen/Breakfast Room - 15' 0'' x 10' 2'' (4.57m x 3.10m)
Double glazed window to rear, double glazed UPVC french doors to rear, fitted with a range of wall and base units with roll top work surfaces over incorporating stainless steel sink with mixer tap, integrated eye level oven, ceramic hob, extractor integrated, microwave, integrated washing machine and dishwasher, vinyl flooring, tiled splash backs, inset lighting, coved ceiling, TV aerial point.
First Floor Landing
Double glazed window to side, access to loft space, coved ceiling and doors leading to: -
Bedroom One - 12' 6'' x 9' 8'' (3.81m x 2.94m)
Double glazed window to rear, radiator, coved ceiling.
Bedroom Two - 13' 1'' x 9' 2'' (3.98m x 2.79m)
Double glazed window to rear, radiator, fitted wardrobes with dresser and recess for bed, coved ceiling.
Bedroom Three - 9' 0'' x 7' 0'' (2.74m x 2.13m)
Double glazed window to front, radiator, coved ceiling.
Bathroom
Double glazed window to rear, fitted with a three piece suite comprising of a low level W.C with push button flush, pedestal wash hand basin with mixer tap, panel enclosed bath with dual hand grips, mixer tap and hand held shower attachments, fully tiled walls, wood veneer flooring, coved ceiling, radiator, dimplex blow heater.
Exterior
Front Garden
Providing off street parking for numerous vehicles, rest laid to lawn with flower and shrub beds.
Car Port
Providing covered parking.
Garage
Up and over door with power and light connected.
Rear Garden
Approx. 45'' foot. Mainly laid to lawn with patio area, side access gate, outside light and tap, green house, well stocked flower and shrub beds.
Council Tax Band: E
Tenure: Freehold
Entrance
The property is entered via part double glazed UPVC door leading to: -
Entrance Hallway
Radiator, stairs to first floor with under stairs storage cupboard, wood veneer flooring, coved ceiling and doors to: -
Cloakroom
Double glazed window to front, low level W.C with push button flush, vanity wash hand basin with mixer tap and cupboard below, wood veneer flooring, coved ceiling.
Dining Room - 17' 2'' x 10' 5'' (5.23m x 3.17m)
Double glazed window to side, radiator, wood veneer flooring, dado rail, coved ceiling and opening to: -
Lounge - 16' 8'' x 10' 3'' (5.08m x 3.12m)
Double glazed window to front, radiator, wood veneer flooring, coved ceiling, three wall lights, attractive fire surround with coal effect gas fire and marble hearth, dado rail.
Kitchen/Breakfast Room - 15' 0'' x 10' 2'' (4.57m x 3.10m)
Double glazed window to rear, double glazed UPVC french doors to rear, fitted with a range of wall and base units with roll top work surfaces over incorporating stainless steel sink with mixer tap, integrated eye level oven, ceramic hob, extractor integrated, microwave, integrated washing machine and dishwasher, vinyl flooring, tiled splash backs, inset lighting, coved ceiling, TV aerial point.
First Floor Landing
Double glazed window to side, access to loft space, coved ceiling and doors leading to: -
Bedroom One - 12' 6'' x 9' 8'' (3.81m x 2.94m)
Double glazed window to rear, radiator, coved ceiling.
Bedroom Two - 13' 1'' x 9' 2'' (3.98m x 2.79m)
Double glazed window to rear, radiator, fitted wardrobes with dresser and recess for bed, coved ceiling.
Bedroom Three - 9' 0'' x 7' 0'' (2.74m x 2.13m)
Double glazed window to front, radiator, coved ceiling.
Bathroom
Double glazed window to rear, fitted with a three piece suite comprising of a low level W.C with push button flush, pedestal wash hand basin with mixer tap, panel enclosed bath with dual hand grips, mixer tap and hand held shower attachments, fully tiled walls, wood veneer flooring, coved ceiling, radiator, dimplex blow heater.
Exterior
Front Garden
Providing off street parking for numerous vehicles, rest laid to lawn with flower and shrub beds.
Car Port
Providing covered parking.
Garage
Up and over door with power and light connected.
Rear Garden
Approx. 45'' foot. Mainly laid to lawn with patio area, side access gate, outside light and tap, green house, well stocked flower and shrub beds.
Council Tax Band: E
Tenure: Freehold
Houses For Sale Oaklands Road
Houses For Sale Hazel Close
Houses For Sale Whitebeam Close
Houses For Sale Willow Close
Houses For Sale Larch Close
Houses For Sale The Poplars
Houses For Sale Hammond Close
Houses For Sale Hammondstreet Road
Houses For Sale The Firs
Houses For Sale Spencer Avenue
Houses For Sale The Laurels
Houses For Sale Southview Close
Houses For Sale Mountview Road
Houses For Sale Hazel Close
Houses For Sale Whitebeam Close
Houses For Sale Willow Close
Houses For Sale Larch Close
Houses For Sale The Poplars
Houses For Sale Hammond Close
Houses For Sale Hammondstreet Road
Houses For Sale The Firs
Houses For Sale Spencer Avenue
Houses For Sale The Laurels
Houses For Sale Southview Close
Houses For Sale Mountview Road
