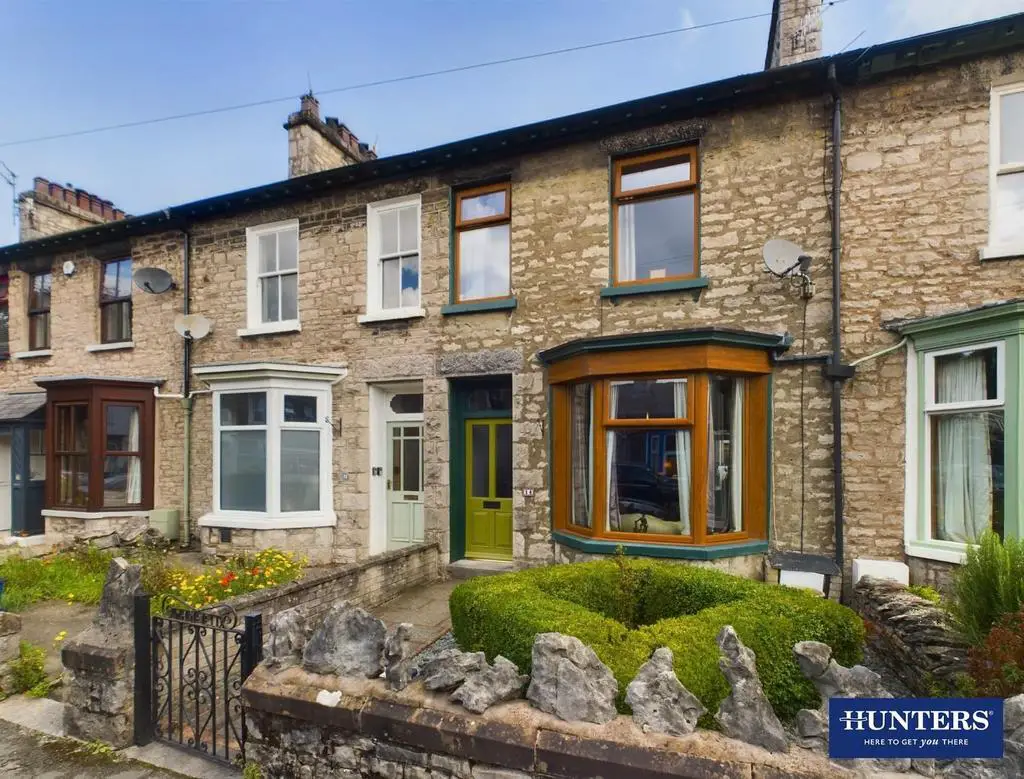
House For Sale £300,000
* Property Launch Saturday 26th of August from 12.30pm - 2.30pm * Contact Hunters Kendal to book your viewing * Modern yet sympathetically and stylishly upgraded throughout. Victorian style town house, situated within a popular residential area within walking distance of shops, schools, open green space at Gooseholme and being convenient for the town centre. The property features garage parking with electric up and over door and permit parking. Beautiful low maintenance landscaped gardens, with an inset water feature, elegant exterior slate flooring and a pitched garage, that could be a" workshop" or converted to "additional living space", subject to consents. Internally you will find character within two beautifully styled reception rooms with original wood fitments, a fireplace and bay fronted window. To the back of the property, there's a modern high specification fitted kitchen with appliances and quartz worktops. A further multifactual room located off the kitchen, ideal as an office/ third bedroom/ playroom or sunroom, with sliding doors to the garden and a ground floor W.C . The upper floors locate three further rooms, two bedrooms and an impressive four piece bathroom suite to the first floor. The attic floor has the added benefit of attic conversion, ideal for growing families wanting space or professionals working from home.
This charming family home has been within the same family for more than twenty years, has been sympathetically restored and converted to make this Kendal home, ideal for many types of buyers for those that need storage, space, and sophistication.
Living Room - 3.78m x 3.53m (12'5" x 11'7" ) - Bay fronted window, modern décor, focal gas fireplace with wooden surround and tiled inset. Picture rail and alcoves.
Dining Room - 4.04m x 3.07m (13'3" x 10'1" ) - inbuild traditional in-keeping storage, modern décor, open plan into the living room.
Kitchen - 4.32m x 2.16m (14'2" x 7'1") - Handless cream gloss units, quartz worktops, stainless streel sink/drainer, grill/oven, and inbuilt microwave oven and 5 ring as hob. Inbuilt fridge freezer and dishwasher, triple aspect windows, stone style flooring, spot lighting and handy under stair storage.
Office/Bedroom Three - 4.11m 2.24m (13'6 7'4") - Sliding doors to the garden, windows adding much light, side entry doorway. Stone style flooring and access to a W.C.
W.C - 1.17m x 0.69m (3'10" x 2'3") - Stone style flooring and W.C.
Bedroom One - 3.61m x 4.42m (11'10" x 14'6" ) - Beautiful wood work, dual aspect, space for wardrobes, light and bright décor and pendant lighting.
Bedroom Two - 4.06m x 2.69m (13'4" x 8'10") - Modern décor, large rear facing windows, double in size, space for wardrobes and pendant lighting.
Family Bathroom - 4.14m x 1.96m (13'7" x 6'5") - Double walk-in shower, waterfall shower with additional handheld shower. Vanity sink unit, mirrored cupboard, freestanding composite bath, featured lighting, and wall-hanging floating W/C. Stone style titling. The boiler is located here within a storage cupboard.
Attic Room - 4.78m x 4.34m (15'8" x 14'3" ) - Spacious multi-functional room with eaves storage, neutral décor and sky light windows.
Garage - 6.27m x 3.33m (20'7 x 10'11") - Power and light, sliding entry doors to the garden and rear eclectic garage doorway from the back service lane.
Please Note - This property flooded within storm Desmon in December 2015.
This charming family home has been within the same family for more than twenty years, has been sympathetically restored and converted to make this Kendal home, ideal for many types of buyers for those that need storage, space, and sophistication.
Living Room - 3.78m x 3.53m (12'5" x 11'7" ) - Bay fronted window, modern décor, focal gas fireplace with wooden surround and tiled inset. Picture rail and alcoves.
Dining Room - 4.04m x 3.07m (13'3" x 10'1" ) - inbuild traditional in-keeping storage, modern décor, open plan into the living room.
Kitchen - 4.32m x 2.16m (14'2" x 7'1") - Handless cream gloss units, quartz worktops, stainless streel sink/drainer, grill/oven, and inbuilt microwave oven and 5 ring as hob. Inbuilt fridge freezer and dishwasher, triple aspect windows, stone style flooring, spot lighting and handy under stair storage.
Office/Bedroom Three - 4.11m 2.24m (13'6 7'4") - Sliding doors to the garden, windows adding much light, side entry doorway. Stone style flooring and access to a W.C.
W.C - 1.17m x 0.69m (3'10" x 2'3") - Stone style flooring and W.C.
Bedroom One - 3.61m x 4.42m (11'10" x 14'6" ) - Beautiful wood work, dual aspect, space for wardrobes, light and bright décor and pendant lighting.
Bedroom Two - 4.06m x 2.69m (13'4" x 8'10") - Modern décor, large rear facing windows, double in size, space for wardrobes and pendant lighting.
Family Bathroom - 4.14m x 1.96m (13'7" x 6'5") - Double walk-in shower, waterfall shower with additional handheld shower. Vanity sink unit, mirrored cupboard, freestanding composite bath, featured lighting, and wall-hanging floating W/C. Stone style titling. The boiler is located here within a storage cupboard.
Attic Room - 4.78m x 4.34m (15'8" x 14'3" ) - Spacious multi-functional room with eaves storage, neutral décor and sky light windows.
Garage - 6.27m x 3.33m (20'7 x 10'11") - Power and light, sliding entry doors to the garden and rear eclectic garage doorway from the back service lane.
Please Note - This property flooded within storm Desmon in December 2015.
