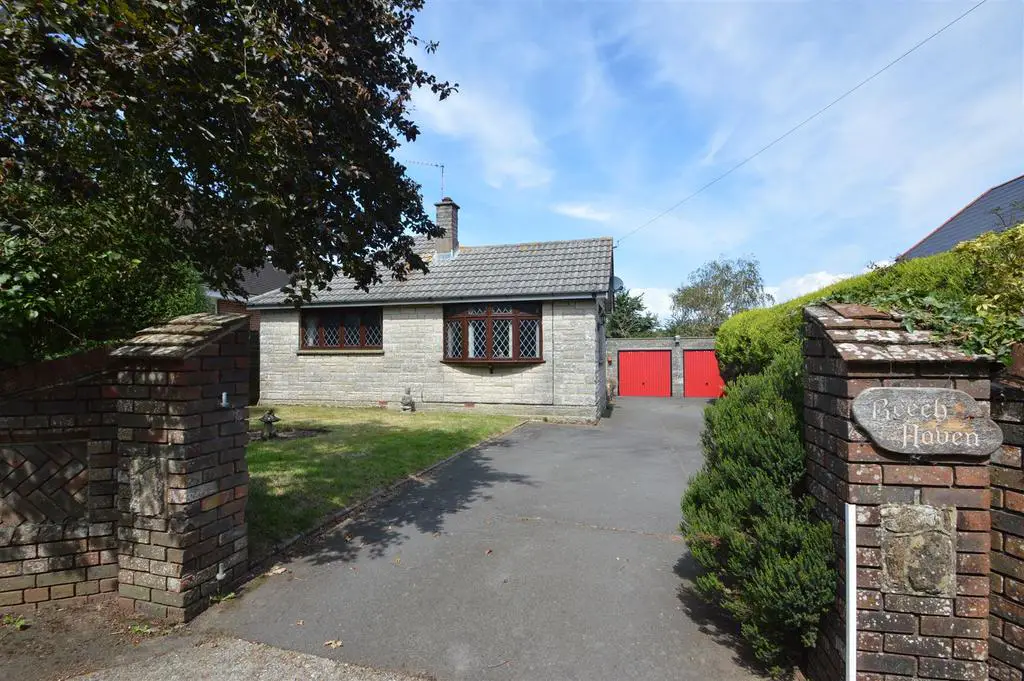
House For Sale £420,000
Explore this property right away via our online Virtual Tour................'Beech Haven' is a detached bungalow which has an interesting array of benefits, not all of which are apparent at first glance. The double garage is a clear and fairly rare attribute offering obvious secure parking but also presents options as a workshop or hobby space. The extension to the rear has created welcomed additional dining, sun lounge and utility space all overlooking and leading to the well screened lawn garden. There are three bedrooms to choose from plus a shower room for all to use leaving the front facing lounge and a second separate w.c. to complete the interior. The peripheral position of the bungalow puts it towards the outer reaches of Elmfield, Ryde which is home to the best consolidation of facilities outside of the main town. There is a semi-rural feel to Bullen Road yet you will be living within a mile of a major supermarket, two petrol stations, two shops, a public house and main bus routes. The leafy environs of Appley Park are also within this convenient parameter offering a pleasant traffic-free walk down to its wonderful beaches. Ryde provides regular passenger crossings to the mainland and is a 10 minute drive from the nearest car ferry option to mainland Portsmouth. If you hanker for a sylvan setting well within striking distance of essential amenities, look no further!
Porch - 2.39m x 1.09m (7'10" x 3'7") -
Entrance Hall - Loft access.
Cloakroom W.C -
Lounge - 3.91m max x 3.58m (12'10" max x 11'9") -
Kitchen - 5.16m x 2.36m (16'11" x 7'9") -
Dining Room - 3.12m x 2.39m (10'3" x 7'10") -
Sun Lounge - 4.52m x 2.08m (14'10" x 6'10") -
Utility Room - 2.57m x 2.03m (8'5" x 6'8") -
Bedroom 1 - 3.89m including wardrobes x 3.58m (12'9" including -
Bedroom 2 - 3.02m x 2.92m including wardrobes (9'11" x 9'7" in -
Bedroom 3 - 2.92m x 2.41m including wardrobes (9'7" x 7'11" in -
Shower Room - 1.75m x 1.68m (5'9" x 5'6") -
Double Garage - 6.22m x 5.36m (20'5" x 17'7") - With twin up and over doors (one side powered). Power and lighting. Windows to rear. Double glazed door to side.
Driveway Parking - Parking for 3 cars. Scope to increase capacity.
Gardens - A pillared entrance opens into the lawned frontage. Established shrubs and ornamental trees sit along its border and a conifer hedge runs along its east boundary. Gated side access to rear garden. This is also laid to lawn and screened from the surroundings by its mature hedge and tree-lined boundaries. Raised patio area and a second lower level patio. Raised pond. Greenhouse. Fence boundaries.
Tenure -
Council Tax - Band D
Services - Unconfirmed gas, electric, telephone and mains water.
Agents Notes - Our particulars are designed to give a fair description of the property, but if there is any point of special importance to you we will be pleased to check the information for you. None of the appliances or services have been tested, should you require to have tests carried out, we will be happy to arrange this for you. Nothing in these particulars is intended to indicate that any carpets or curtains, furnishings or fittings, electrical goods (whether wired in or not), gas fires or light fitments, or any other fixtures not expressly included, are part of the property offered for sale.
Porch - 2.39m x 1.09m (7'10" x 3'7") -
Entrance Hall - Loft access.
Cloakroom W.C -
Lounge - 3.91m max x 3.58m (12'10" max x 11'9") -
Kitchen - 5.16m x 2.36m (16'11" x 7'9") -
Dining Room - 3.12m x 2.39m (10'3" x 7'10") -
Sun Lounge - 4.52m x 2.08m (14'10" x 6'10") -
Utility Room - 2.57m x 2.03m (8'5" x 6'8") -
Bedroom 1 - 3.89m including wardrobes x 3.58m (12'9" including -
Bedroom 2 - 3.02m x 2.92m including wardrobes (9'11" x 9'7" in -
Bedroom 3 - 2.92m x 2.41m including wardrobes (9'7" x 7'11" in -
Shower Room - 1.75m x 1.68m (5'9" x 5'6") -
Double Garage - 6.22m x 5.36m (20'5" x 17'7") - With twin up and over doors (one side powered). Power and lighting. Windows to rear. Double glazed door to side.
Driveway Parking - Parking for 3 cars. Scope to increase capacity.
Gardens - A pillared entrance opens into the lawned frontage. Established shrubs and ornamental trees sit along its border and a conifer hedge runs along its east boundary. Gated side access to rear garden. This is also laid to lawn and screened from the surroundings by its mature hedge and tree-lined boundaries. Raised patio area and a second lower level patio. Raised pond. Greenhouse. Fence boundaries.
Tenure -
Council Tax - Band D
Services - Unconfirmed gas, electric, telephone and mains water.
Agents Notes - Our particulars are designed to give a fair description of the property, but if there is any point of special importance to you we will be pleased to check the information for you. None of the appliances or services have been tested, should you require to have tests carried out, we will be happy to arrange this for you. Nothing in these particulars is intended to indicate that any carpets or curtains, furnishings or fittings, electrical goods (whether wired in or not), gas fires or light fitments, or any other fixtures not expressly included, are part of the property offered for sale.
