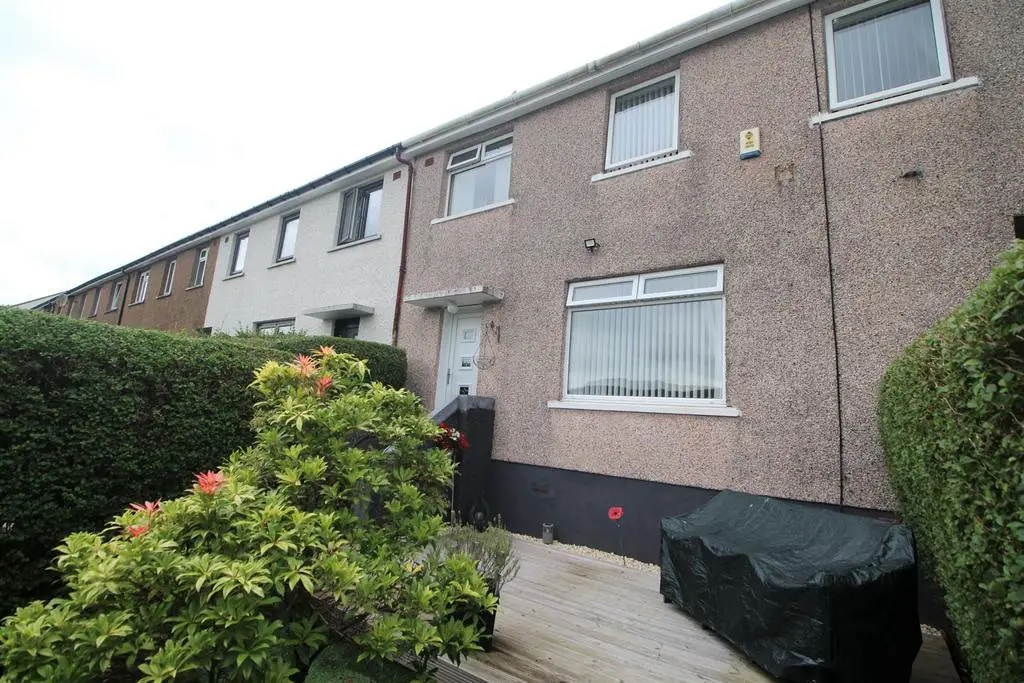
House For Sale £118,000
This beautifully presented three bedroom MID TERRACED VILLA offers an excellent family home within the highly sought after Braeside area. The property has been reroofed and the exterior re-rendered. A driveway provides essential off street parking for two cars. There are front views towards the countryside in the distance. A floored and partially lined loft is accessed by hatch with metal pull down ladder from the upper landing.
The house is set within well maintained landscaped enclosed gardens. There is a decked area and artificial grass plot within the front garden. There is a further deck, lawn and pebbled area within the rear garden. Specification includes: double glazing, gas central heating and laminate flooring.
Impressive apartments comprise: Entrance Hallway is reached by a UPVC door and useful understair cupboard. The front facing Lounge is an airy apartment with countryside views and wall mounted electric fire. There is a quality fitted Kitchen featuring a range of white high gloss units, oak effect work surfaces and splashback tiling. Appliances include: gas hob, electric oven, fridge/freezer and washing machine. There is a Rear Vestibule with wet wall panelling, inbuilt storage cupboard and UPVC door leading to the rear garden. The downstairs luxury Shower Room benefits from a vanity wash hand basin set within a white high gloss unit, wc and double sized shower cubicle with chrome style shower. Additional features include: decorative panelled ceiling with downlighters, chrome style heated towel rail plus wall and floor tiling.
Stairs lead to the Upper Landing with rear window and inbuilt cupboard. There are three double sized Bedrooms all with fitted wardrobe storage which is ideal for family living. The 2nd and 3rd bedrooms both enjoy countryside views.
Early viewing is recommended for this highly impressive family home. EPC = D.
Hallway -
Lounge - 4.60m' x 3.68m (15'1' x 12'1) -
Breakfasting Kitchen - 2.69m x 3.40m (8'10 x 11'2) -
Rear Vestibule -
Downstairs Shower Room -
Upper Landing -
Bedroom 1 - 4.72m x 2.26m (15'6 x 7'5) -
Bedroom 2 - 4.04m x 3.20m (13'3 x 10'6) -
Bedroom 3 - 3.23m x 3.35m (10'7 x 11'0) -
The house is set within well maintained landscaped enclosed gardens. There is a decked area and artificial grass plot within the front garden. There is a further deck, lawn and pebbled area within the rear garden. Specification includes: double glazing, gas central heating and laminate flooring.
Impressive apartments comprise: Entrance Hallway is reached by a UPVC door and useful understair cupboard. The front facing Lounge is an airy apartment with countryside views and wall mounted electric fire. There is a quality fitted Kitchen featuring a range of white high gloss units, oak effect work surfaces and splashback tiling. Appliances include: gas hob, electric oven, fridge/freezer and washing machine. There is a Rear Vestibule with wet wall panelling, inbuilt storage cupboard and UPVC door leading to the rear garden. The downstairs luxury Shower Room benefits from a vanity wash hand basin set within a white high gloss unit, wc and double sized shower cubicle with chrome style shower. Additional features include: decorative panelled ceiling with downlighters, chrome style heated towel rail plus wall and floor tiling.
Stairs lead to the Upper Landing with rear window and inbuilt cupboard. There are three double sized Bedrooms all with fitted wardrobe storage which is ideal for family living. The 2nd and 3rd bedrooms both enjoy countryside views.
Early viewing is recommended for this highly impressive family home. EPC = D.
Hallway -
Lounge - 4.60m' x 3.68m (15'1' x 12'1) -
Breakfasting Kitchen - 2.69m x 3.40m (8'10 x 11'2) -
Rear Vestibule -
Downstairs Shower Room -
Upper Landing -
Bedroom 1 - 4.72m x 2.26m (15'6 x 7'5) -
Bedroom 2 - 4.04m x 3.20m (13'3 x 10'6) -
Bedroom 3 - 3.23m x 3.35m (10'7 x 11'0) -
Houses For Sale Athole Terrace
Houses For Sale Kintyre Terrace
Houses For Sale Inverkip Road
Houses For Sale Burns Road
Houses For Sale Kinloch Terrace
Houses For Sale Braeside Road
Houses For Sale Minerva Terrace
Houses For Sale Kylemore Terrace
Houses For Sale Glencairn Road
Houses For Sale Carrick Terrace
Houses For Sale Jean Armour Terrace
Houses For Sale Kintyre Terrace
Houses For Sale Inverkip Road
Houses For Sale Burns Road
Houses For Sale Kinloch Terrace
Houses For Sale Braeside Road
Houses For Sale Minerva Terrace
Houses For Sale Kylemore Terrace
Houses For Sale Glencairn Road
Houses For Sale Carrick Terrace
Houses For Sale Jean Armour Terrace
