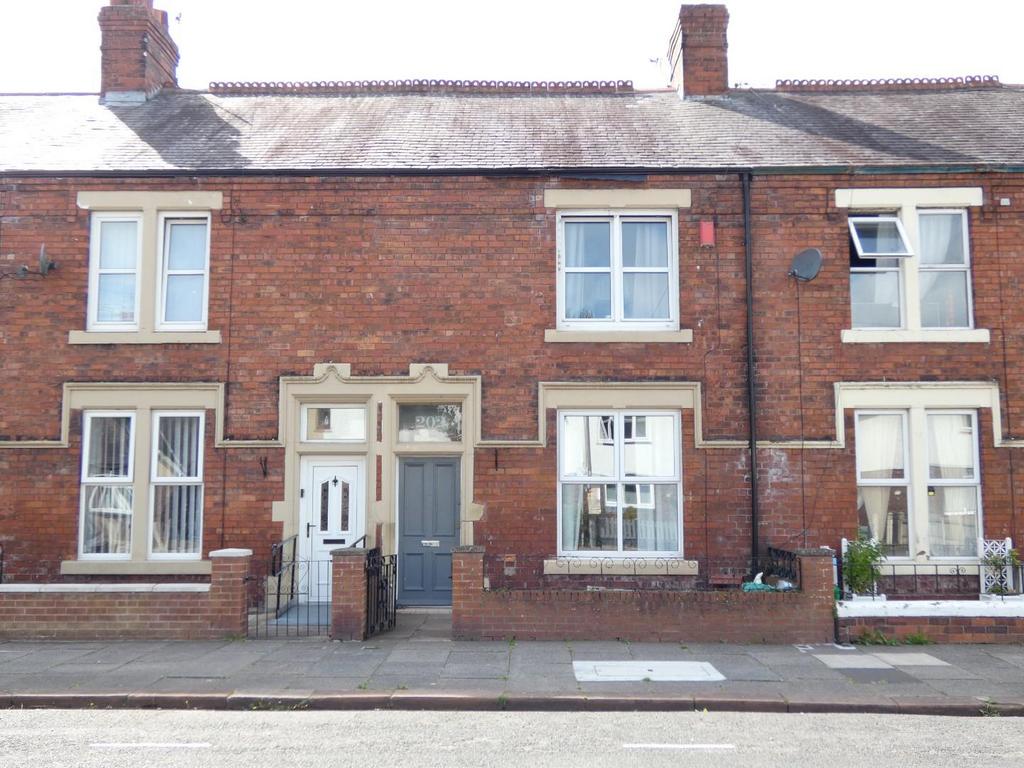
House For Sale £125,000
NO ONWARD CHAIN - Situated nicely within Denton Holme is this two reception three bedroom mid-terrace house, a perfect property for first time buyers and investors. The property has fantastic potential, boasting two great sized reception rooms downstairs, three bedrooms upstairs and a lovely rear yard, all within a stones throw of the many amenities Denton Holme has to offer. A viewing comes highly recommended.
The accommodation briefly comprises hallway, front reception room, rear reception room, kitchen, hall and bathroom to the ground floor with a landing and three bedrooms on the first floor. Externally the property has a front forecourt and rear yard. Gas central heating and double glazing throughout. EPC - C and Council Tax Band - A.
Located in the popular Urban Village of Denton Holme which boasts a variety of amenities, including local convenience stores, entertainment venues, florist, take-away restaurants and a reputable primary school. The walk into Carlisle city centre takes around 10 minutes, with beautiful river walks on the doorstep of Denton Holme. Access to the city bypass via Dalston Road or Wigton Road within 10 minutes' drive or through the City to the M6 motorway within 15 minutes.
Ground Floor -
Entrance Vestibule -
Hallway - Stairs leading up to the first floor.
Front Reception Room - 4.22m x 3.81m (13'10" x 12'06") - Double glazed window, radiator and feature gas fireplace.
Rear Reception Room - 4.50m x 3.63m (14'09" x 11'11") - Double glazed window, radiator and under stairs storage cupboard.
Kitchen - 2.69m x 2.26m (8'10" x 7'05") - Fitted wall and base units, double sink and drainer, tiled splash backs, plumbing for washing machine and double glazed window.
Rear Hall - Radiator and door leading out to the rear yard.
Bathroom - 2.69m x 1.96m (8'10" x 6'05") - Fitted bath with shower over, WC and wash hand basin, tiled splash backs, radiator and obscured double glazed window.
First Floor -
Landing - Loft access.
Bedroom 1 - 4.57m x 3.18m (15'00" x 10'05") - Double glazed window and radiator.
Bedroom 2 - 3.66m x 2.18m (12'00" x 7'02") - Double glazed window and radiator.
Bedroom 3 - 5.79m x 2.31m (19'00" x 7'07") - Double glazed window, radiator and loft access with drop down ladder.
Outside - Gated forecourt to the front and enclosed rear yard.
The accommodation briefly comprises hallway, front reception room, rear reception room, kitchen, hall and bathroom to the ground floor with a landing and three bedrooms on the first floor. Externally the property has a front forecourt and rear yard. Gas central heating and double glazing throughout. EPC - C and Council Tax Band - A.
Located in the popular Urban Village of Denton Holme which boasts a variety of amenities, including local convenience stores, entertainment venues, florist, take-away restaurants and a reputable primary school. The walk into Carlisle city centre takes around 10 minutes, with beautiful river walks on the doorstep of Denton Holme. Access to the city bypass via Dalston Road or Wigton Road within 10 minutes' drive or through the City to the M6 motorway within 15 minutes.
Ground Floor -
Entrance Vestibule -
Hallway - Stairs leading up to the first floor.
Front Reception Room - 4.22m x 3.81m (13'10" x 12'06") - Double glazed window, radiator and feature gas fireplace.
Rear Reception Room - 4.50m x 3.63m (14'09" x 11'11") - Double glazed window, radiator and under stairs storage cupboard.
Kitchen - 2.69m x 2.26m (8'10" x 7'05") - Fitted wall and base units, double sink and drainer, tiled splash backs, plumbing for washing machine and double glazed window.
Rear Hall - Radiator and door leading out to the rear yard.
Bathroom - 2.69m x 1.96m (8'10" x 6'05") - Fitted bath with shower over, WC and wash hand basin, tiled splash backs, radiator and obscured double glazed window.
First Floor -
Landing - Loft access.
Bedroom 1 - 4.57m x 3.18m (15'00" x 10'05") - Double glazed window and radiator.
Bedroom 2 - 3.66m x 2.18m (12'00" x 7'02") - Double glazed window and radiator.
Bedroom 3 - 5.79m x 2.31m (19'00" x 7'07") - Double glazed window, radiator and loft access with drop down ladder.
Outside - Gated forecourt to the front and enclosed rear yard.
Houses For Sale Shankly Road
Houses For Sale Caldew Street
Houses For Sale Colmore Street
Houses For Sale Ashman Close
Houses For Sale North Street
Houses For Sale Blunt Street
Houses For Sale Cumberland Street
Houses For Sale Denton Street
Houses For Sale Dale Street
Houses For Sale Freer Street
Houses For Sale East Dale Street
Houses For Sale Dalston Street
Houses For Sale Caldew Street
Houses For Sale Colmore Street
Houses For Sale Ashman Close
Houses For Sale North Street
Houses For Sale Blunt Street
Houses For Sale Cumberland Street
Houses For Sale Denton Street
Houses For Sale Dale Street
Houses For Sale Freer Street
Houses For Sale East Dale Street
Houses For Sale Dalston Street