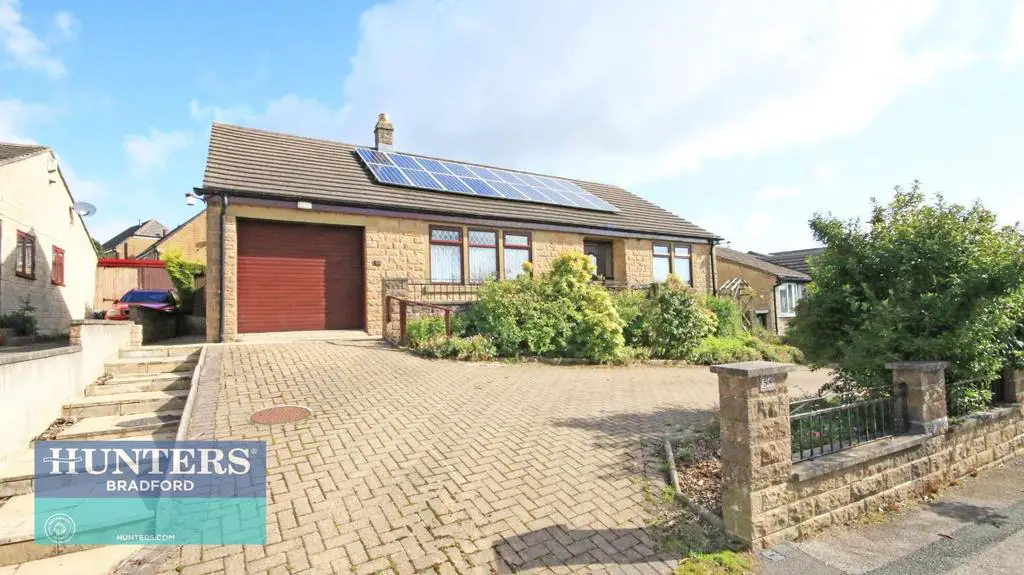
House For Sale £295,000
HUNTERS BRADFORD PRESENTS - MOOR CLOSE ROAD * NO CHAIN *
THREE-BEDROOM DETACHED BUNGALOW - TWO RECEPTION ROOMS - BEDROOM 1 WITH ENSUITE - CONSERVATORY - UTILITY ROOM - SECOND WC- FIVE-PIECE BATHROOM/SHOWER ROOM - LARGE DRIVEWAY - INTEGRAL GARAGE - REAR GARDEN WITH PATIO - GAS CENTRAL HEATING - DOUBLE GLAZING - COUNCIL TAX BAND E - EPC RATING GRADE B
INTERNAL
Enter into the hallway, there are doors to the first reception room, all three bedrooms and the family bathroom. Reception room 1 is a spacious room with fireplace and a door to reception room 2. Reception room 2 (currently a dining room) gives access to both the conservatory and kitchen.
The kitchen has a good selection of wall and base units, breakfast bar, hob/oven with grill above, integrated fridge freezer, integrated dishwasher and sink with waste disposal, under cupboard lighting, overlooks the rear garden and gives access to the utility room. The utility room has a sink, plumbing for a washing machine, access to the WC, garage and a door to the rear garden.
Bedroom 1 is a double room with fitted wardrobes and an en-suite shower room (Basin, WC, shower cubicle). Bedroom 2 is a double room with fitted wardrobes. Bedroom 3 is a single room. The bathroom is a five piece with corner bath, basin with vanity, bidet, WC and shower cubicle.
EXTERNAL
To the front of the property is a driveway with two access and exit points., Planting areas and access to the garage, which has an electric roller door. To the rear is a large enclosed lawn garden, patio, garden shed and planting areas. The conservatory accessed from reception room 2, overlooks the garden.
SPECIAL FEATURES
The property benefits from solar panels, cavity wall insulation and a high energy rating of grade B.
Close to local amenities, transport links, Halifax and Bradford.
Internal -
Hallway -
Reception Room 1 - 5.00 x 4.07 (16'4" x 13'4") -
Reception Room 2 / Dining Room - 2.59 x 3.71 (8'5" x 12'2") -
Breakfast Kitchen - 3.03 x 3.81 (9'11" x 12'5") -
Utility Room - 2.13 x 2.93 (6'11" x 9'7") -
Wc - 1.05 x 0.88 (3'5" x 2'10") -
Bedroom 1 - 3.60 x 3.72 (11'9" x 12'2") -
Ensuite - 1.75 x 1.68 (5'8" x 5'6") -
Bedroom 2 - 3.07 x 3.27 (10'0" x 10'8") -
Bedroom 3 - 2.38 x 3.34 (7'9" x 10'11") -
Conservatory - 4.31 x 3.31 (14'1" x 10'10") -
External -
Integral Garage - 2.78 x 4.95 (9'1" x 16'2") -
Front Driveway & Garden -
Rear Garden -
THREE-BEDROOM DETACHED BUNGALOW - TWO RECEPTION ROOMS - BEDROOM 1 WITH ENSUITE - CONSERVATORY - UTILITY ROOM - SECOND WC- FIVE-PIECE BATHROOM/SHOWER ROOM - LARGE DRIVEWAY - INTEGRAL GARAGE - REAR GARDEN WITH PATIO - GAS CENTRAL HEATING - DOUBLE GLAZING - COUNCIL TAX BAND E - EPC RATING GRADE B
INTERNAL
Enter into the hallway, there are doors to the first reception room, all three bedrooms and the family bathroom. Reception room 1 is a spacious room with fireplace and a door to reception room 2. Reception room 2 (currently a dining room) gives access to both the conservatory and kitchen.
The kitchen has a good selection of wall and base units, breakfast bar, hob/oven with grill above, integrated fridge freezer, integrated dishwasher and sink with waste disposal, under cupboard lighting, overlooks the rear garden and gives access to the utility room. The utility room has a sink, plumbing for a washing machine, access to the WC, garage and a door to the rear garden.
Bedroom 1 is a double room with fitted wardrobes and an en-suite shower room (Basin, WC, shower cubicle). Bedroom 2 is a double room with fitted wardrobes. Bedroom 3 is a single room. The bathroom is a five piece with corner bath, basin with vanity, bidet, WC and shower cubicle.
EXTERNAL
To the front of the property is a driveway with two access and exit points., Planting areas and access to the garage, which has an electric roller door. To the rear is a large enclosed lawn garden, patio, garden shed and planting areas. The conservatory accessed from reception room 2, overlooks the garden.
SPECIAL FEATURES
The property benefits from solar panels, cavity wall insulation and a high energy rating of grade B.
Close to local amenities, transport links, Halifax and Bradford.
Internal -
Hallway -
Reception Room 1 - 5.00 x 4.07 (16'4" x 13'4") -
Reception Room 2 / Dining Room - 2.59 x 3.71 (8'5" x 12'2") -
Breakfast Kitchen - 3.03 x 3.81 (9'11" x 12'5") -
Utility Room - 2.13 x 2.93 (6'11" x 9'7") -
Wc - 1.05 x 0.88 (3'5" x 2'10") -
Bedroom 1 - 3.60 x 3.72 (11'9" x 12'2") -
Ensuite - 1.75 x 1.68 (5'8" x 5'6") -
Bedroom 2 - 3.07 x 3.27 (10'0" x 10'8") -
Bedroom 3 - 2.38 x 3.34 (7'9" x 10'11") -
Conservatory - 4.31 x 3.31 (14'1" x 10'10") -
External -
Integral Garage - 2.78 x 4.95 (9'1" x 16'2") -
Front Driveway & Garden -
Rear Garden -
