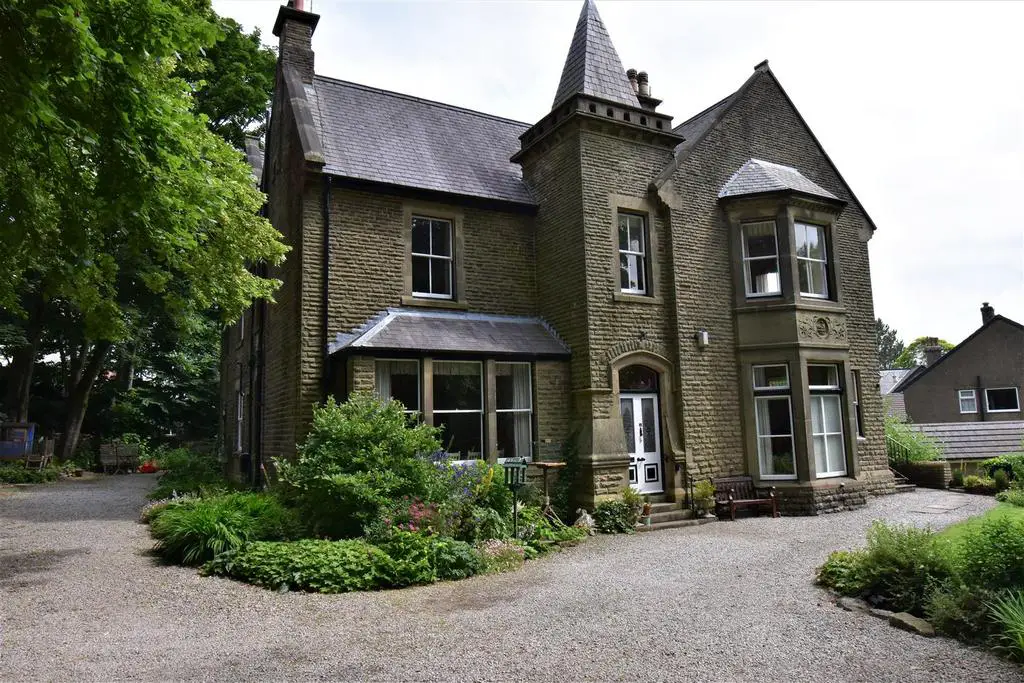
3 bed Flat For Sale £260,000
A first and second floor apartment situated in this sought after residential area, not far from the town centre, The Pavilion Gardens and The Opera House. Offered for sale with no onward chain the property has the benefit of gas central heating and some double glazing. There are three bedrooms including a master bedroom with en suite shower room. The building stands in communal grounds with mature gardens and a driveway and parking areas. Viewing is highly recommended.
Directions: - From our Buxton office turn right and bear left at the roundabout. Turn left into St Johns Road and continue along this road for a short while, taking the first right turn into Park Road. At the junction turn left to continue along Park Road and the property can be seen on the right hand side where our For Sale board has been erected.
First Floor - Approached by an external staircase from the garden.
Communal Entrance Hall - Stairs leading to the entrance to Flat 4.
Private Entrance Hall - Single radiator, under stairs cupboards, staircase to second floor and window to communal stairway.
Lounge - 6.40m x 5.84m (21' x 19'2") - Into bay. Featuring a decorative fireplace and hearth with a brick inset and a living flame coal effect fire. Two wall light points, three single radiators, ceiling coving and ceiling rose. Sash window to side and sash bay window to front.
Kitchen - 4.65m x 2.59m (15'3" x 8'6") - Fitted with a range of base and wall mounted cupboards with work surfaces incorporating a stainless steel single drainer sink unit with mixer tap and tiled splashbacks. Built in oven, four ring gas hob, extractor, plumbing for washing machine and plumbing for dishwasher. Vaillant boiler, ceiling coving, single radiator and sash window to front.
Bedroom One - 4.88m x 3.66m (16' x 12) - Ceiling coving, picture rail, built in cupboard, single radiator and sash window to front.
En Suite Shower Room - With part tiled walls and fitted with a white suite comprising pedestal wash basin, low level wc and tiled and glazed cubicle with shower. Wall light point, single radiator, picture rail and frosted glazed sash window.
Bathroom - 2.97m x 1.32m (9'9" x 4'4") - With tiled floor and part tiled walls and fitted with a white suite comprising panel bath with mixer tap, shower attachment and shower screen, pedestal wash basin and low level wc. Wall light point, ceiling coving, extractor, single radiator and built in cupboard.
Second Floor -
Landing - Single radiator and skylight window.
Bedroom Two - 4.57m x 3.35m (15' x 11') - Plus recesses under the eaves. With part sloping ceilings, single radiator and double glazed Velux window.
Bedroom Three - 3.63m x 2.51m (11'11" x 8'3") - With part sloping ceiling, single radiator and double glazed Velux window.
Outside -
Gardens And Parking - The property stands in grounds with mature gardens with lawns, flowers, shrubs and trees. There is a driveway for parking.
Directions: - From our Buxton office turn right and bear left at the roundabout. Turn left into St Johns Road and continue along this road for a short while, taking the first right turn into Park Road. At the junction turn left to continue along Park Road and the property can be seen on the right hand side where our For Sale board has been erected.
First Floor - Approached by an external staircase from the garden.
Communal Entrance Hall - Stairs leading to the entrance to Flat 4.
Private Entrance Hall - Single radiator, under stairs cupboards, staircase to second floor and window to communal stairway.
Lounge - 6.40m x 5.84m (21' x 19'2") - Into bay. Featuring a decorative fireplace and hearth with a brick inset and a living flame coal effect fire. Two wall light points, three single radiators, ceiling coving and ceiling rose. Sash window to side and sash bay window to front.
Kitchen - 4.65m x 2.59m (15'3" x 8'6") - Fitted with a range of base and wall mounted cupboards with work surfaces incorporating a stainless steel single drainer sink unit with mixer tap and tiled splashbacks. Built in oven, four ring gas hob, extractor, plumbing for washing machine and plumbing for dishwasher. Vaillant boiler, ceiling coving, single radiator and sash window to front.
Bedroom One - 4.88m x 3.66m (16' x 12) - Ceiling coving, picture rail, built in cupboard, single radiator and sash window to front.
En Suite Shower Room - With part tiled walls and fitted with a white suite comprising pedestal wash basin, low level wc and tiled and glazed cubicle with shower. Wall light point, single radiator, picture rail and frosted glazed sash window.
Bathroom - 2.97m x 1.32m (9'9" x 4'4") - With tiled floor and part tiled walls and fitted with a white suite comprising panel bath with mixer tap, shower attachment and shower screen, pedestal wash basin and low level wc. Wall light point, ceiling coving, extractor, single radiator and built in cupboard.
Second Floor -
Landing - Single radiator and skylight window.
Bedroom Two - 4.57m x 3.35m (15' x 11') - Plus recesses under the eaves. With part sloping ceilings, single radiator and double glazed Velux window.
Bedroom Three - 3.63m x 2.51m (11'11" x 8'3") - With part sloping ceiling, single radiator and double glazed Velux window.
Outside -
Gardens And Parking - The property stands in grounds with mature gardens with lawns, flowers, shrubs and trees. There is a driveway for parking.
