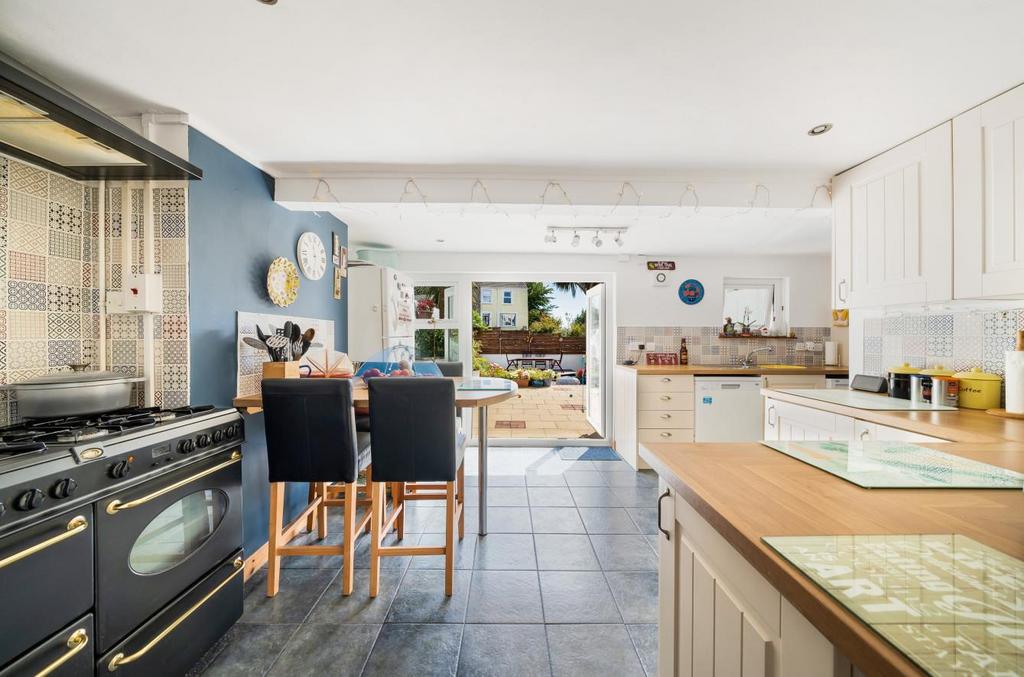
House For Sale £330,000
This three-bedroom mid terraced property is ideal for the growing family or first-time buyer! Situated in this popular residential area within close proximity to Sketty, local schools, shops and excellent bus routes to the city centre. Benefiting from having two reception rooms! home office, Installed with gas central heating and double glazing. Accommodation briefly comprises, entrance hallway, lounge, dining room, home office, to the lower ground floor you have a cloak room and kitchen leading to rear, The first floor comprises; three bedrooms and a bathroom. To the exterior is a front forecourt and fully enclosed rear garden with patio area, decking and wooden storage shed.
TENURE - LEASEHOLD - 999 year lease, 883 years remaining approx.
Ground Rent - £19.50 per annum
COUNCIL TAX BANDING - D
EPC RATING - D
Entrance - Enter via composite glazed door into:
Entrance Hallway - UPVC double glazed window to front, stairs to first floor and lower ground floor.
Dining Room - UPVC double glazed bay window to front, radiator, feature fireplace.
Lounge - UPVC double glazed bay window to rear, feature fire surround, picture rails, dado rail, two radiators.
Office - UPVC double glazed window to rear, wooden barn style door to rear, radiator.
First Floor -
Landing - Loft hatch with pull down ladder.
Bedroom One - UPVC double glazed bay window to front, built in wardrobes, picture rails, radiator.
Bedroom Two - UPVC double glazed window to rear overlooking Swansea bay, built in wardrobes, picture rails, radiator.
Bedroom Three - UPVC double glazed window to front, customised built in bed and wardrobe, picture rails, radiator.
Bathroom - Three piece suite comprising low level w/c , vanity unit housing wash hand basin and toilet, panelled bath with shower over, heated towel rail, tiled walls and floor.
Lower Ground Floor -
Landing - Storage cupboard.
Cloakroom - Vanity unit housing wash hand basin and w/c, tiled walls and floor, heated towel rail.
Kitchen - Range of wall and base units with work surface over, stainless steel sink and half with drainer, plumbed for washing machine, plumbed for dishwasher, wall mounted boiler concealed with kitchen cabinet, plumbed for gas cooker, extractor fan, splashback effect tiles, breakfast bar, spotlights, uPVC double glazed patio doors to rear, two uPVC double glazed windows to rear, radiator.
Externally - Front - courtyard laid with decorative stone.
Rear - Various seating areas, flower bed borders, mature shrubs and tree, rear access.
TENURE - LEASEHOLD - 999 year lease, 883 years remaining approx.
Ground Rent - £19.50 per annum
COUNCIL TAX BANDING - D
EPC RATING - D
Entrance - Enter via composite glazed door into:
Entrance Hallway - UPVC double glazed window to front, stairs to first floor and lower ground floor.
Dining Room - UPVC double glazed bay window to front, radiator, feature fireplace.
Lounge - UPVC double glazed bay window to rear, feature fire surround, picture rails, dado rail, two radiators.
Office - UPVC double glazed window to rear, wooden barn style door to rear, radiator.
First Floor -
Landing - Loft hatch with pull down ladder.
Bedroom One - UPVC double glazed bay window to front, built in wardrobes, picture rails, radiator.
Bedroom Two - UPVC double glazed window to rear overlooking Swansea bay, built in wardrobes, picture rails, radiator.
Bedroom Three - UPVC double glazed window to front, customised built in bed and wardrobe, picture rails, radiator.
Bathroom - Three piece suite comprising low level w/c , vanity unit housing wash hand basin and toilet, panelled bath with shower over, heated towel rail, tiled walls and floor.
Lower Ground Floor -
Landing - Storage cupboard.
Cloakroom - Vanity unit housing wash hand basin and w/c, tiled walls and floor, heated towel rail.
Kitchen - Range of wall and base units with work surface over, stainless steel sink and half with drainer, plumbed for washing machine, plumbed for dishwasher, wall mounted boiler concealed with kitchen cabinet, plumbed for gas cooker, extractor fan, splashback effect tiles, breakfast bar, spotlights, uPVC double glazed patio doors to rear, two uPVC double glazed windows to rear, radiator.
Externally - Front - courtyard laid with decorative stone.
Rear - Various seating areas, flower bed borders, mature shrubs and tree, rear access.
Houses For Sale Westbourne Road
Houses For Sale Westbourne Grove
Houses For Sale Eastbourne Grove
Houses For Sale Prospect Place
Houses For Sale Bryngolau Terrace
Houses For Sale Greenfields Terrace
Houses For Sale Tycoch Road
Houses For Sale Lon Mafon
Houses For Sale Kimberley Road
Houses For Sale Hanover Court
Houses For Sale Gower Road
Houses For Sale Westbourne Grove
Houses For Sale Eastbourne Grove
Houses For Sale Prospect Place
Houses For Sale Bryngolau Terrace
Houses For Sale Greenfields Terrace
Houses For Sale Tycoch Road
Houses For Sale Lon Mafon
Houses For Sale Kimberley Road
Houses For Sale Hanover Court
Houses For Sale Gower Road