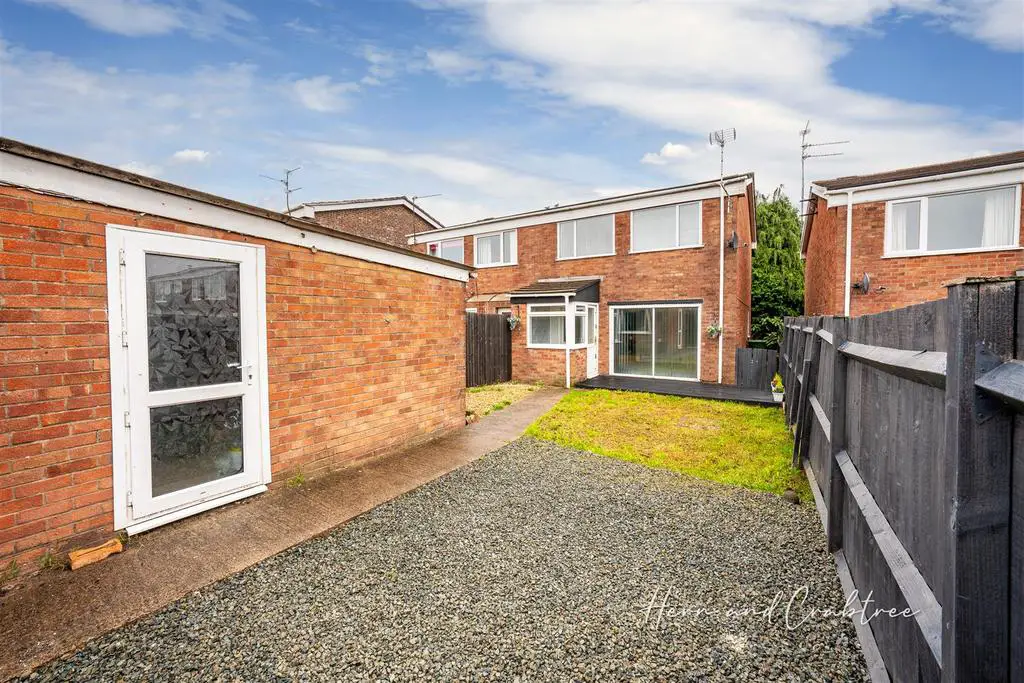
House For Sale £230,000
This semi-detached family home is being sold with no onward chain.
The property is located in a family residential area that is sought after in Llanedeyrn.
The property briefly comprises an entrance hall, ground floor WC, Kitchen/breakfast room, lounge/dining room and rear porch. On the first floor, there are two double bedrooms, a single bedroom and a family bathroom. Outside, the property offers both front and rear gardens along with a garage for off-road parking.
Llanedeyrn hosts a variety of amenities from local shops, doctors, dentists and both English and Welsh primary and secondary schools. A viewing is highly advised to appreciate the size and what this property has to offer.
Entrance Hall - Door to side aspect, stairs to the first floor, radiator, laminate flooring, storage cupboard, door to WC, squared off archway to the kitchen, door to lounge diner.
Wc - PVC double glazed obscured window to the front, radiator, low level WC, wash hand basin, laminate flooring.
Kitchen - 3.58m x 3.35m (11'9 x 11'0) - PVC double-glazed window to the front aspect, PVC double glazed window to the side. Fitted with a range of base and eye level units, stainless steel sink unit, built-in oven and hob, and space for fridge freezer. Space and plumbing for washing machine.
Lounge - 4.50m x 5.08m (14'9 x 16'8) - Patio doors to the rear, door to porch, under stair storage cupboard, fitted carpet.
Porch - 1.52m x 1.27m (5'0 x 4'2) - PVC double glazed windows to the rear and side, PVC door offering access to rear garden, laminate flooring.
First Floor - Loft access hatch, fitted carpet, airing cupboard, doors to all rooms.
Bedroom One - 3.73m x 2.97m (12'3 x 9'9) - Double glazed window to the front, radiator, fitted carpet, built-in double wardrobe.
Bedroom Two - 3.56m x 2.62m plus door recess (11'8 x 8'7 plus do - Double glazed window to the rear, radiator, fitted carpet, built-in double wardrobe.
Bedroom Three - 2.67m x 2.34m (8'9 x 7'8) - Double glazed window to the rear, fitted carpet, radiator.
Family Bathroom - Obscured double glazed window to the front aspect, radiator, three piece suite comprising panel bath with fitted electric shower over, pedestal wash hand basin, close coupled WC, storage cupboard.
External -
Front - Lawn with path leading to front door, hedging.
Rear - Decked area, laid lawn, slate chippings. Door to garage. Gate access.
Garage - Single garage with an up and over door.
Additional Information - We have been advised by the vendor that the property is currently leasehold but will be freehold on completion.
The property is located in a family residential area that is sought after in Llanedeyrn.
The property briefly comprises an entrance hall, ground floor WC, Kitchen/breakfast room, lounge/dining room and rear porch. On the first floor, there are two double bedrooms, a single bedroom and a family bathroom. Outside, the property offers both front and rear gardens along with a garage for off-road parking.
Llanedeyrn hosts a variety of amenities from local shops, doctors, dentists and both English and Welsh primary and secondary schools. A viewing is highly advised to appreciate the size and what this property has to offer.
Entrance Hall - Door to side aspect, stairs to the first floor, radiator, laminate flooring, storage cupboard, door to WC, squared off archway to the kitchen, door to lounge diner.
Wc - PVC double glazed obscured window to the front, radiator, low level WC, wash hand basin, laminate flooring.
Kitchen - 3.58m x 3.35m (11'9 x 11'0) - PVC double-glazed window to the front aspect, PVC double glazed window to the side. Fitted with a range of base and eye level units, stainless steel sink unit, built-in oven and hob, and space for fridge freezer. Space and plumbing for washing machine.
Lounge - 4.50m x 5.08m (14'9 x 16'8) - Patio doors to the rear, door to porch, under stair storage cupboard, fitted carpet.
Porch - 1.52m x 1.27m (5'0 x 4'2) - PVC double glazed windows to the rear and side, PVC door offering access to rear garden, laminate flooring.
First Floor - Loft access hatch, fitted carpet, airing cupboard, doors to all rooms.
Bedroom One - 3.73m x 2.97m (12'3 x 9'9) - Double glazed window to the front, radiator, fitted carpet, built-in double wardrobe.
Bedroom Two - 3.56m x 2.62m plus door recess (11'8 x 8'7 plus do - Double glazed window to the rear, radiator, fitted carpet, built-in double wardrobe.
Bedroom Three - 2.67m x 2.34m (8'9 x 7'8) - Double glazed window to the rear, fitted carpet, radiator.
Family Bathroom - Obscured double glazed window to the front aspect, radiator, three piece suite comprising panel bath with fitted electric shower over, pedestal wash hand basin, close coupled WC, storage cupboard.
External -
Front - Lawn with path leading to front door, hedging.
Rear - Decked area, laid lawn, slate chippings. Door to garage. Gate access.
Garage - Single garage with an up and over door.
Additional Information - We have been advised by the vendor that the property is currently leasehold but will be freehold on completion.