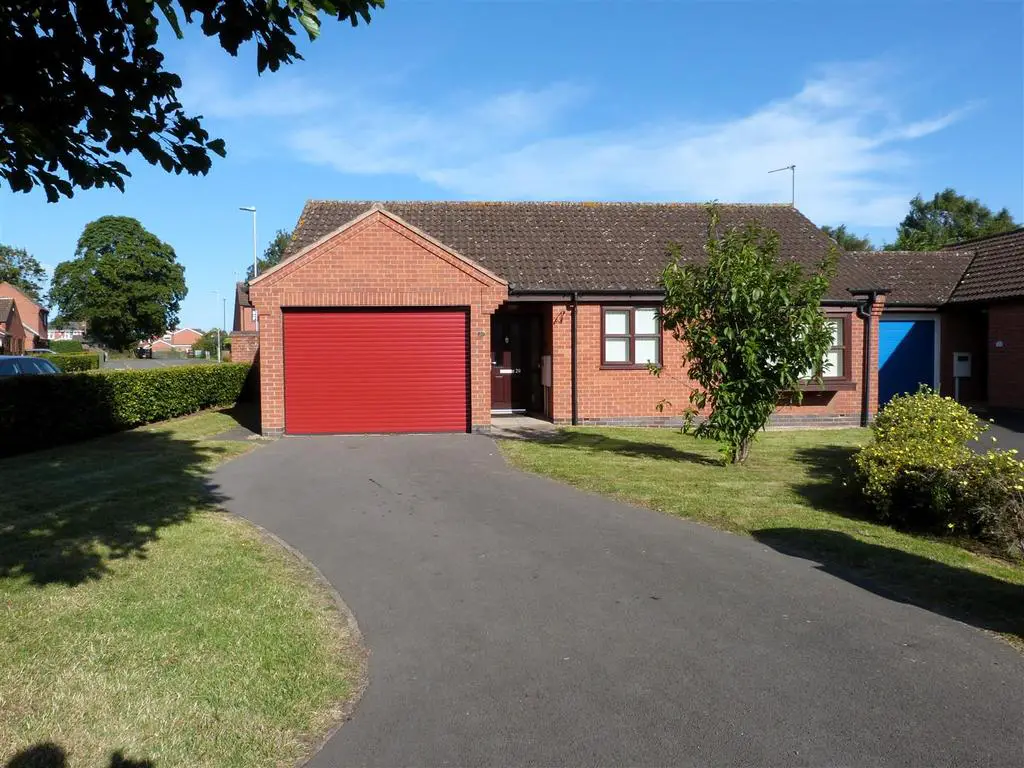
House For Sale £265,000
Set in the ever popular Rearsby Gardens retirement complex this immaculately presented link detached bungalow is a must view for potential buyers. The accommodation briefly consists of, entrance hall, a spacious kitchen diner, lounge, shower room and two bedrooms. The property also benefits from, upvc double glazing, gas central heating, front and rear gardens, off road parking, garage and no upward chain. Viewing is highly recommended and strictly by appointment only.
Location - Rearsby gardens is a warden assisted over 60s retirement complex, with its own onsite manager, community library and residents lounge. The complex is located in the picturesque Conservation village of Queniborough, Known for its unspoilt village centre and period cottages. The village itself offers a local primary school, parish church, two public houses, a village store/post office and butchers with a wider range of local amenities found at nearby Syston including a railway station .Queniborough is particularly well placed for commuting to Leicester, Melton Mowbray and Loughborough.
The Property - The property is entered via a double glazed composite door leading into.
Entrance Hall - 2.49 x 1.42 (8'2" x 4'7") - With airing cupboard, loft hatch, integral door leading to the garage and provides access to the following.
Lounge - 4.24 x 4.01 (13'10" x 13'1") - (maximum measurements) With upvc double glazed bay window to the front aspect, coved ceiling and electric fire with feature surround.
Kitchen Diner - 3.07 x 4.24 (10'0" x 13'10") - Fitted with a range of floor and wall mounted units with roll top work surfaces and tiled splash backs. The kitchen also benefits from a fitted oven, hob and extractor, stainless sink and drainer unit, plumbing for a washing machine, tiled flooring and french door leading out on to the rear garden.
Shower Room - 2.34 x 1.85 (7'8" x 6'0") - Fitted with a three piece suite comprising, low level wc, vanity unit with basin and walk-in shower. The shower room also benefits from being fully tiled and a heated towel rail.
Bedroom One - 3.07 x 4.42 (10'0" x 14'6") - With upvc double glazed window to the rear aspect, fitted wardrobes and bed side cabinets.
Bedroom Two - 2.89 x 1.95 (9'5" x 6'4") - With upvc double glazed window to the front aspect and fitted wardrobe.
Garage - 5.03 x 3.50 (16'6" x 11'5") - With roller shutter door, power, light and integral door leading into the hall way.
Outside - To the front of the property their is a lawned frontage with trarmac drive way leading to the property and the garage.
To the rear is an ample rear garden with patio area planted borders and fenced boundaries.
Note To Buyers - The property is leasehold and benefits from a 999 year lease starting from 1986.
The property is subject to a service charge £162.22 per month. The service charge includes, building insurance, warden fees, maintenance to the front garden and all communal areas.
Location - Rearsby gardens is a warden assisted over 60s retirement complex, with its own onsite manager, community library and residents lounge. The complex is located in the picturesque Conservation village of Queniborough, Known for its unspoilt village centre and period cottages. The village itself offers a local primary school, parish church, two public houses, a village store/post office and butchers with a wider range of local amenities found at nearby Syston including a railway station .Queniborough is particularly well placed for commuting to Leicester, Melton Mowbray and Loughborough.
The Property - The property is entered via a double glazed composite door leading into.
Entrance Hall - 2.49 x 1.42 (8'2" x 4'7") - With airing cupboard, loft hatch, integral door leading to the garage and provides access to the following.
Lounge - 4.24 x 4.01 (13'10" x 13'1") - (maximum measurements) With upvc double glazed bay window to the front aspect, coved ceiling and electric fire with feature surround.
Kitchen Diner - 3.07 x 4.24 (10'0" x 13'10") - Fitted with a range of floor and wall mounted units with roll top work surfaces and tiled splash backs. The kitchen also benefits from a fitted oven, hob and extractor, stainless sink and drainer unit, plumbing for a washing machine, tiled flooring and french door leading out on to the rear garden.
Shower Room - 2.34 x 1.85 (7'8" x 6'0") - Fitted with a three piece suite comprising, low level wc, vanity unit with basin and walk-in shower. The shower room also benefits from being fully tiled and a heated towel rail.
Bedroom One - 3.07 x 4.42 (10'0" x 14'6") - With upvc double glazed window to the rear aspect, fitted wardrobes and bed side cabinets.
Bedroom Two - 2.89 x 1.95 (9'5" x 6'4") - With upvc double glazed window to the front aspect and fitted wardrobe.
Garage - 5.03 x 3.50 (16'6" x 11'5") - With roller shutter door, power, light and integral door leading into the hall way.
Outside - To the front of the property their is a lawned frontage with trarmac drive way leading to the property and the garage.
To the rear is an ample rear garden with patio area planted borders and fenced boundaries.
Note To Buyers - The property is leasehold and benefits from a 999 year lease starting from 1986.
The property is subject to a service charge £162.22 per month. The service charge includes, building insurance, warden fees, maintenance to the front garden and all communal areas.
