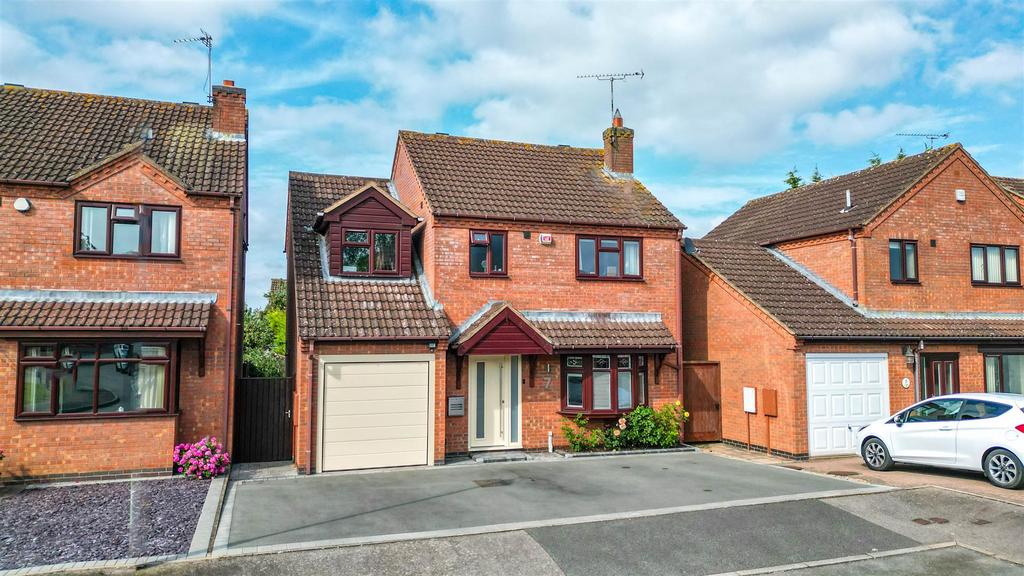
House For Sale £380,000
*PRIVATAE CUL DE SAC LOCATION* *HIGHAM LANE CATCHMENT*
Discover this impeccably presented three-bedroom detached property, thoughtfully extended and perfectly situated within a serene cul-de-sac, just off the prestigious Hinckley Road. This spacious family haven enjoys a prominent position within the close and its enviable location falls within the sought-after catchment of several esteemed schools.
Elegantly designed, the property features double glazing and gas central heating. The current owners have expanded and reconfigure the property over the garage, creating a light-flooded, spacious landing on the first floor, along with a generously sized third bedroom enhanced by an attractive dormer. This expansion opens up a world of possibilities, allowing for further reconfiguration such as adding extra bedrooms or an additional en-suite.
The entrance hallway welcomes you into the home, leading to a living room with a captivating gas fire surround and a bay window. An archway guides you to the dining room, both adorned with hardwood floors. Sliding doors extend to a charming UPVC dwarf brick wall conservatory that elegantly wraps around the property's rear. This versatile conservatory, boasting an insulated guardian roof and a Velux window, becomes an all-season space cherished by the current owners. The kitchen showcases a matching range of wall and base units, integrated oven, gas hob, extractor, and dishwasher. A separate utility room with plumbing for a washing machine, a guest cloak/WC, and access to both the garage and the garden complete the ground floor.
The first floor unfolds into a spacious and inviting landing. This floor accommodates three double bedrooms, each adorned with new oak wooden doors and carpets. The master bedroom enjoys a modern en-suite with a mains shower unit. A contemporary family bathroom, renovated in 2022, boasts a step-free double power shower cubicle. Bedroom 3 spans the length of the property, offering potential for further enhancement, including the option of an en-suite. This potential for transformation extends to the landing, providing space to reinstate a fourth bedroom or create an additional en-suite.
Outside, the frontage presents a tarmac, block-edged driveway, accommodating up to four vehicles and granting access to a single garage with an electric sectional door. The rear garden is a sanctuary of tranquility, featuring a lush lawn, flower beds, and a paved patio seamlessly transitioning to a delightful decking area with a water feature. A convenient block-paved side access, a 6x5 shed, and mains electric power points add the finishing touches to this enchanting space, perfect for summer evenings.
EPC Rating: To Be Confirmed - Council Tax Band: E
Draft details
Discover this impeccably presented three-bedroom detached property, thoughtfully extended and perfectly situated within a serene cul-de-sac, just off the prestigious Hinckley Road. This spacious family haven enjoys a prominent position within the close and its enviable location falls within the sought-after catchment of several esteemed schools.
Elegantly designed, the property features double glazing and gas central heating. The current owners have expanded and reconfigure the property over the garage, creating a light-flooded, spacious landing on the first floor, along with a generously sized third bedroom enhanced by an attractive dormer. This expansion opens up a world of possibilities, allowing for further reconfiguration such as adding extra bedrooms or an additional en-suite.
The entrance hallway welcomes you into the home, leading to a living room with a captivating gas fire surround and a bay window. An archway guides you to the dining room, both adorned with hardwood floors. Sliding doors extend to a charming UPVC dwarf brick wall conservatory that elegantly wraps around the property's rear. This versatile conservatory, boasting an insulated guardian roof and a Velux window, becomes an all-season space cherished by the current owners. The kitchen showcases a matching range of wall and base units, integrated oven, gas hob, extractor, and dishwasher. A separate utility room with plumbing for a washing machine, a guest cloak/WC, and access to both the garage and the garden complete the ground floor.
The first floor unfolds into a spacious and inviting landing. This floor accommodates three double bedrooms, each adorned with new oak wooden doors and carpets. The master bedroom enjoys a modern en-suite with a mains shower unit. A contemporary family bathroom, renovated in 2022, boasts a step-free double power shower cubicle. Bedroom 3 spans the length of the property, offering potential for further enhancement, including the option of an en-suite. This potential for transformation extends to the landing, providing space to reinstate a fourth bedroom or create an additional en-suite.
Outside, the frontage presents a tarmac, block-edged driveway, accommodating up to four vehicles and granting access to a single garage with an electric sectional door. The rear garden is a sanctuary of tranquility, featuring a lush lawn, flower beds, and a paved patio seamlessly transitioning to a delightful decking area with a water feature. A convenient block-paved side access, a 6x5 shed, and mains electric power points add the finishing touches to this enchanting space, perfect for summer evenings.
EPC Rating: To Be Confirmed - Council Tax Band: E
Draft details
