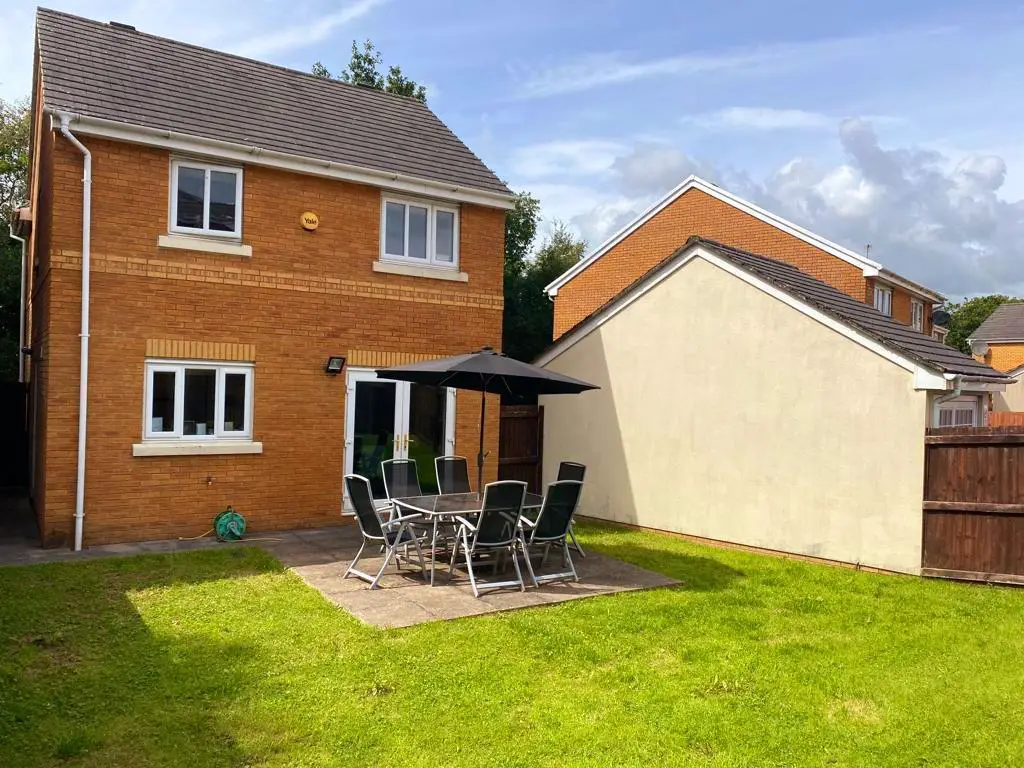
House For Sale £250,000
A brilliant opportunity to acquire this Three Bedroom Detached Property in a very convenient location, within close distance to the Fforestfach Retail Parc, the M4 motorway and Penllergaer Woods.
The Ground Floor comprises: Hallway, Cloakroom, Lounge, Kitchen/ Dining room and Utility room.
To the First Floor, there are Three Bedrooms one with En- Suite and Family Bathroom.
The property also benefits from Driveway, Single Garage, enclosed rear laid to lawn Garden with a patio area. uPVC double glazing and gas central heating.
A property with many elements making this a perfect opportunity for first time buyers, or those looking for a family home.
EPC: C
Tenure: Freehold
Council Tax Band: D
Entrance - Entre via uPVC double glazed glass panelled door into:
Hallway - Coved ceiling, laminate flooring, stairs to first floor.
Cloakroom - Two piece suite comprising low level w/c, wall mounted wash hand basin, vanity unit, radiator, tiled flooring, uPVC double glazed window to side.
Lounge - 4.23. 3.97 (13'10". 13'0") - UPVC double glazed bay window to front, radiator, laminate flooring.
Open Plan -
Kitchen/ Dining Room - 5.47 x 3.26 (17'11" x 10'8") - Fitted with a rang of wall and base units with work surface over, set in stainless steal sink and drainer with mixer taps, built under electric oven with four ring gas hob, extractor fan over, integrated fridge/ freezer, coved ceiling, radiator, storage cupboard, laminate flooring, uPVC double glazed window to rear, uPVC French door to rear.
Utility Room - Fitted with a range of base units with work surface over, set in stainless steal sink and drainer with mixer taps, plumbed for washing machine, splash back tiles, wall mounted boiler, radiator, laminate flooring, uPVC double glazed glass panelled door to side.
First Floor -
Landing - Loft access, coved ceiling, storage cupboard, radiator, laminate flooring, uPVC double glazed window to side.
Bedroom One - 3.43 x 3.35 (11'3" x 10'11") - UPVC double glazed window to front, coved ceiling, fitted wardrobe, radiator, laminate flooring.
En -Suite - Three piece suite comprising, shower cubicle, low level w/c, pedestal wash had basin, vanity unit, radiator, tiled flooring, uPVC double glazed window to rear.
Bedroom Two - 2.98 x 2.42 (9'9" x 7'11") - UPVC double glazed window to rear, coved ceiling, radiator, laminate flooring.
Bedroom Three - 2.44 x 2.41 (8'0" x 7'10") - UPVC double glazed window to rear, radiator, laminate flooring.
Bathroom - Three piece suite comprising, panelled bath with shower over, low level w/c, pedestal wash hand basin, splash back tiles, radiator, tiled flooring, uPVC double glazed window to side.
External - FRONT- Decretive stones.
SIDE- Decretive stones and pedestrian path.
REAR- Enclosed rear laid to lawn garden with patio area, driveway and single garage.
The Ground Floor comprises: Hallway, Cloakroom, Lounge, Kitchen/ Dining room and Utility room.
To the First Floor, there are Three Bedrooms one with En- Suite and Family Bathroom.
The property also benefits from Driveway, Single Garage, enclosed rear laid to lawn Garden with a patio area. uPVC double glazing and gas central heating.
A property with many elements making this a perfect opportunity for first time buyers, or those looking for a family home.
EPC: C
Tenure: Freehold
Council Tax Band: D
Entrance - Entre via uPVC double glazed glass panelled door into:
Hallway - Coved ceiling, laminate flooring, stairs to first floor.
Cloakroom - Two piece suite comprising low level w/c, wall mounted wash hand basin, vanity unit, radiator, tiled flooring, uPVC double glazed window to side.
Lounge - 4.23. 3.97 (13'10". 13'0") - UPVC double glazed bay window to front, radiator, laminate flooring.
Open Plan -
Kitchen/ Dining Room - 5.47 x 3.26 (17'11" x 10'8") - Fitted with a rang of wall and base units with work surface over, set in stainless steal sink and drainer with mixer taps, built under electric oven with four ring gas hob, extractor fan over, integrated fridge/ freezer, coved ceiling, radiator, storage cupboard, laminate flooring, uPVC double glazed window to rear, uPVC French door to rear.
Utility Room - Fitted with a range of base units with work surface over, set in stainless steal sink and drainer with mixer taps, plumbed for washing machine, splash back tiles, wall mounted boiler, radiator, laminate flooring, uPVC double glazed glass panelled door to side.
First Floor -
Landing - Loft access, coved ceiling, storage cupboard, radiator, laminate flooring, uPVC double glazed window to side.
Bedroom One - 3.43 x 3.35 (11'3" x 10'11") - UPVC double glazed window to front, coved ceiling, fitted wardrobe, radiator, laminate flooring.
En -Suite - Three piece suite comprising, shower cubicle, low level w/c, pedestal wash had basin, vanity unit, radiator, tiled flooring, uPVC double glazed window to rear.
Bedroom Two - 2.98 x 2.42 (9'9" x 7'11") - UPVC double glazed window to rear, coved ceiling, radiator, laminate flooring.
Bedroom Three - 2.44 x 2.41 (8'0" x 7'10") - UPVC double glazed window to rear, radiator, laminate flooring.
Bathroom - Three piece suite comprising, panelled bath with shower over, low level w/c, pedestal wash hand basin, splash back tiles, radiator, tiled flooring, uPVC double glazed window to side.
External - FRONT- Decretive stones.
SIDE- Decretive stones and pedestrian path.
REAR- Enclosed rear laid to lawn garden with patio area, driveway and single garage.
