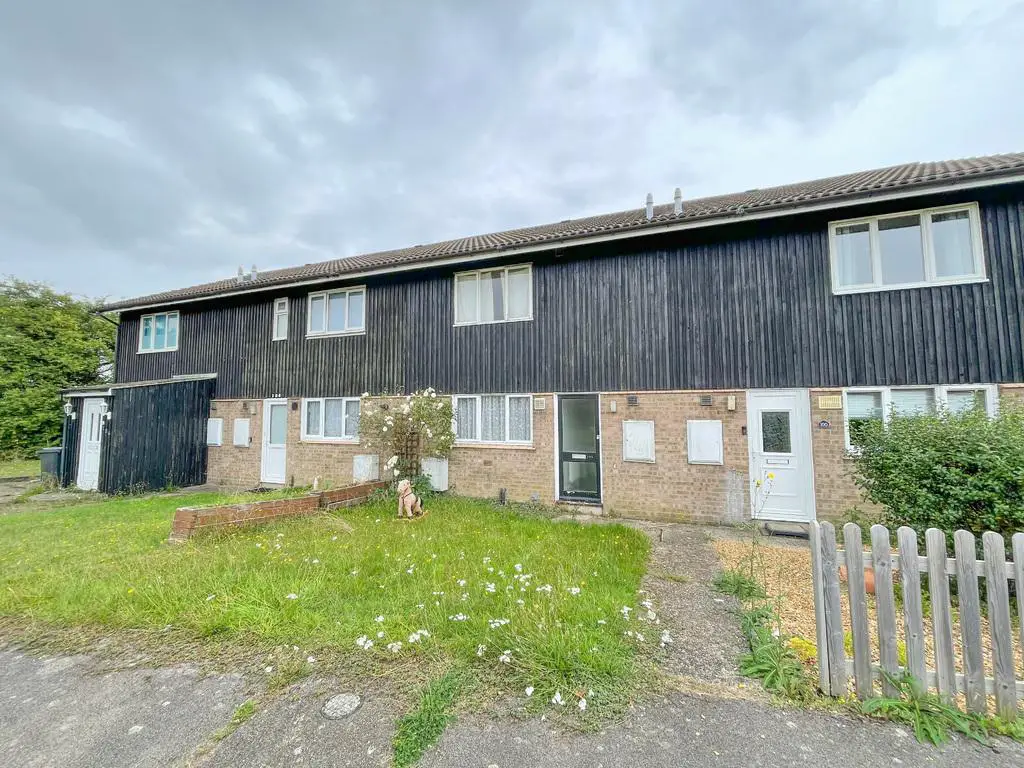
House For Sale £220,000
A pleasantly situated two bedroom terrace house situated to the north of the town centre and close to a range of local shopping and leisure facilities.
Hall, sitting room, kitchen/diner, cloakroom, bathroom, enclosed garden, two off road parking spaces. No Chain. EPC: C
Newmarket renowned as the British Headquarters of horse racing offers an interesting and varied range of local shops and amenities. These include the National Horse Racing Museum, a twice weekly open air market, hotels, restaurants and modern leisure facilities. There is a regular railway service to London’s Kings Cross and Liverpool Street stations via Cambridge. An excellent road network links the region’s principal centres, including the University City of Cambridge and the historic market town of Bury St Edmunds, both approximately 13 miles from Newmarket.
This spacious two bedroom mid terrace house is heated via a gas fired radiator heating system and benefits from an enclosed garden and two off road parking spaces.
It is considered this property is an ideal first time purchase or investment opportunity.
In detail the accommodation includes:-
Ground Floor
Hall
Entrance door, radiator, two built in storage cupboards.
Cloakroom
Fitted with a two piece suite comprising of a wash hand basin, low-level WC, extractor fan, tiled splashback, radiator.
Kitchen 3.67m (12') x 3.08m (10'1")
Fitted with a range of base and eye level units with worktop space over, stainless steel sink with mixer tap and tiled splashbacks, plumbing for washing machine, space for fridge/freezer, gas and electric points for cooker, window to the front, radiator.
Lounge/Diner 5.02m (16'5") max x 4.58m (15')
With a window to the rear, radiator, wood laminate flooring, stairs to the first floor, double doors doors to the garden.
First Floor
Landing
Access to loft space, airing cupboard with hot water cylinder.
Bedroom 1 4.09m (13'5") x 3.71m (12'2")
With a window to the rear, radiator, built in double wardrobe.
Bedroom 2 3.72m (12'2") x 3.08m (10'1")
With a window to the front, radiator, built in double wardrobe.
Bathroom
Fitted with a three piece suite comprising of a bath, pedestal wash hand basin, and low-level WC, tiled splashbacks, extractor fan, shaver point, radiator.
Outside
There is a front garden with path to the front door.
Enclosed rear garden laid to lawn with garden shed and gate. Two off road parking spaces.
Note We understand that there is an annual financial contribution to the maintenance of the communal green areas. This is about £120 per annum.
Services
Mains water, gas, drainage and electricity are connected.
Council Tax Band: B Forest Heath District Council
Viewing: Strictly by prior arrangement with Pocock & Shaw. PBS
Hall, sitting room, kitchen/diner, cloakroom, bathroom, enclosed garden, two off road parking spaces. No Chain. EPC: C
Newmarket renowned as the British Headquarters of horse racing offers an interesting and varied range of local shops and amenities. These include the National Horse Racing Museum, a twice weekly open air market, hotels, restaurants and modern leisure facilities. There is a regular railway service to London’s Kings Cross and Liverpool Street stations via Cambridge. An excellent road network links the region’s principal centres, including the University City of Cambridge and the historic market town of Bury St Edmunds, both approximately 13 miles from Newmarket.
This spacious two bedroom mid terrace house is heated via a gas fired radiator heating system and benefits from an enclosed garden and two off road parking spaces.
It is considered this property is an ideal first time purchase or investment opportunity.
In detail the accommodation includes:-
Ground Floor
Hall
Entrance door, radiator, two built in storage cupboards.
Cloakroom
Fitted with a two piece suite comprising of a wash hand basin, low-level WC, extractor fan, tiled splashback, radiator.
Kitchen 3.67m (12') x 3.08m (10'1")
Fitted with a range of base and eye level units with worktop space over, stainless steel sink with mixer tap and tiled splashbacks, plumbing for washing machine, space for fridge/freezer, gas and electric points for cooker, window to the front, radiator.
Lounge/Diner 5.02m (16'5") max x 4.58m (15')
With a window to the rear, radiator, wood laminate flooring, stairs to the first floor, double doors doors to the garden.
First Floor
Landing
Access to loft space, airing cupboard with hot water cylinder.
Bedroom 1 4.09m (13'5") x 3.71m (12'2")
With a window to the rear, radiator, built in double wardrobe.
Bedroom 2 3.72m (12'2") x 3.08m (10'1")
With a window to the front, radiator, built in double wardrobe.
Bathroom
Fitted with a three piece suite comprising of a bath, pedestal wash hand basin, and low-level WC, tiled splashbacks, extractor fan, shaver point, radiator.
Outside
There is a front garden with path to the front door.
Enclosed rear garden laid to lawn with garden shed and gate. Two off road parking spaces.
Note We understand that there is an annual financial contribution to the maintenance of the communal green areas. This is about £120 per annum.
Services
Mains water, gas, drainage and electricity are connected.
Council Tax Band: B Forest Heath District Council
Viewing: Strictly by prior arrangement with Pocock & Shaw. PBS
