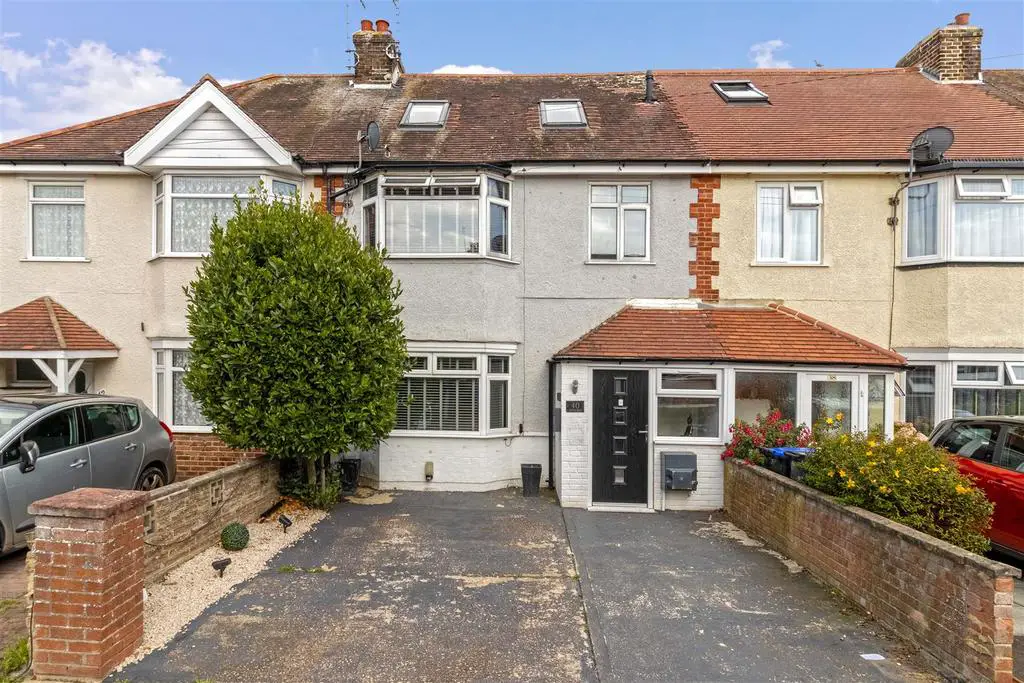
House For Sale £475,000
Robert Luff & Co are delighted to offer to the market this well presented five bedroom terraced family home situated in this central Worthing location close to local shops, amenities, schools, parks, bus routes and mainline station. Accommodation offers porch, entrance hall, lounge and kitchen/dining room. Spread across two floors are five bedrooms, a bathroom and shower room. Other benefits include off road parking and a rear garden with an attractive patio area, perfect for entertaining!
Front Door - Opening into:
Entrance Porch - Hanging space. Built in shoe cupboard. Double glazed window to front. Door into:
Entrance Hall - Radiator. Under stair storage cupboard housing meters. Door into:
Lounge - 3.81m x 5.03m into bay (12'6" x 16'6" into bay) - Radiator. TV point. Feature fireplace with tiled inset and marble hearth. Skimmed ceiling. Double glazed bay window to front.
Kitchen/Dining Room - 5.31m x 3.43m (17'5 x 11'3) - Matching range of high gloss base and wall units. Single sink with mixer tap and drainer. Four ring hob with stainless steel extractor fan over. Integrated dishwasher. Space for fridge/freezer. Extended breakfast bar with under counter storage and space for stools. LED mood lighting. Part tiled walls. Radiator. Space for formal dining table and chairs. Wall mounted TV point. Skimmed ceiling. Double glazed window to rear.
Stairs - Up to:
First Floor Landing - Stairs leading up to second floor.
Bedroom One - 3.20m x 3.10mx into wardrobes (10'6" x 10'2x into - Radiator. TV point. Range of built in wardrobes with hanging space and shelving. Picture rail. Double glazed window to rear.
Bedroom Two - 3.84m x 3.23m (12'7" x 10'7" ) - Radiator. Wall mounted TV point. Space for wardrobes. Picture rail. Skimmed ceilings. Double glazed window to front.
Bedroom Three - 2.31m x 1.98m (7'7" x 6'6" ) - Radiator. Laminate flooring. Picture rail. Skimmed ceiling. Double glazed window to front.
Refitted Shower Room - Walk in shower. Wash hand basin with mixer tap inset into a vanity unit. Chrome heated towel rail. Fully tiled floor to ceiling. Spotlights. Skimmed ceiling. Frosted double glazed window to rear.
Bedroom Four - 4.29m x 2.62m (14'1" x 8'7") - TV point. Telephone point. Radiator. Built in eaves storage. Exposed brick effect wall. Spotlights. Two velux windows to front.
Bedroom Five - 3.40m x 2.54m (11'2" x 8'4") - Radiator. Space for wardrobes. Spotlights. Skimmed ceiling. Double glazed window to rear.
Refitted Bathroom - Panel enclosed bath with shower over and screen. Low level flush WC. Wash hand basin set in vanity unit with chrome mixer taps. Heated towel rail. Spotlights. Frosted double glazed window to rear.
Rear Garden - Attractive patio area with space for BBQ and entertaining. Built in storage
Studio - Power and light.
Driveway - Off road parking for multiple vehicles.
Front Door - Opening into:
Entrance Porch - Hanging space. Built in shoe cupboard. Double glazed window to front. Door into:
Entrance Hall - Radiator. Under stair storage cupboard housing meters. Door into:
Lounge - 3.81m x 5.03m into bay (12'6" x 16'6" into bay) - Radiator. TV point. Feature fireplace with tiled inset and marble hearth. Skimmed ceiling. Double glazed bay window to front.
Kitchen/Dining Room - 5.31m x 3.43m (17'5 x 11'3) - Matching range of high gloss base and wall units. Single sink with mixer tap and drainer. Four ring hob with stainless steel extractor fan over. Integrated dishwasher. Space for fridge/freezer. Extended breakfast bar with under counter storage and space for stools. LED mood lighting. Part tiled walls. Radiator. Space for formal dining table and chairs. Wall mounted TV point. Skimmed ceiling. Double glazed window to rear.
Stairs - Up to:
First Floor Landing - Stairs leading up to second floor.
Bedroom One - 3.20m x 3.10mx into wardrobes (10'6" x 10'2x into - Radiator. TV point. Range of built in wardrobes with hanging space and shelving. Picture rail. Double glazed window to rear.
Bedroom Two - 3.84m x 3.23m (12'7" x 10'7" ) - Radiator. Wall mounted TV point. Space for wardrobes. Picture rail. Skimmed ceilings. Double glazed window to front.
Bedroom Three - 2.31m x 1.98m (7'7" x 6'6" ) - Radiator. Laminate flooring. Picture rail. Skimmed ceiling. Double glazed window to front.
Refitted Shower Room - Walk in shower. Wash hand basin with mixer tap inset into a vanity unit. Chrome heated towel rail. Fully tiled floor to ceiling. Spotlights. Skimmed ceiling. Frosted double glazed window to rear.
Bedroom Four - 4.29m x 2.62m (14'1" x 8'7") - TV point. Telephone point. Radiator. Built in eaves storage. Exposed brick effect wall. Spotlights. Two velux windows to front.
Bedroom Five - 3.40m x 2.54m (11'2" x 8'4") - Radiator. Space for wardrobes. Spotlights. Skimmed ceiling. Double glazed window to rear.
Refitted Bathroom - Panel enclosed bath with shower over and screen. Low level flush WC. Wash hand basin set in vanity unit with chrome mixer taps. Heated towel rail. Spotlights. Frosted double glazed window to rear.
Rear Garden - Attractive patio area with space for BBQ and entertaining. Built in storage
Studio - Power and light.
Driveway - Off road parking for multiple vehicles.
