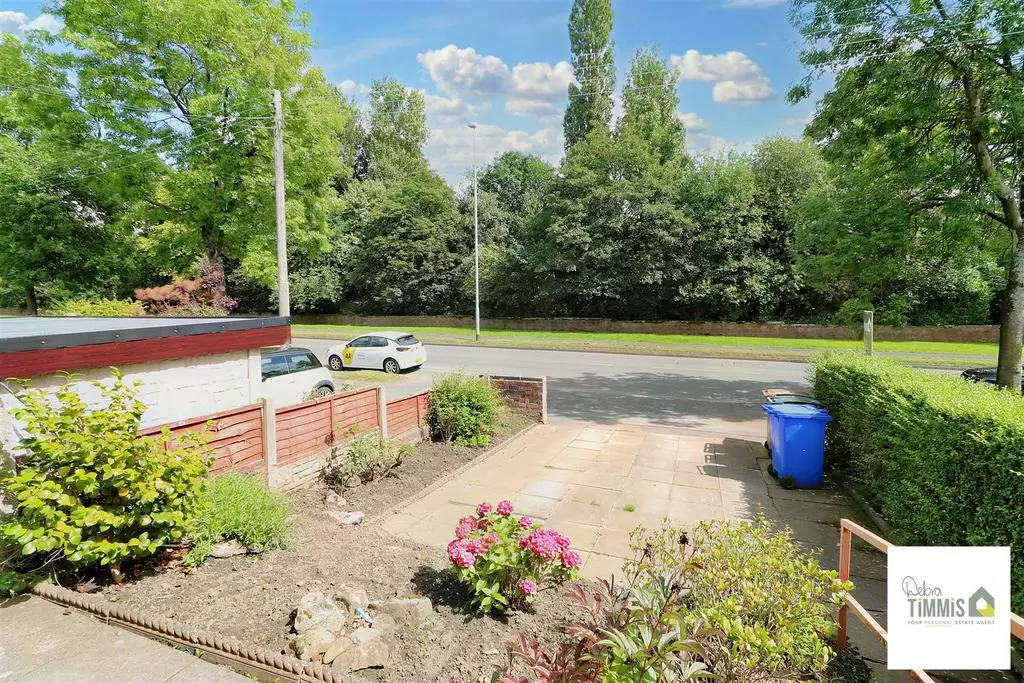
House For Sale £145,000
Here is a property that's not to be missed! -
So be quick to make sure you're on our viewing list -
A deceptively spacious house, an ideal investment for you -
With Three bedrooms, lounge, sitting room and KITCHEN too -
There's a good sized garden at the rear, off road parking at the front -
All in a popular location, perfect if you're on a property hunt -
All this is available with NO UPWARD CHAIN -
We're ready to show you around come sun or rain!
LOOKING FOR YOUR NEXT INVESTMENT? Whether you are a first time buyer, potential landlord or family, this property is not to be missed. Great opportunity that's ready to be unleashed and provides the fortunate new owners with the opportunity of imposing their own style and individuality. The accommodation comprises, entrance porch, hallway, lounge, sitting/dining room, lobby, WC and kitchen. On the first floor three bedrooms and wet room. Double glazing (as stated) and central heating. Low maintenance frontage. Good sized rear garden. Perfectly located close to Milton Village, local amenities, schools and commuter links. No upward chain. Early internal inspection highly recommended.
Entrance Porch - With double doors with access into the hallway. Double glazed windows.
Entrance Hallway - Stairs off to the first floor.
Lounge - 4.03 into box window x 3.42 (13'2" into box window - Double glazed box window to the front aspect. Feature surround housing electric fire. Radiator.
Dining Room/Sitting Room - 4.47 max narrowing to 3.04 x 3.55 (14'7" max narro - Double glazed window to the rear aspect. Single glazed window to the side aspect. Radiator. Access to the WC and separate access to the lobby.
Lobby - Upvc door to the side aspect. Useful under stairs storage.
Separate Wc - 1.25 x 0.88 (4'1" x 2'10") - Single glazed window to the side aspect. Low level WC and wash hand basin. Wall mounted gas central heating boiler.
Kitchen - 3.47 x 2.40 (11'4" x 7'10") - Fitted kitchen with a range of wall mounted units, worktops incorporating drawers and cupboards below. One and a half sink with single drainer and mixer tap. Part tiled splash backs. Plumbing for automatic washing machine. Space for appliances. Extractor hood. Loft access.
First Floor -
Landing - Double glazed window to the side aspect. Radiator. Loft access.
Bedroom One - 3.58 x 2.65 (11'8" x 8'8") - Double glazed window. Radiator, Fitted wardrobes.
Bedroom Two - 3.47 x 2.38 into robes (11'4" x 7'9" into robes) - Double glazed window. Radiator.
Bedroom Three/Box Room - 1.97 x 1.68 plus recess (6'5" x 5'6" plus recess) - Double glazed window. Radiator. Fitted unit.
Wet Room - 2.54 x 1.75 (8'3" x 5'8") - Double glazed window to the rear aspect. Triton shower unit, wash hand basin and low level WC. Radiator.
Externally - To the front aspect there is a paved frontage which provides off road parking. Planted borders. Side access to the low maintenance rear garden.
So be quick to make sure you're on our viewing list -
A deceptively spacious house, an ideal investment for you -
With Three bedrooms, lounge, sitting room and KITCHEN too -
There's a good sized garden at the rear, off road parking at the front -
All in a popular location, perfect if you're on a property hunt -
All this is available with NO UPWARD CHAIN -
We're ready to show you around come sun or rain!
LOOKING FOR YOUR NEXT INVESTMENT? Whether you are a first time buyer, potential landlord or family, this property is not to be missed. Great opportunity that's ready to be unleashed and provides the fortunate new owners with the opportunity of imposing their own style and individuality. The accommodation comprises, entrance porch, hallway, lounge, sitting/dining room, lobby, WC and kitchen. On the first floor three bedrooms and wet room. Double glazing (as stated) and central heating. Low maintenance frontage. Good sized rear garden. Perfectly located close to Milton Village, local amenities, schools and commuter links. No upward chain. Early internal inspection highly recommended.
Entrance Porch - With double doors with access into the hallway. Double glazed windows.
Entrance Hallway - Stairs off to the first floor.
Lounge - 4.03 into box window x 3.42 (13'2" into box window - Double glazed box window to the front aspect. Feature surround housing electric fire. Radiator.
Dining Room/Sitting Room - 4.47 max narrowing to 3.04 x 3.55 (14'7" max narro - Double glazed window to the rear aspect. Single glazed window to the side aspect. Radiator. Access to the WC and separate access to the lobby.
Lobby - Upvc door to the side aspect. Useful under stairs storage.
Separate Wc - 1.25 x 0.88 (4'1" x 2'10") - Single glazed window to the side aspect. Low level WC and wash hand basin. Wall mounted gas central heating boiler.
Kitchen - 3.47 x 2.40 (11'4" x 7'10") - Fitted kitchen with a range of wall mounted units, worktops incorporating drawers and cupboards below. One and a half sink with single drainer and mixer tap. Part tiled splash backs. Plumbing for automatic washing machine. Space for appliances. Extractor hood. Loft access.
First Floor -
Landing - Double glazed window to the side aspect. Radiator. Loft access.
Bedroom One - 3.58 x 2.65 (11'8" x 8'8") - Double glazed window. Radiator, Fitted wardrobes.
Bedroom Two - 3.47 x 2.38 into robes (11'4" x 7'9" into robes) - Double glazed window. Radiator.
Bedroom Three/Box Room - 1.97 x 1.68 plus recess (6'5" x 5'6" plus recess) - Double glazed window. Radiator. Fitted unit.
Wet Room - 2.54 x 1.75 (8'3" x 5'8") - Double glazed window to the rear aspect. Triton shower unit, wash hand basin and low level WC. Radiator.
Externally - To the front aspect there is a paved frontage which provides off road parking. Planted borders. Side access to the low maintenance rear garden.
