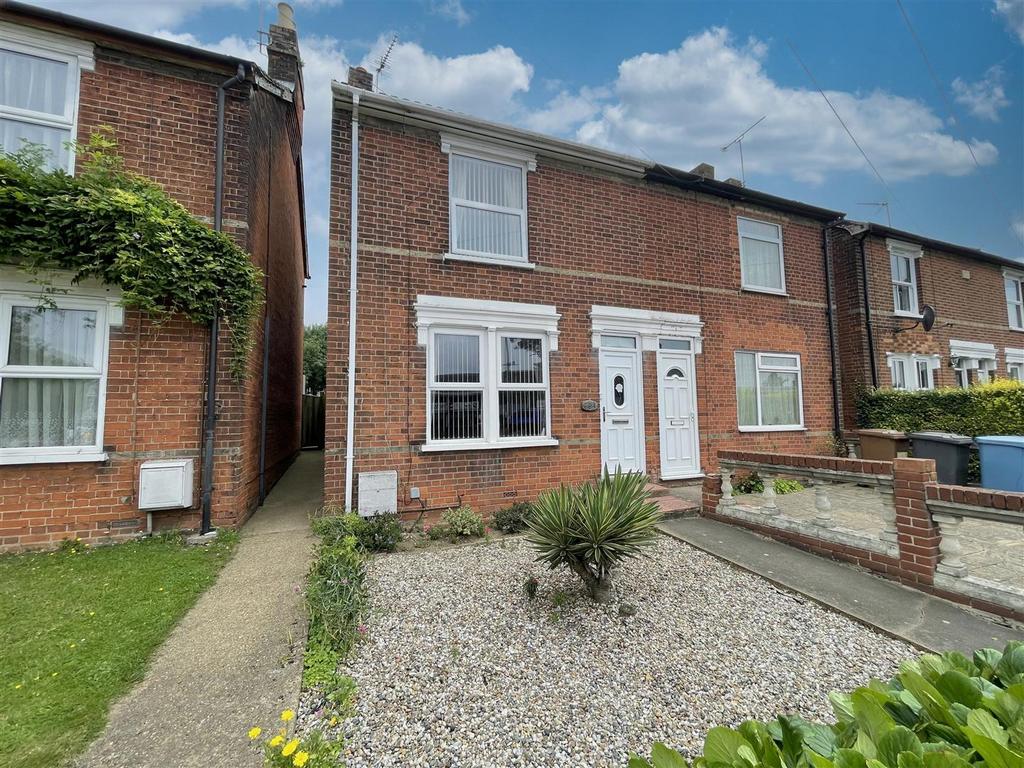
House For Sale £250,000
An established three bedroom semi detached house located in the convenient location close to a a local shopping parade retail park and A12/A14 access.
Location: - Anglia retail park is within a short distance, with retailers including Dunelm, The Range, B&M, KFC, Costa Coffee, Burger King and a Tim Hortons restaurant as well as a large Asda superstore, off Junction 53 of the A14. Ipswich town centre and railway station with regular inter-city service to London's Liverpool Street Station (approx. 70 minutes) is only 10 minutes drive away.
Property: - Nestled just off the Norwich road is this established three bedroom semi detached home located close to a local shopping parade and the Anglia retail park. This lovely family home has been owned by the same owner for a number of years and has more than catered for those everyday needs. The property comprises:- entrance lobby, 22'10 lounge/diner, kitchen, rear lobby and bathroom/WC. The first floor and three bedrooms and a first floor WC. Outside the property sits back from the Norwich road with side access to a generous rear garden.
Entrance Lobby: - Double glazed entrance door to:- radiator and staircase to first floor landing. door to lounge/diner.
Lounge/Diner: - 6.96m x 3.53m (22'10 x 11'7) - Double glazed window to front elevation, double glazed window to rear elevation, two radiators, fire surround with inset electric coal effect fire.
Kitchen: - Double glazed window to side elevation, stainless steel sink unit inset to work surface with cupboards under, a range of floor standing cupboards drawers and units with adjacent work tops, wall mounted cupboards, wall mounted gas fired boiler, space for fridge freezer, space for washing machine, filter hood over space for cooker.
Rear Lobby: - 1.60m x 0.81m (5'3 x 2'8) - Double glazed door tom garden, built in pantry cupboard.
Bathroom: - 2.44m x 2.26m (8'0 x 7'5) - Double glazed frosted window to side elevation, low level WC, pedestal wash hand basin with mixer tap, panel bath, corner shower shower with curved screen doors and shower unit. Radiator.
Landing: - Access to loft space and access to bedrooms.
Bedroom One: - 3.86mx 3.61m (12'8x 11'10) - Double glazed window to front elevation and radiator.
Bedroom Two: - 3.00m x 2.62m (9'10 x 8'7) - Double glazed window to rear elevation and radiator.
Bedroom Three: - 2.49m x 2.44m (8'2 x 8'0) - Double glazed window to rear elevation and radiator.
Cloakroom: - 2.11m x 0.79m (6'11 x 2'7) - Low level WC and wainscoting.
Front Garden: - Laid mainly to coloured stones with flower beds behind a brick wall. Concrete pathway to front door and shared side access.
Rear Garden: - Of generous size split into different areas. Paved area and pathways, lawned areas and established flower beds, vegetable patch/area to the rear of the plot, timber shed, greenhouse and brick outhouse/garden room (12'9 x 7'9)
Location: - Anglia retail park is within a short distance, with retailers including Dunelm, The Range, B&M, KFC, Costa Coffee, Burger King and a Tim Hortons restaurant as well as a large Asda superstore, off Junction 53 of the A14. Ipswich town centre and railway station with regular inter-city service to London's Liverpool Street Station (approx. 70 minutes) is only 10 minutes drive away.
Property: - Nestled just off the Norwich road is this established three bedroom semi detached home located close to a local shopping parade and the Anglia retail park. This lovely family home has been owned by the same owner for a number of years and has more than catered for those everyday needs. The property comprises:- entrance lobby, 22'10 lounge/diner, kitchen, rear lobby and bathroom/WC. The first floor and three bedrooms and a first floor WC. Outside the property sits back from the Norwich road with side access to a generous rear garden.
Entrance Lobby: - Double glazed entrance door to:- radiator and staircase to first floor landing. door to lounge/diner.
Lounge/Diner: - 6.96m x 3.53m (22'10 x 11'7) - Double glazed window to front elevation, double glazed window to rear elevation, two radiators, fire surround with inset electric coal effect fire.
Kitchen: - Double glazed window to side elevation, stainless steel sink unit inset to work surface with cupboards under, a range of floor standing cupboards drawers and units with adjacent work tops, wall mounted cupboards, wall mounted gas fired boiler, space for fridge freezer, space for washing machine, filter hood over space for cooker.
Rear Lobby: - 1.60m x 0.81m (5'3 x 2'8) - Double glazed door tom garden, built in pantry cupboard.
Bathroom: - 2.44m x 2.26m (8'0 x 7'5) - Double glazed frosted window to side elevation, low level WC, pedestal wash hand basin with mixer tap, panel bath, corner shower shower with curved screen doors and shower unit. Radiator.
Landing: - Access to loft space and access to bedrooms.
Bedroom One: - 3.86mx 3.61m (12'8x 11'10) - Double glazed window to front elevation and radiator.
Bedroom Two: - 3.00m x 2.62m (9'10 x 8'7) - Double glazed window to rear elevation and radiator.
Bedroom Three: - 2.49m x 2.44m (8'2 x 8'0) - Double glazed window to rear elevation and radiator.
Cloakroom: - 2.11m x 0.79m (6'11 x 2'7) - Low level WC and wainscoting.
Front Garden: - Laid mainly to coloured stones with flower beds behind a brick wall. Concrete pathway to front door and shared side access.
Rear Garden: - Of generous size split into different areas. Paved area and pathways, lawned areas and established flower beds, vegetable patch/area to the rear of the plot, timber shed, greenhouse and brick outhouse/garden room (12'9 x 7'9)