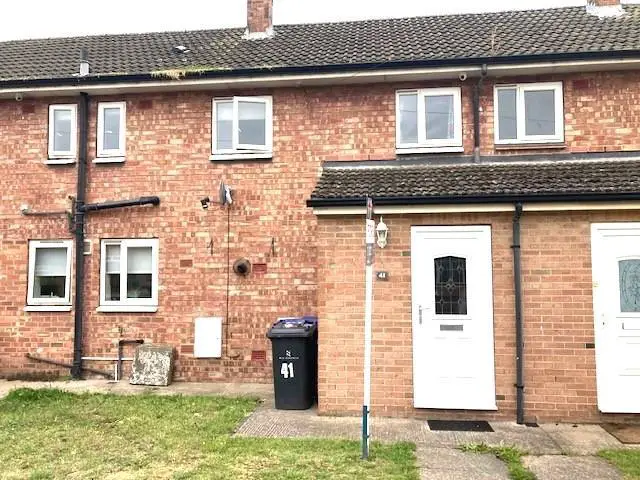
House For Sale £155,000
We offer to the market a three bedroom mid terrace property situated in Auckley being on the outskirts of the city of Doncaster. The accommodation comprises, three Bedrooms, Shower Room, Lounge Diner, Kitchen and Utility area. The property benefits from gas central heating, double glazing and allocated parking, there is an enclosed rear garden with decking and patio area and storage. Auckley is a village located to the east of the city of Doncaster and has good amenities locally including three shops, four schools and a GP surgery, whilst access to the motorway network via the M18 lies close by. EARLY VIEWING RECOMMENDED.
Accommodation - Entrance door leading into:
Entrance Porch - With window to the side elevation and opening leading into:
Entrance Hallway - Stairs rising to the first floor accommodation, Doors giving access to Lounge Diner and Utiliy area, radiator.
Lounge Dinng Area - 7.53m x 3.60m to maximum dimensions (24'8" x 11'9" - French doors to the rear opening to the patio area, two windows to the rear elevation, feature fireplace and radiator.
Kitchen - 3.40m x 2.88m (11'1" x 9'5" ) - Two windows to the front elevation, fitted kitchen comprising base and wall units with complementary work surface and tiled splashbacks. Integrated dishwasher, space for oven/hob, fridge/freezer and plumbing for washing machine, heated towel rail, tiled flooring.
Utility Room - With two store cupboards and plumbing for washing machine.
First Floor Landing -
Master Bedroom - 3.30m x 3.64m (10'9" x 11'11" ) - Two built in storage cupboards, window to the rear elevation and radiator.
Bedroom Two - 3.47m x 3.67m to maximum dimensions (11'4" x 12'0" - Window to the rear elevation, storage cupboard and radiator.
Bedroom Three - 1.75m x 2.77m to maximum dimensions (5'8" x 9'1" - Window to the front elevation, storage cupboard and radiator.
Shower Room - 2.74m x 1.80m to maximum dimensions (8'11" x 5'10 - Partial tiled walls, two obscured windows to the front elevation, three piece suite comprising walk in shower, hand basin in vanity unit and w.c., spot lights to ceiling, heated towel rail and tiled flooring.
Externally - To the front of the property is a lawned area with allocated parking bay on the road. To the rear is an enclosed garden with decking area, paving and borders. Brick store room.
Council Tax - Through enquiry of the Doncaster Council we have been advised that the property is in Rating Band 'A'
Tenure - Freehold -
Accommodation - Entrance door leading into:
Entrance Porch - With window to the side elevation and opening leading into:
Entrance Hallway - Stairs rising to the first floor accommodation, Doors giving access to Lounge Diner and Utiliy area, radiator.
Lounge Dinng Area - 7.53m x 3.60m to maximum dimensions (24'8" x 11'9" - French doors to the rear opening to the patio area, two windows to the rear elevation, feature fireplace and radiator.
Kitchen - 3.40m x 2.88m (11'1" x 9'5" ) - Two windows to the front elevation, fitted kitchen comprising base and wall units with complementary work surface and tiled splashbacks. Integrated dishwasher, space for oven/hob, fridge/freezer and plumbing for washing machine, heated towel rail, tiled flooring.
Utility Room - With two store cupboards and plumbing for washing machine.
First Floor Landing -
Master Bedroom - 3.30m x 3.64m (10'9" x 11'11" ) - Two built in storage cupboards, window to the rear elevation and radiator.
Bedroom Two - 3.47m x 3.67m to maximum dimensions (11'4" x 12'0" - Window to the rear elevation, storage cupboard and radiator.
Bedroom Three - 1.75m x 2.77m to maximum dimensions (5'8" x 9'1" - Window to the front elevation, storage cupboard and radiator.
Shower Room - 2.74m x 1.80m to maximum dimensions (8'11" x 5'10 - Partial tiled walls, two obscured windows to the front elevation, three piece suite comprising walk in shower, hand basin in vanity unit and w.c., spot lights to ceiling, heated towel rail and tiled flooring.
Externally - To the front of the property is a lawned area with allocated parking bay on the road. To the rear is an enclosed garden with decking area, paving and borders. Brick store room.
Council Tax - Through enquiry of the Doncaster Council we have been advised that the property is in Rating Band 'A'
Tenure - Freehold -
Houses For Sale Holly Road
Houses For Sale Hazel Avenue
Houses For Sale Sycamore Drive
Houses For Sale Hayfield Lane
Houses For Sale Walnut Avenue
Houses For Sale Fir Tree Avenue
Houses For Sale Poplar Way
Houses For Sale Lilac Grove
Houses For Sale Hayfield Mews
Houses For Sale Apple Grove
Houses For Sale Elder Grove
Houses For Sale Lime Avenue
Houses For Sale Hazel Avenue
Houses For Sale Sycamore Drive
Houses For Sale Hayfield Lane
Houses For Sale Walnut Avenue
Houses For Sale Fir Tree Avenue
Houses For Sale Poplar Way
Houses For Sale Lilac Grove
Houses For Sale Hayfield Mews
Houses For Sale Apple Grove
Houses For Sale Elder Grove
Houses For Sale Lime Avenue