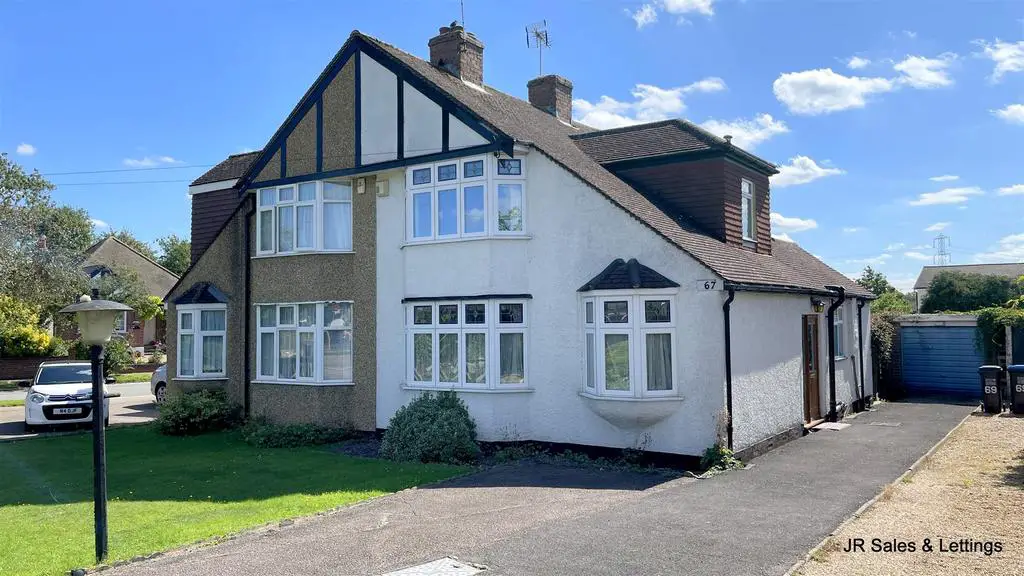
House For Sale £610,000
Offered Chain Free is this Attractive 1930's chalet style 2/3 BEDROOM house situated within half a mile of almost level walking distance of the Village Shops & Main Line station. Cuffley School & George V Playing fields are also close by. The property has benefit of a 91' South facing rear garden, accommodation consists of two first floor bedrooms with an en-suite Two/Three Reception rooms with option of a Ground Floor Bedroom. Detached garage and own Driveway.
Front - Laid Lawn with shrub and flower borders. Driveway with off street parking for multiple vehicles.
Entrance - Leaded light double glazed entrance door with colour leaded light window and matching side window. To the:-
Reception Hallway - Stairs to the first floor. Radiator. Picture rail. Doors to:-
Living Room - 4.47m x 3.76m (14'8 x 12'4) - Leaded light double glazed windows to the front. Picture rail. Feature fireplace with electric fire. Double radiator. Double door through to:-
Study/Bedroom 3 - 3.05m x 2.24m (10' x 7'4) - Leaded light double glazed bay window to the front. Picture rail. Radiator.
Ground Floor Bathroom - Opaque double glazed window to the side. Suite comprising of low flush W.C. Panel bath with Georgian style mixer tap and shower attachment. Pedestal wash hand basin. Towel radiator. Extensively tiled walls. Extractor fan.
Reception 2 - 7.06m x 3.76m max (23'2 x 12'4 max) - Cupboard under the stairs housing the meters. Wall lights. Picture rail. Double radiator. Single radiator. French Doors. Double glazed windows to the rear garden.
Kitchen - 3.18m x 2.34m (10'5 x 7'8) - Leaded light double glazed window to the rear. Range of wall and base fitted units with roll edge work surfaces over. Stainless steel 1 1/2 bowl sink with mixer tap and drainer. Space and plumbing for a washing machine. Space for medium height fridge freezer. Eye level Neff double oven. Cupboard housing an Ideal Boiler. Plumbing for a dishwasher. Gas four ring hob with pull out extractor fan over. Space for medium fridge freezer. Part tiled walls.
First Floor Landing - Access to loft space. Doors to:-
Bedroom 1 - 4.65m x 3.76m (15'3 x 12'4) - Double glazed leaded light bay window to the front. Picture rail. Radiator. Built in cupboard with storage into the eaves. Door to:-
En-Suite - Opaque double glazed window to the side. Radiator. Suite comprising of low flush W.C. Tile enclosed shower cubicle with Mira mixer valve. Extractor fan.
Bedroom 2 - 3.76m x 3.15m (12'4 x 10'4 ) - Double glazed window to the rear. Radiator. Picture rail. Vanity wash hand basin with tiled splash backs. Built in cupboard with storage in the eaves with a light.
Garden - Large crazy paved patio area. Outside water tap. Raised pond. Steps down to a laid lawn with shrub and flower borders. Timber shed. South facing. Courtesy door to the:-
Garage - 4.88m x 2.59m (16' x 8'6) - Electric up and over door. Power and lighting.
Front - Laid Lawn with shrub and flower borders. Driveway with off street parking for multiple vehicles.
Entrance - Leaded light double glazed entrance door with colour leaded light window and matching side window. To the:-
Reception Hallway - Stairs to the first floor. Radiator. Picture rail. Doors to:-
Living Room - 4.47m x 3.76m (14'8 x 12'4) - Leaded light double glazed windows to the front. Picture rail. Feature fireplace with electric fire. Double radiator. Double door through to:-
Study/Bedroom 3 - 3.05m x 2.24m (10' x 7'4) - Leaded light double glazed bay window to the front. Picture rail. Radiator.
Ground Floor Bathroom - Opaque double glazed window to the side. Suite comprising of low flush W.C. Panel bath with Georgian style mixer tap and shower attachment. Pedestal wash hand basin. Towel radiator. Extensively tiled walls. Extractor fan.
Reception 2 - 7.06m x 3.76m max (23'2 x 12'4 max) - Cupboard under the stairs housing the meters. Wall lights. Picture rail. Double radiator. Single radiator. French Doors. Double glazed windows to the rear garden.
Kitchen - 3.18m x 2.34m (10'5 x 7'8) - Leaded light double glazed window to the rear. Range of wall and base fitted units with roll edge work surfaces over. Stainless steel 1 1/2 bowl sink with mixer tap and drainer. Space and plumbing for a washing machine. Space for medium height fridge freezer. Eye level Neff double oven. Cupboard housing an Ideal Boiler. Plumbing for a dishwasher. Gas four ring hob with pull out extractor fan over. Space for medium fridge freezer. Part tiled walls.
First Floor Landing - Access to loft space. Doors to:-
Bedroom 1 - 4.65m x 3.76m (15'3 x 12'4) - Double glazed leaded light bay window to the front. Picture rail. Radiator. Built in cupboard with storage into the eaves. Door to:-
En-Suite - Opaque double glazed window to the side. Radiator. Suite comprising of low flush W.C. Tile enclosed shower cubicle with Mira mixer valve. Extractor fan.
Bedroom 2 - 3.76m x 3.15m (12'4 x 10'4 ) - Double glazed window to the rear. Radiator. Picture rail. Vanity wash hand basin with tiled splash backs. Built in cupboard with storage in the eaves with a light.
Garden - Large crazy paved patio area. Outside water tap. Raised pond. Steps down to a laid lawn with shrub and flower borders. Timber shed. South facing. Courtesy door to the:-
Garage - 4.88m x 2.59m (16' x 8'6) - Electric up and over door. Power and lighting.
