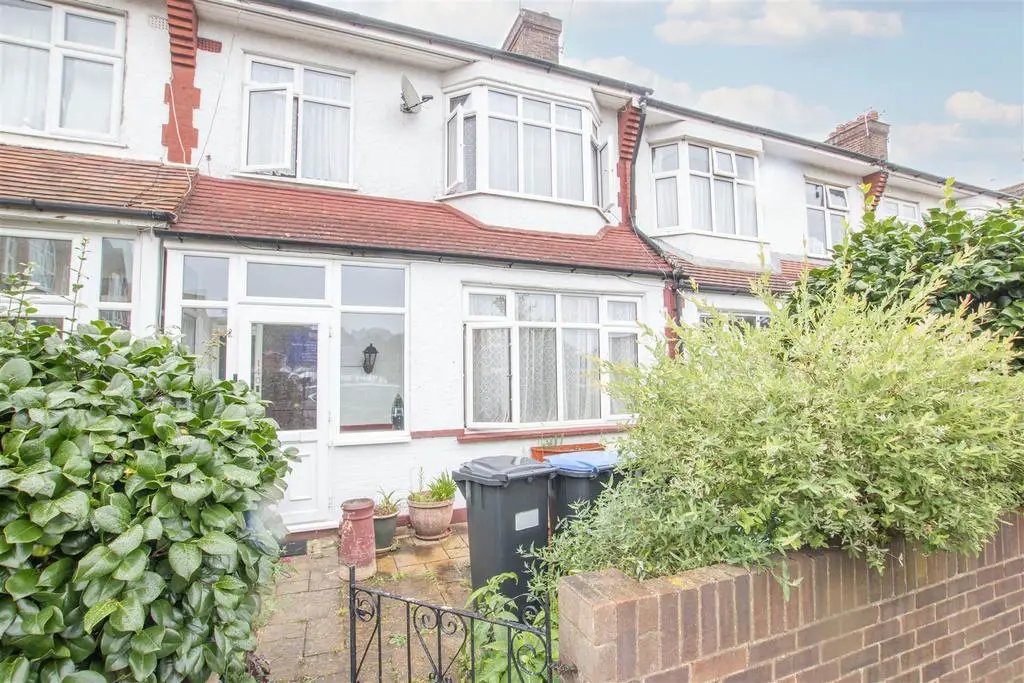
House For Sale £530,000
Lanes are delighted to offer this three bedroom mid terrace 1930's style house, situated conveniently for Enfield Town rail station, Enfield Playing Fields, George Spicer Primary School and excellent transport links with easy access to the A10 and the M25.
Benefits to the property include three bedrooms, large through lounge, recently refurbished first floor bathroom, gas central heating, gated side and rear access, large garage and more. The property has the added incentive of being offered with no onward chain. Keys held - Internal viewing highly recommended.
Porch - Double glazed windows to front aspect and door leading to inner hallway.
Entrance Hall - Frosted window to front aspect, stairs leading to first floor landing, radiator and doors leading to lounge and kitchen.
Through Lounge - 8.41m x 3.76m narrowing to 3.25m (27'7" x 12'4" na - Double glazed window to front aspect, gas fireplace, radiator and door leading to kitchen/diner.
Kitchen/Diner - 5.51m x 5.05m narrowing to 2.29m (18'1" x 16'7" na - (L-Shape) Double glazed window to rear aspect, double glazed patio doors leading to rear garden, eye and base level units with worktop surfaces, fitted cooker with hob and extractor hood, stainless steel sink with mixer tap, space for washing machine and fridge/freezer, radiator and part tiled walls.
First Floor Landing - Loft access and doors leading to all rooms.
Bedroom One - 3.78m x 3.28m (12'5" x 10'9") - Double glazed window to front aspect and radiator.
Bedroom Two - 3.76m x 3.71m (12'4" x 12'2") - Double glazed window to rear aspect and fitted wardrobes.
Bedroom Three - 2.26m x 2.08m (7'5" x 6'10") - Double glazed window to front aspect.
Bathroom - Double glazed frosted window to rear aspect, low flush W.C, vanity sink with mixer tap, walk in double shower cubicle and tiled floor.
Front Garden - Paved with shingled area and flower bed.
Rear Garden - Paved, shingled area, flower bed with plant and shrub borders, access to garage.
Garage - 6.10m x 4.57m (20'0" x 15'0") - Access door from garden. Up and over door with power and lighting.
Reference - ET5095/PB/PB/AX/190823
Benefits to the property include three bedrooms, large through lounge, recently refurbished first floor bathroom, gas central heating, gated side and rear access, large garage and more. The property has the added incentive of being offered with no onward chain. Keys held - Internal viewing highly recommended.
Porch - Double glazed windows to front aspect and door leading to inner hallway.
Entrance Hall - Frosted window to front aspect, stairs leading to first floor landing, radiator and doors leading to lounge and kitchen.
Through Lounge - 8.41m x 3.76m narrowing to 3.25m (27'7" x 12'4" na - Double glazed window to front aspect, gas fireplace, radiator and door leading to kitchen/diner.
Kitchen/Diner - 5.51m x 5.05m narrowing to 2.29m (18'1" x 16'7" na - (L-Shape) Double glazed window to rear aspect, double glazed patio doors leading to rear garden, eye and base level units with worktop surfaces, fitted cooker with hob and extractor hood, stainless steel sink with mixer tap, space for washing machine and fridge/freezer, radiator and part tiled walls.
First Floor Landing - Loft access and doors leading to all rooms.
Bedroom One - 3.78m x 3.28m (12'5" x 10'9") - Double glazed window to front aspect and radiator.
Bedroom Two - 3.76m x 3.71m (12'4" x 12'2") - Double glazed window to rear aspect and fitted wardrobes.
Bedroom Three - 2.26m x 2.08m (7'5" x 6'10") - Double glazed window to front aspect.
Bathroom - Double glazed frosted window to rear aspect, low flush W.C, vanity sink with mixer tap, walk in double shower cubicle and tiled floor.
Front Garden - Paved with shingled area and flower bed.
Rear Garden - Paved, shingled area, flower bed with plant and shrub borders, access to garage.
Garage - 6.10m x 4.57m (20'0" x 15'0") - Access door from garden. Up and over door with power and lighting.
Reference - ET5095/PB/PB/AX/190823
