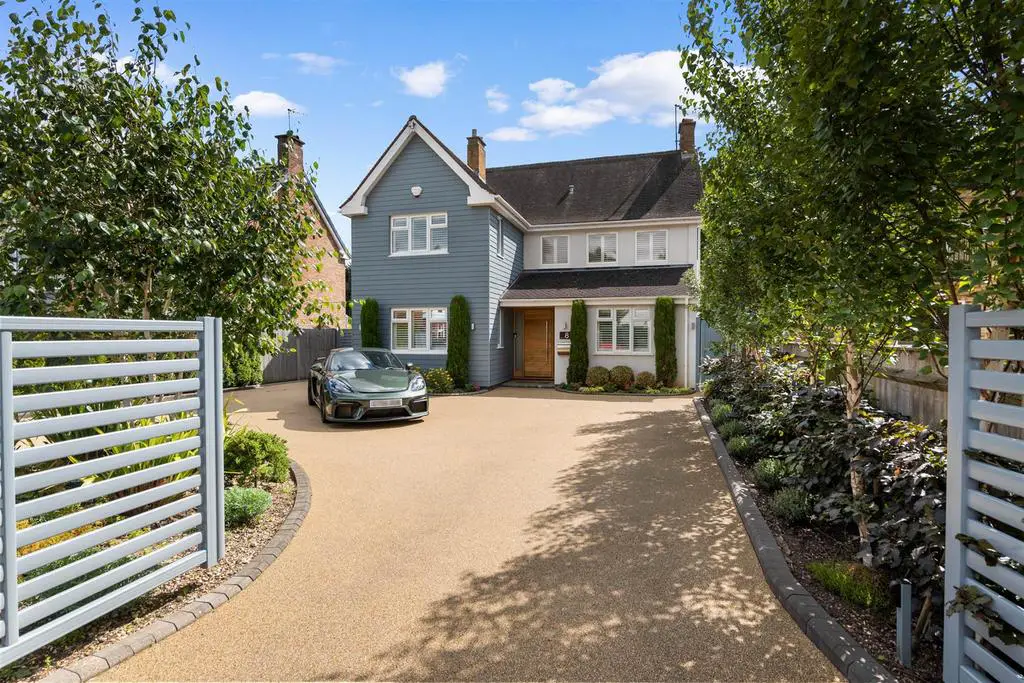
House For Sale £950,000
A wonderful opportunity to acquire a truly spectacular, much improved and immaculately presented detached four bedroom family home, located in one of Worcester's most sought after locations and benefiting from generous gardens.
Accommodation briefly comprises: Entrance Hall, Office, Family Room, Storage/Laundry Room, downstairs Cloakroom, Sitting Room with Dru fireplace with glass surround, stunning open-plan Harvey Jones Kitchen with Buster & Punch handles, Dekton worktops and top of the range Miele appliances to include 2 fan ovens, 2 warming drawer/slow cookers, combination steam oven/microwave, coffee machine, full height fridge, full height freezer and induction hob with extractor and dishwasher. There is also the benefit of Quooker hot water tap with chilled and carbonated water options. On the first floor: Master Bedroom with En-Suite Shower Room, three further Bedrooms, Family Bathroom and separate Cloakroom. There is an Annexe/Utility area, again with refitted Harvey Jones units with space for American fridge and plumbing for washing machine, Kitchen, as well Dining/Living Room space and Cloakroom.
Outside: To the front is electric gates and spacious resin driveway. To the side is access to single Garage. To the rear is a glorious generous garden, initially laid to spacious patio area with porcelanosa tiled patio and ambient lighting. The remainder of the garden is largely laid to lawn, with a number of mature shrubs and trees and to the rear is Green Retreats (as seen on Grand Design) Garden Room, benefiting from Wifi and air conditioning and being suitable for a range of different uses.
Large Entrance Hall: - 12'4" X 11'5" -
Office: - 10'0" X 8'3" -
Family Room: - 11'9" X 11'6" -
Sitting Room: - 24'8" X 17'10" maximum -
Open Plan Kitchen / Dining Area: - 7.49m x 4.09m (24'7" x 13'5") -
Utility / Dining / Living Room: - 7.42m maximum 5.89m minimum x 2.51m (24'4" maximum -
Master Bedroom: - 5.03m x 3.56m maximum (16'6" x 11'8" maximum) -
En-Suite Shower Room: - 1.91m x 1.83m (6'3" x 6'0") -
Bedroom 2: - 4.17m x 3.66m (13'8" x 12'0") -
Bedroom 3: - 3.73m x 3.53m (12'3" x 11'7") -
Bedroom 4: - 3.51m x 2.36m (11'6" x 7'9") -
Family Bathroom: - 2.72m x 1.88m (8'11 x 6'2") -
Cloakroom: - 1.88m x 1.35m (6'2" x 4'5") -
Garage: - 5.44m x 2.72m (17'10" x 8'11") -
Accommodation briefly comprises: Entrance Hall, Office, Family Room, Storage/Laundry Room, downstairs Cloakroom, Sitting Room with Dru fireplace with glass surround, stunning open-plan Harvey Jones Kitchen with Buster & Punch handles, Dekton worktops and top of the range Miele appliances to include 2 fan ovens, 2 warming drawer/slow cookers, combination steam oven/microwave, coffee machine, full height fridge, full height freezer and induction hob with extractor and dishwasher. There is also the benefit of Quooker hot water tap with chilled and carbonated water options. On the first floor: Master Bedroom with En-Suite Shower Room, three further Bedrooms, Family Bathroom and separate Cloakroom. There is an Annexe/Utility area, again with refitted Harvey Jones units with space for American fridge and plumbing for washing machine, Kitchen, as well Dining/Living Room space and Cloakroom.
Outside: To the front is electric gates and spacious resin driveway. To the side is access to single Garage. To the rear is a glorious generous garden, initially laid to spacious patio area with porcelanosa tiled patio and ambient lighting. The remainder of the garden is largely laid to lawn, with a number of mature shrubs and trees and to the rear is Green Retreats (as seen on Grand Design) Garden Room, benefiting from Wifi and air conditioning and being suitable for a range of different uses.
Large Entrance Hall: - 12'4" X 11'5" -
Office: - 10'0" X 8'3" -
Family Room: - 11'9" X 11'6" -
Sitting Room: - 24'8" X 17'10" maximum -
Open Plan Kitchen / Dining Area: - 7.49m x 4.09m (24'7" x 13'5") -
Utility / Dining / Living Room: - 7.42m maximum 5.89m minimum x 2.51m (24'4" maximum -
Master Bedroom: - 5.03m x 3.56m maximum (16'6" x 11'8" maximum) -
En-Suite Shower Room: - 1.91m x 1.83m (6'3" x 6'0") -
Bedroom 2: - 4.17m x 3.66m (13'8" x 12'0") -
Bedroom 3: - 3.73m x 3.53m (12'3" x 11'7") -
Bedroom 4: - 3.51m x 2.36m (11'6" x 7'9") -
Family Bathroom: - 2.72m x 1.88m (8'11 x 6'2") -
Cloakroom: - 1.88m x 1.35m (6'2" x 4'5") -
Garage: - 5.44m x 2.72m (17'10" x 8'11") -