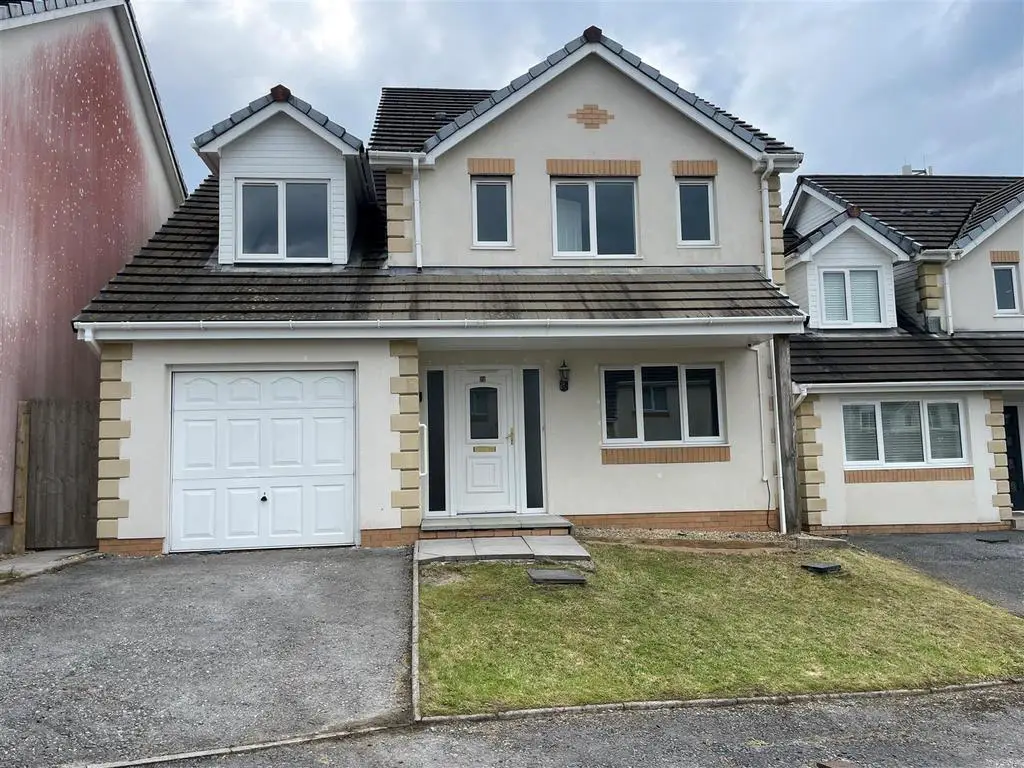
House For Sale £277,000
Modern spacious four bedroom detached house in a cul de sac in Upper Tumble, close to Crosshands and all the shops, commuting links and school access.
The property has just had new carpets, new kitchen, new decor, new utility room, and has no onward buying chain to make moving easier.
The garden to rear is fully enclosed and large for a modern build. The integral garage ( which could be another room if needed ), driveway and side access. Two good size receptions, kitchen accessing the rear via double doors, utility, downstairs wc, the four bedrooms, one en-suite shower and the main bathroom offer the buyer excellent living space. View to snap up.
EPC: C Square Metres: 128 Council Tax Band: D
Entrance Hall - Front door, side glazed panels, open under stair, new carpet, radiator and cover, stairs to first floor.
Downstairs Cloaks/Wc. - Wc, corner basin, extractor fan, radiator, cushion flooring.
Living Room - 4.77 x 3.11 (15'7" x 10'2") - Window to front, new carpet, radiator and cover, double doors to dining room.
Dining Room - 3.11 x 2.76 (10'2" x 9'0") - Window to rear, new carpet, radiator and cover.
Kitchen Breakfast Room - 5.06 x 2.16 (16'7" x 7'1") - Window to rear, french doors, radiator and cover, new kitchen base and wall units, part tiled walls, built in oven, electric hob, extractor hood, space for dishwasher, space for fridge freezer, cushion flooring, worktop housing one and half bowl sink.
Utility - 3.0 x 1.36 (9'10" x 4'5") - Worktop, space for washing machine, tumble dryer, cushion flooring, window to side, radiator, door to garage, extractor fan.
Integral Garage - 5.18 x 2.99 (16'11" x 9'9") - Up and over door, consumer unit wall mounted, sockets, plastered walls and ceilings, floor mounted Worcester boiler.
First Floor -
Landing - Loft access, new carpet.
Bedroom 1 - 3.79 x 3.10 (12'5" x 10'2") - Window to front, new carpet, radiator and cover, inset storage.
En-Suite Shower Room - Window to front, shower cubicle, wash hand basin, wc, radiator, cushion flooring.
Bedroom 2 - 5.0 x 3.06 (16'4" x 10'0") - Window to front, partial sloping ceiling to front, radiator and cover, new carpets.
Bedroom 3 - 4.10 x 2.50 (13'5" x 8'2") - Window facing rear, new carpet, radiator and cover.
Bedroom 4 - 3.75 x 2.06 (12'3" x 6'9") - Window to rear, new carpet, radiator and cover.
Bathroom - 2.51 x 1.89 (8'2" x 6'2") - Bath, wc, wash hand basin, cushion flooring, radiator, part tiled walls, window to rear.
Externally - Front driveway, gravel front garden, side access gate, fully fenced in rear garden laid to lawn, patio, oil storage tank fenced in. Please note the actual rear boundary fence is further in than the actual rear boundary.
Services - Advised all mains, no gas, oil tank in garden for central heating. Wide angled lens has been used on occasion.
The property has just had new carpets, new kitchen, new decor, new utility room, and has no onward buying chain to make moving easier.
The garden to rear is fully enclosed and large for a modern build. The integral garage ( which could be another room if needed ), driveway and side access. Two good size receptions, kitchen accessing the rear via double doors, utility, downstairs wc, the four bedrooms, one en-suite shower and the main bathroom offer the buyer excellent living space. View to snap up.
EPC: C Square Metres: 128 Council Tax Band: D
Entrance Hall - Front door, side glazed panels, open under stair, new carpet, radiator and cover, stairs to first floor.
Downstairs Cloaks/Wc. - Wc, corner basin, extractor fan, radiator, cushion flooring.
Living Room - 4.77 x 3.11 (15'7" x 10'2") - Window to front, new carpet, radiator and cover, double doors to dining room.
Dining Room - 3.11 x 2.76 (10'2" x 9'0") - Window to rear, new carpet, radiator and cover.
Kitchen Breakfast Room - 5.06 x 2.16 (16'7" x 7'1") - Window to rear, french doors, radiator and cover, new kitchen base and wall units, part tiled walls, built in oven, electric hob, extractor hood, space for dishwasher, space for fridge freezer, cushion flooring, worktop housing one and half bowl sink.
Utility - 3.0 x 1.36 (9'10" x 4'5") - Worktop, space for washing machine, tumble dryer, cushion flooring, window to side, radiator, door to garage, extractor fan.
Integral Garage - 5.18 x 2.99 (16'11" x 9'9") - Up and over door, consumer unit wall mounted, sockets, plastered walls and ceilings, floor mounted Worcester boiler.
First Floor -
Landing - Loft access, new carpet.
Bedroom 1 - 3.79 x 3.10 (12'5" x 10'2") - Window to front, new carpet, radiator and cover, inset storage.
En-Suite Shower Room - Window to front, shower cubicle, wash hand basin, wc, radiator, cushion flooring.
Bedroom 2 - 5.0 x 3.06 (16'4" x 10'0") - Window to front, partial sloping ceiling to front, radiator and cover, new carpets.
Bedroom 3 - 4.10 x 2.50 (13'5" x 8'2") - Window facing rear, new carpet, radiator and cover.
Bedroom 4 - 3.75 x 2.06 (12'3" x 6'9") - Window to rear, new carpet, radiator and cover.
Bathroom - 2.51 x 1.89 (8'2" x 6'2") - Bath, wc, wash hand basin, cushion flooring, radiator, part tiled walls, window to rear.
Externally - Front driveway, gravel front garden, side access gate, fully fenced in rear garden laid to lawn, patio, oil storage tank fenced in. Please note the actual rear boundary fence is further in than the actual rear boundary.
Services - Advised all mains, no gas, oil tank in garden for central heating. Wide angled lens has been used on occasion.
