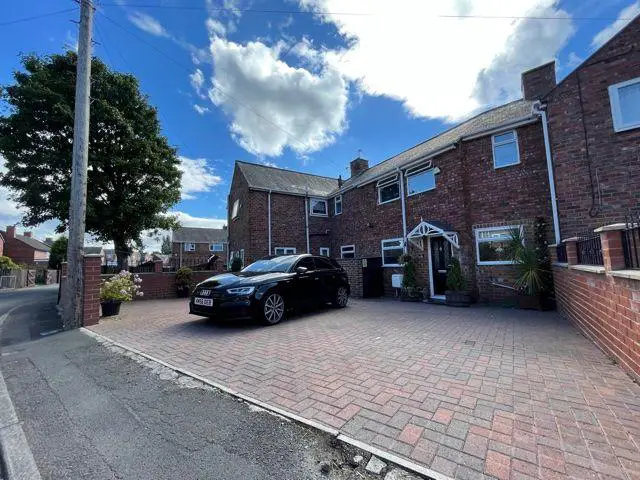
House For Sale £130,000
Rare to the market, this 3 bedroom modernised property is sure to impress. Externally the property offers a great curb appeal with a larger than average paved drive and attractive canopy over the composite door. The current vendors have recently replaced both the kitchen and bathroom to a high standard over recent years. A range of modern wall and base units are installed to the kitchen, a range of white goods are integrated along with an induction ceramic hob, electric oven and extractor hood. Tiled flooring runs through from the kitchen, hallways and ground floor shower room. The shower room was replaced in 2021. Fully tanked for water proofing, this stunning room boasts a walk in shower unit complimented by fully tiled walls and flooring.
No carpets are installed within the property. Laminate flooring is fitted to the living / dining room along with a wall mounted 65" Tv and fire which are available via negotiation. Doors and frames to the ground floor have also been replaced with modern upvc doors and skirting boards.
To the 1st floor landing, a pull down ladder leads to a boarded attic with lighting. 3 good sized bedrooms are located off the landing, 2 with wardrobes installed. Bedroom 1 again boasts dual aspect windows to front and rear with open views from the front window.
Externally the front garden is lawned and offers a good sized decked area where the vendors have a bar area and wooden gazebo. External electric sockets and water tap are to the front also. The rear is fully paved and provides parking for around 4 cars. A brick bike store has also been constructed. CCTV & alarm system is installed and covers external and internal rooms for added peace of mind.
Neville Crescent is located to the fringe of Birtley close to the A1 motorway. Team Valley Trading Estate is literally around 1 1/2miles from the property to provide an abundance of retail outlets and major employers. Newcastle & Durham City are easily accessible with the A1 and the A167.
With the view that very rarely properties in this area come to the market and to this specification. An early viewing is highly recommended.
Property comprises
Hallway. Double glazed composite door, tiled flooring, smoke alarm and stairs to upper floor.
Lounge. 15'2 x 14'1 (4.62m x 4.29m) Double glazed window to rear, patio doors to front, wall mounted TV & wall mounted fire (both by negotiation), laminate flooring, tv point, radiator, replaced Upvc internal door and skirting boards.
Kitchen. 9'9 x 7'11 (2.97m x 2.41m) Composite door to rear, modern wall and base units, built induction hob, oven, extractor hood, fridge, freezer and plumbed for washing machine, stainless steel sink and drainer, heated towel rail, spotlights to ceiling and tiled flooring.
Shower Room. 6'3 x 5'5 (1.91m x 1.66m) Double glazed window to rear, walk in shower cubicle, hand basin, WC, heated towel rail, spotlights to ceiling, tiled walls, tiled flooring and extractor fan.
1st Floor Landing. Double glazed window to front, loft access with pull down ladder (loft is boarded and lights installed)
Bedroom 1. 14'6 x 8'10 (4.41m x 2.70m) Double glazed window to front and rear, radiator, ceiling fan and fitted wardrobes with combination boiler.
Bedroom 2. 10'6 x 9' (3.20m x 2.90m) Double glazed window to rear, fitted wardrobes and radiator.
Bedroom 3. 11'6 x 7'4 (3.50m x 2.23m) Double glazed window to rear and radiator.
Externally ample parking is to the rear with paved driveway and brick bike store (CCTV covered) To the front and well kept lawned garden is available with decking area, electric socket and water tap.
