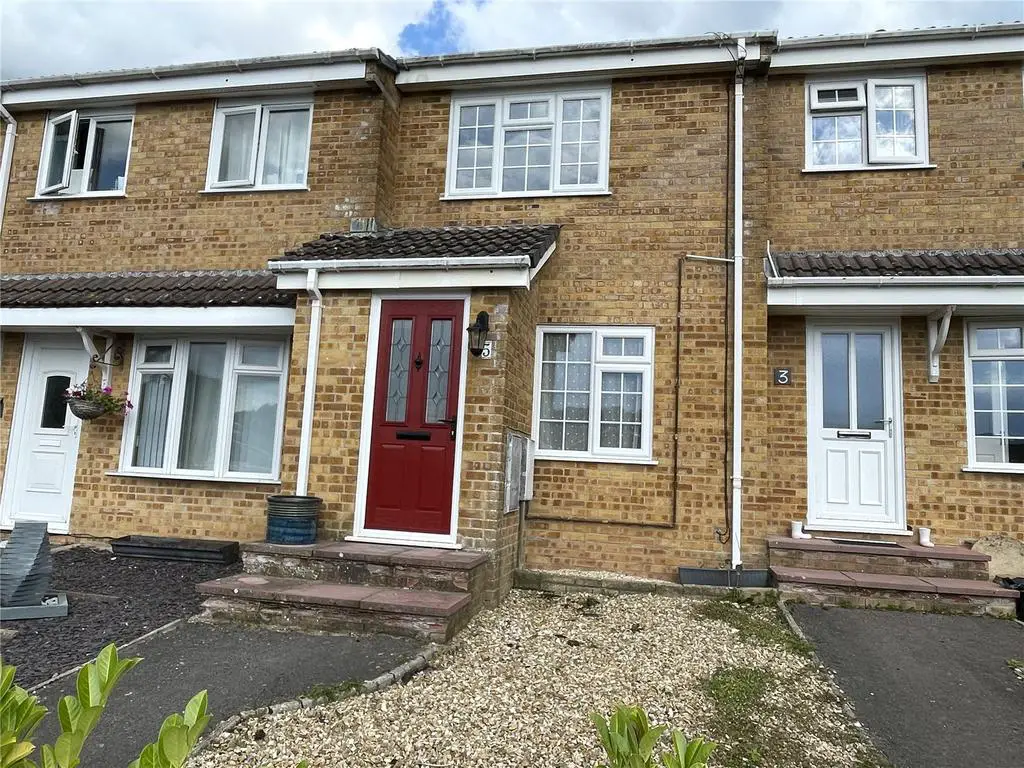
House For Sale £245,000
A 2 bed modern terraced house in popular location with conservatory, gardens and parking space just a walk from the town centre and coast
SITUATION: The property lies on the lower fringe of Jessopp Avenue with meadow walk close by to the Co-op and Lidl supermarkets and within active walking distance of both primary and secondary schools. This location has little passing traffic and enjoys peace and quiet.
The centre of the town of Bridport lies about a mile away with its mainly independent range of shops, twice-weekly street market, artists' and vintage quadrant, art centre, Electric Palace, library and leisure centre with indoor swimming pool.
The coastal village of West Bay lies approximately 2 miles to the south with its fishing/boating harbour, beaches and access to the Jurassic Coastline and South West Coastal Paths.
THE PROPERTY was built in the late 1980's and comprises a 2-storey mid-terrace house featuring brick elevations under a concrete tiled roof. It has been well maintained over the years and has recently been used as a residential letting. The property benefits from uPVC double-glazing (front windows replaced recently), a replacement door, laminate flooring, a new kitchen in 2018 and replacement boiler in 2017 and there is a conservatory at the rear. The gardens are easy to maintain but could be further cultivated and there is a designated parking space.
DIRECTIONS: From the centre of Bridport travelling East along East Street, take the first exit off the roundabout signposted to Beaminster. Take the first turning on the right into Jessopp Avenue and then first left into Happy Island Way when the property will be found a short way along on the right-hand side.
THE ACCOMMODATION comprises:
ENTRANCE PORCH
LOUNGE facing west and with staircase rising to the first floor.
KITCHEN/DINING ROOM with modern range of white-fronted wall and base units with work surfaces over incorporating a built-in double oven, 4-ring inset hob with cooker hood over, single drainer stainless steel sink unit with mixer tap, space for dishwasher. Attractive tiled splashbacks. Double sliding doors opening to the:
LEAN-TO CONSERVATORY with mainly uPVC double-glazed elevations under a perspex roof. Plumbing for washing machine. Doors opening to the outside.
FIRST FLOOR
LANDING with hatch to roof space with ladder fitted, part-boarded and where the Vaillant mains gas-fired boiler is situated.
BEDROOM 1 with full wall length fitted wardrobes and views to the west to distant hillsides.
BEDROOM 2 facing east.
BATHROOM with white suite comprising a bath with mixer tap/shower attachment, pedestal basin and toilet and with complimenting tiled walls.
OUTSIDE
The open-plan front garden is gravelled for ease of maintenance and has a pathway to the front door.
To the rear is a small patio area with steps up to a level terrace with astro-turf and a pedestrian gate to the parking area.
SERVICES: All mains services are connected. Vaillant Pro24 located in the loft providing central heating and hot water. Satellite dish. Council Tax Band 'B'.
SITUATION: The property lies on the lower fringe of Jessopp Avenue with meadow walk close by to the Co-op and Lidl supermarkets and within active walking distance of both primary and secondary schools. This location has little passing traffic and enjoys peace and quiet.
The centre of the town of Bridport lies about a mile away with its mainly independent range of shops, twice-weekly street market, artists' and vintage quadrant, art centre, Electric Palace, library and leisure centre with indoor swimming pool.
The coastal village of West Bay lies approximately 2 miles to the south with its fishing/boating harbour, beaches and access to the Jurassic Coastline and South West Coastal Paths.
THE PROPERTY was built in the late 1980's and comprises a 2-storey mid-terrace house featuring brick elevations under a concrete tiled roof. It has been well maintained over the years and has recently been used as a residential letting. The property benefits from uPVC double-glazing (front windows replaced recently), a replacement door, laminate flooring, a new kitchen in 2018 and replacement boiler in 2017 and there is a conservatory at the rear. The gardens are easy to maintain but could be further cultivated and there is a designated parking space.
DIRECTIONS: From the centre of Bridport travelling East along East Street, take the first exit off the roundabout signposted to Beaminster. Take the first turning on the right into Jessopp Avenue and then first left into Happy Island Way when the property will be found a short way along on the right-hand side.
THE ACCOMMODATION comprises:
ENTRANCE PORCH
LOUNGE facing west and with staircase rising to the first floor.
KITCHEN/DINING ROOM with modern range of white-fronted wall and base units with work surfaces over incorporating a built-in double oven, 4-ring inset hob with cooker hood over, single drainer stainless steel sink unit with mixer tap, space for dishwasher. Attractive tiled splashbacks. Double sliding doors opening to the:
LEAN-TO CONSERVATORY with mainly uPVC double-glazed elevations under a perspex roof. Plumbing for washing machine. Doors opening to the outside.
FIRST FLOOR
LANDING with hatch to roof space with ladder fitted, part-boarded and where the Vaillant mains gas-fired boiler is situated.
BEDROOM 1 with full wall length fitted wardrobes and views to the west to distant hillsides.
BEDROOM 2 facing east.
BATHROOM with white suite comprising a bath with mixer tap/shower attachment, pedestal basin and toilet and with complimenting tiled walls.
OUTSIDE
The open-plan front garden is gravelled for ease of maintenance and has a pathway to the front door.
To the rear is a small patio area with steps up to a level terrace with astro-turf and a pedestrian gate to the parking area.
SERVICES: All mains services are connected. Vaillant Pro24 located in the loft providing central heating and hot water. Satellite dish. Council Tax Band 'B'.
