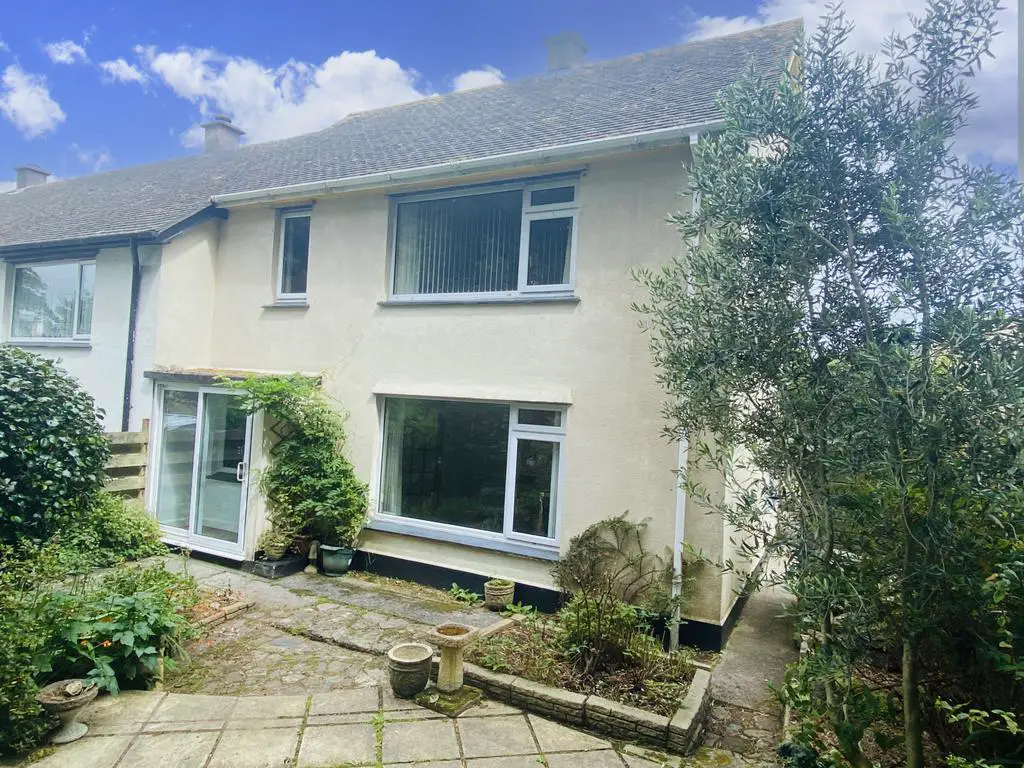
House For Sale £275,000
An end of terrace three bedroom family home situated in the popular residential location of Alverton, close to most amenities. The accommodation comprises of open plan lounge/diner, conservatory, kitchen and utility room on the ground floor. There are three bedrooms and a shower room on the first floor, double glazing throughout, gardens to both the front and rear, of which the rear has an aluminium greenhouse and the property is offered for sale with no onward chain., making ideal family home.
Property additional info
:
UPVC sliding patio doors into:
PORCH::
Further door and window into the:
HALLWAY::
Stairs rising with storage under, night storage heater, door to:
LOUNGE:: 16' 6" x 10' 0" (5.03m x 3.05m)
Wall mounted electric heater, double glazed window to front fireplace to one wall (not used), lounge opens into the:
DINING ROOM:: 10' 0" x 9' 0" (3.05m x 2.74m)
Night storage heater, double glazed window to side, door to:
CONSERVATORY:: 9' 0" x 8' 0" (2.74m x 2.44m)
Glazed to three sides with polycarbonate roof, patio doors to rear garden.
KITCHEN:: 8' 0" x 8' 0" (2.44m x 2.44m)
Double glazed window to rear, one and half bowl sink unit, base and wall units with worksurfaces and tiling over, plumbing for washing machine, space for electric cooker with filter fan over, integrated dishwasher. Archway to the:
UTILITY ROOM::
Base and wall units, worksurfaces and tiling over, space for fridge/freezer, UPVC double glazed door to rear.
FIRST FLOOR LANDING::
Night storage heater, access to loft, doors to:
BEDROOM ONE:: 13' 4" x 10' 0" (4.06m x 3.05m)
Double glazed window to front, range of built in wardrobes to one wall.
BEDROOM TWO:: 10' 6" x 8' 0" (3.20m x 2.44m)
Double glazed window to rear, walk in wardrobe housing hot water tank.
BEDROOM THREE:: 10' 0" x 6' 0" (3.05m x 1.83m)
Double glazed window to front, built in wardrobe.
SHOWER ROOM::
Two double glazed windows to rear, heated towel rail, WC, vanity wash hand basin, fully tiled shower cubicle, electric shower.
OUTSIDE::
Pedestrian access to the front garden which is fully enclosed and laid to areas of patio with raised flower borders and barbeque area. The side garden has further patio which leads to the rear garden, again laid to areas of patio with raised flower beds, aluminium green house and pedestrian gate to rear.
SERVICES::
Mains water, electricity and drainage.
DIRECTIONS::
From Penzance proceed in a westerly direction towards Alverton, turning left into the Rope Walk, first right into Pine Road and then first right into Mount Pleasant, whereby the property can be found on your left hand side past the garage.
Property additional info
:
UPVC sliding patio doors into:
PORCH::
Further door and window into the:
HALLWAY::
Stairs rising with storage under, night storage heater, door to:
LOUNGE:: 16' 6" x 10' 0" (5.03m x 3.05m)
Wall mounted electric heater, double glazed window to front fireplace to one wall (not used), lounge opens into the:
DINING ROOM:: 10' 0" x 9' 0" (3.05m x 2.74m)
Night storage heater, double glazed window to side, door to:
CONSERVATORY:: 9' 0" x 8' 0" (2.74m x 2.44m)
Glazed to three sides with polycarbonate roof, patio doors to rear garden.
KITCHEN:: 8' 0" x 8' 0" (2.44m x 2.44m)
Double glazed window to rear, one and half bowl sink unit, base and wall units with worksurfaces and tiling over, plumbing for washing machine, space for electric cooker with filter fan over, integrated dishwasher. Archway to the:
UTILITY ROOM::
Base and wall units, worksurfaces and tiling over, space for fridge/freezer, UPVC double glazed door to rear.
FIRST FLOOR LANDING::
Night storage heater, access to loft, doors to:
BEDROOM ONE:: 13' 4" x 10' 0" (4.06m x 3.05m)
Double glazed window to front, range of built in wardrobes to one wall.
BEDROOM TWO:: 10' 6" x 8' 0" (3.20m x 2.44m)
Double glazed window to rear, walk in wardrobe housing hot water tank.
BEDROOM THREE:: 10' 0" x 6' 0" (3.05m x 1.83m)
Double glazed window to front, built in wardrobe.
SHOWER ROOM::
Two double glazed windows to rear, heated towel rail, WC, vanity wash hand basin, fully tiled shower cubicle, electric shower.
OUTSIDE::
Pedestrian access to the front garden which is fully enclosed and laid to areas of patio with raised flower borders and barbeque area. The side garden has further patio which leads to the rear garden, again laid to areas of patio with raised flower beds, aluminium green house and pedestrian gate to rear.
SERVICES::
Mains water, electricity and drainage.
DIRECTIONS::
From Penzance proceed in a westerly direction towards Alverton, turning left into the Rope Walk, first right into Pine Road and then first right into Mount Pleasant, whereby the property can be found on your left hand side past the garage.
