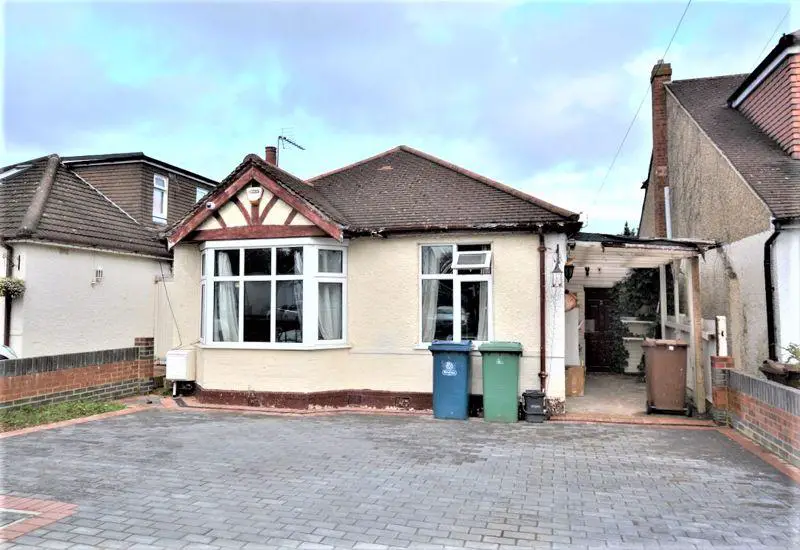
House For Sale £750,000
A Three Bedroom extended Detached Bungalow situated in an ideal location for Grimsdyke School, local shops, restaurants and station. Comprising lounge area leading to open plan fitted kitchen/diner with central marble work station and doors to garden. Three bedrooms, shower room, tidy garden and parking via own drive.
Entrance Hall
Side front door to entrance hall.
Lounge Area - 14' 11'' x 10' 3'' (4.54m x 3.12m)
Marble tiled floor with under floor heating, open plan to:
Kitchen/Dining Room - 19' 1'' x 16' 4'' (5.81m x 4.97m)
Fitted with a range of floor and wall units with inset sink, 5 ring gas hob with extractor, built in oven, grill, microwave and dishwasher. Central marble toped work station with seating, cupboard housing combination boiler, plumbing for washing machine and dryer. The ceiling has twin skylight windows, inset lighting and speakers. Windows and double doors to garden.
Bedroom One - 14' 8'' x 10' 3'' (4.47m x 3.12m)
Bay window to front and fireplace.
Bedroom Two - 10' 4'' x 8' 6'' (3.15m x 2.59m)
Window to front.
Bedroom Three - 9' 8'' x 8' 6'' (2.94m x 2.59m)
Window to side.
Shower Room
Window to side. Shower enclosure, wc and vanity unit.
Garden
Tidy well fenced garden with lawn area and paved pathways. Side access.
Parking
Recently paved front drive.
Council Tax Band: E
Tenure: Freehold
Entrance Hall
Side front door to entrance hall.
Lounge Area - 14' 11'' x 10' 3'' (4.54m x 3.12m)
Marble tiled floor with under floor heating, open plan to:
Kitchen/Dining Room - 19' 1'' x 16' 4'' (5.81m x 4.97m)
Fitted with a range of floor and wall units with inset sink, 5 ring gas hob with extractor, built in oven, grill, microwave and dishwasher. Central marble toped work station with seating, cupboard housing combination boiler, plumbing for washing machine and dryer. The ceiling has twin skylight windows, inset lighting and speakers. Windows and double doors to garden.
Bedroom One - 14' 8'' x 10' 3'' (4.47m x 3.12m)
Bay window to front and fireplace.
Bedroom Two - 10' 4'' x 8' 6'' (3.15m x 2.59m)
Window to front.
Bedroom Three - 9' 8'' x 8' 6'' (2.94m x 2.59m)
Window to side.
Shower Room
Window to side. Shower enclosure, wc and vanity unit.
Garden
Tidy well fenced garden with lawn area and paved pathways. Side access.
Parking
Recently paved front drive.
Council Tax Band: E
Tenure: Freehold
