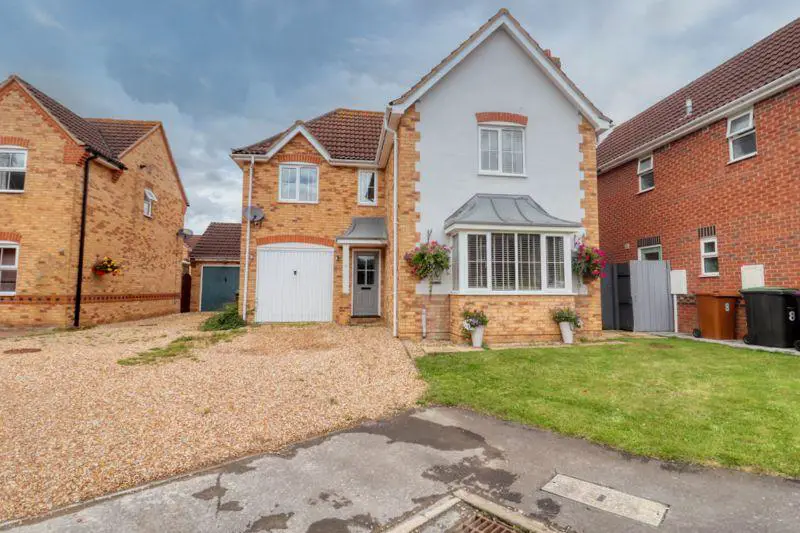
House For Sale £300,000
Walshe's Gainsborough is delighted to present this four-bed detached family home to the sales market located on Blacksmith Court in the highly sought-after village of Metheringham.Internally, on the ground floor, the property offers a spacious lounge, a modern kitchen/diner with easy access to the garden, a utility room and WC. On the first floor, you are greeted with the master bedroom which benefits from an en-suite, a further three double bedrooms and a family bathroom fitted with a three-piece suite. Externally, the property offers a large rear enclosed garden which is mainly laid with lawn along with a patio entertainment area. Off-road parking is available to the front of the property for multiple vehicles in front of the integral garage.The property is offered with NO CHAIN and is ready to view immediately.
Lounge - 12' 10'' x 12' 10'' (3.90m x 3.90m)
The lounge offers a double glazed window, a central heating radiator and carpeted flooring.
Kitchen/Diner - 9' 7'' x 18' 4'' (2.91m x 5.60m)
The kitchen/diner offers both wall and base units with a fitted sink and drainer, an integrated dishwasher, microwave, a ceramic four ring hob, built in double oven, a double glazed window, a central heating radiator and laminate flooring.
WC - 1' 8'' x 3' 11'' (0.50m x 1.2m)
The WC offers a toilet and sink.
Bedroom One - 9' 6'' x 12' 10'' (2.90m x 3.90m)
The first double bedroom offers double glazed windows, a central heating radiator and carpeted flooring.
En-Suite - 4' 6'' x 5' 11'' (1.36m x 1.80m)
The en-suite offers a three piece suite comprising of a shower, toilet and sink, a double glazed window, a central heating radiator and tiled flooring.
Bedroom Two - 12' 6'' x 7' 9'' (3.81m x 2.35m)
The second double bedroom offers a double glazed window, a central heating radiator and carpeted flooring.
Bedroom Three - 9' 6'' x 9' 10'' (2.90m x 3.00m)
The third double bedroom offers a double glazed window, a central heating radiator and carpeted flooring.
Bedroom Four - 5' 9'' x 8' 6'' (1.74m x 2.60m)
The fourth bedroom offers a double glazed window, a central heating radiator and carpeted flooring.
Bathroom - 5' 3'' x 5' 11'' (1.60m x 1.80m)
The bathroom offers a three piece suite comprising of a toilet, sink and bathtub, a double glazed window, a central heating radiator and tiled flooring.
Council Tax Band: D
Tenure: Freehold
Lounge - 12' 10'' x 12' 10'' (3.90m x 3.90m)
The lounge offers a double glazed window, a central heating radiator and carpeted flooring.
Kitchen/Diner - 9' 7'' x 18' 4'' (2.91m x 5.60m)
The kitchen/diner offers both wall and base units with a fitted sink and drainer, an integrated dishwasher, microwave, a ceramic four ring hob, built in double oven, a double glazed window, a central heating radiator and laminate flooring.
WC - 1' 8'' x 3' 11'' (0.50m x 1.2m)
The WC offers a toilet and sink.
Bedroom One - 9' 6'' x 12' 10'' (2.90m x 3.90m)
The first double bedroom offers double glazed windows, a central heating radiator and carpeted flooring.
En-Suite - 4' 6'' x 5' 11'' (1.36m x 1.80m)
The en-suite offers a three piece suite comprising of a shower, toilet and sink, a double glazed window, a central heating radiator and tiled flooring.
Bedroom Two - 12' 6'' x 7' 9'' (3.81m x 2.35m)
The second double bedroom offers a double glazed window, a central heating radiator and carpeted flooring.
Bedroom Three - 9' 6'' x 9' 10'' (2.90m x 3.00m)
The third double bedroom offers a double glazed window, a central heating radiator and carpeted flooring.
Bedroom Four - 5' 9'' x 8' 6'' (1.74m x 2.60m)
The fourth bedroom offers a double glazed window, a central heating radiator and carpeted flooring.
Bathroom - 5' 3'' x 5' 11'' (1.60m x 1.80m)
The bathroom offers a three piece suite comprising of a toilet, sink and bathtub, a double glazed window, a central heating radiator and tiled flooring.
Council Tax Band: D
Tenure: Freehold
