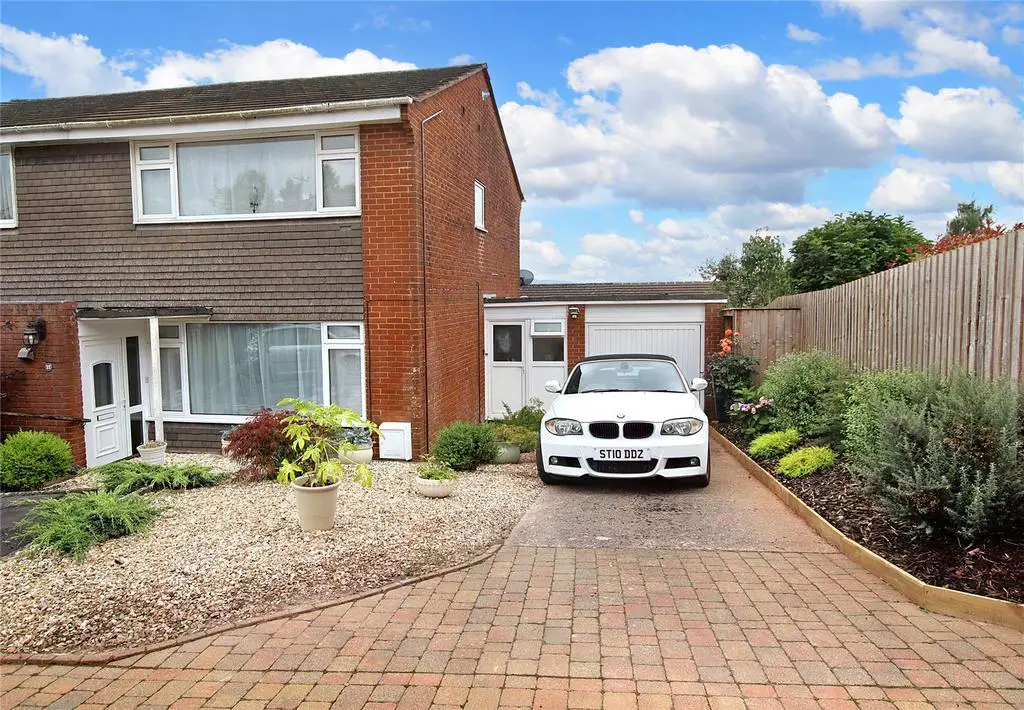
House For Sale £335,000
A most attractive family home, fully modernised with 3 bedrooms (1 ensuite) , garage, gardens and views.
Built in the 1970’s this well-proportioned home has been extensively upgraded by the current vendors and now offers well-presented and well-proportioned family accommodation. UPVC double glazed front door into the Entrance Porch, opening into the Entrance Hall with stairs rising to the first floor. Door into the Sitting Room, a lovely sized room with front aspect through large picture window, under stairs alcove and French doors opening into the Kitchen/Diner. Another lovely size room which has been opened up by the current vendors with recently fitted
Kitchen comprising matching range of wall, base and drawer units. Continuous work surface incorporating stainless steel sink unit, four ring gas hob with single oven under and extractor hood over, splashback tiling, integrated dishwasher and fridge. Ample space for table and chairs and further seating area, picture windows offering far reaching views. Door into the Inner Hallway with door to the front, further door to the rear and Utility. Space and plumbing for automatic washing machine and tumble drier, space for freezer, further work surface. Cloakroom with concealed cistern WC, corner wall mounted wash basin with splashback tiling. First Floor – Landing with large airing cupboard housing the recently fitted immersion tank with shelving. Bedroom 1 a good size double bedroom with front aspect through picture window, two sets of built-in wardrobes, dressing area alcove and door into the En-suite. Fully tiled with shower enclosure with inset mains shower, wall mounted wash basin, close coupled WC, wall mounted heated towel rail. Family Bathroom recently fitted, fully tiled with matching white suite comprising bath with mains shower over, wash basin set in vanity unit, concealed cistern WC and wall mounted heated towel rail. Bedroom 2 another double bedroom with rear aspect with picture window, fantastic far reaching rural views across to Sidmouth Gap. Bedroom 3 a small double or large single room currently used as an office, rear aspect with large picture window offering fantastic far reaching rural views.
OUTSIDE
The property is approached at the end of this quiet cul-de-sac with herring bone brick drive leading to a garage with up andover door power and light. A further concrete drive providing parking for several vehicles adjacent to this is a good size gravel area interspersed with shrubs and the a further barked area again interspersed with shrubs. Rear access to the main gardens from the inner hallway with step down onto a paved terrace, beyond this is a lawned area bordered by mature shrubs, fully enclosed with panel fencing and a good size garden shed providing storage.
Built in the 1970’s this well-proportioned home has been extensively upgraded by the current vendors and now offers well-presented and well-proportioned family accommodation. UPVC double glazed front door into the Entrance Porch, opening into the Entrance Hall with stairs rising to the first floor. Door into the Sitting Room, a lovely sized room with front aspect through large picture window, under stairs alcove and French doors opening into the Kitchen/Diner. Another lovely size room which has been opened up by the current vendors with recently fitted
Kitchen comprising matching range of wall, base and drawer units. Continuous work surface incorporating stainless steel sink unit, four ring gas hob with single oven under and extractor hood over, splashback tiling, integrated dishwasher and fridge. Ample space for table and chairs and further seating area, picture windows offering far reaching views. Door into the Inner Hallway with door to the front, further door to the rear and Utility. Space and plumbing for automatic washing machine and tumble drier, space for freezer, further work surface. Cloakroom with concealed cistern WC, corner wall mounted wash basin with splashback tiling. First Floor – Landing with large airing cupboard housing the recently fitted immersion tank with shelving. Bedroom 1 a good size double bedroom with front aspect through picture window, two sets of built-in wardrobes, dressing area alcove and door into the En-suite. Fully tiled with shower enclosure with inset mains shower, wall mounted wash basin, close coupled WC, wall mounted heated towel rail. Family Bathroom recently fitted, fully tiled with matching white suite comprising bath with mains shower over, wash basin set in vanity unit, concealed cistern WC and wall mounted heated towel rail. Bedroom 2 another double bedroom with rear aspect with picture window, fantastic far reaching rural views across to Sidmouth Gap. Bedroom 3 a small double or large single room currently used as an office, rear aspect with large picture window offering fantastic far reaching rural views.
OUTSIDE
The property is approached at the end of this quiet cul-de-sac with herring bone brick drive leading to a garage with up andover door power and light. A further concrete drive providing parking for several vehicles adjacent to this is a good size gravel area interspersed with shrubs and the a further barked area again interspersed with shrubs. Rear access to the main gardens from the inner hallway with step down onto a paved terrace, beyond this is a lawned area bordered by mature shrubs, fully enclosed with panel fencing and a good size garden shed providing storage.
