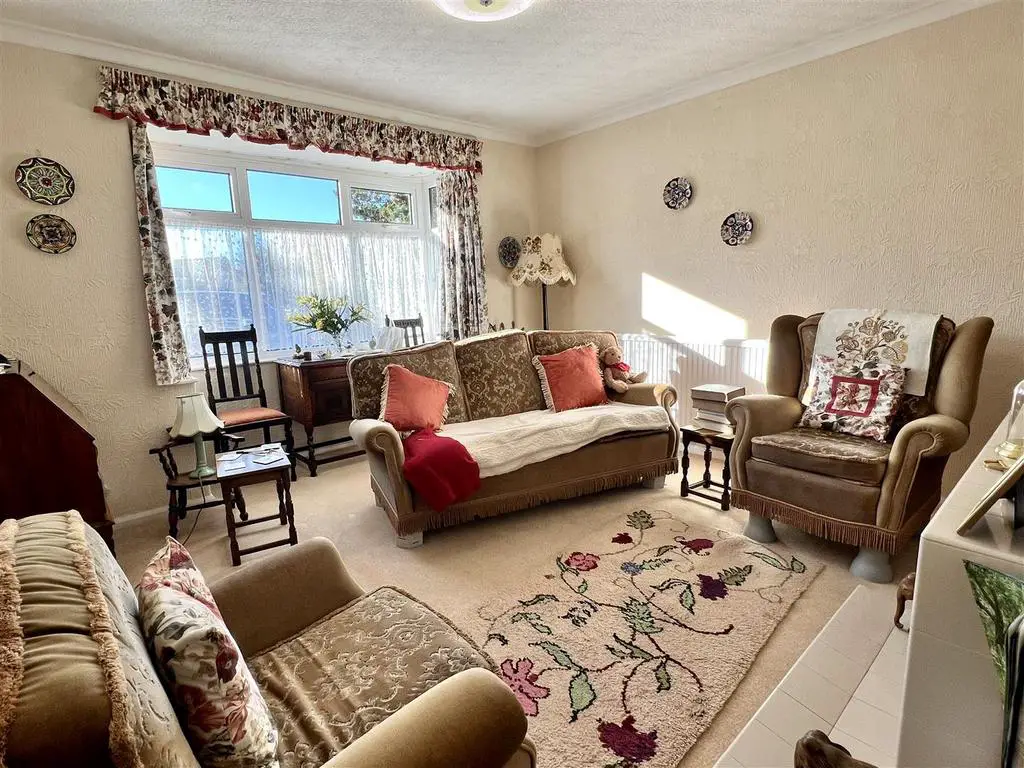
House For Sale £265,000
Tucked away in a private position this delightful double fronted detached bungalow has been lovingly cared for and offers an exciting opportunity for its new owner to modernise and make it their own.
Reached by a long driveway and an extensive front garden, the property welcomes you with its entrance hall leading off to a bright and airy sitting room, with a bay window flooding light into the room. Bedroom two overlooks the front aspect completing the symmetry of the property. The bathroom benefits from a three piece suite including bathtub. Bedroom one overlooks the greenery of the rear garden. The kitchen diner offers a range of wall and base units with direct access to the utility room and WC, then onto the rear garden. Outside offers a multitude of established shrubs and trees, and a vast lawned front garden perfect for the keen gardener.
Subject to the relevant planning permissions being obtained there is scope to extend the property.
This property is Freehold. East Riding of Yorkshire Council - Council Tax Band C.
Location - Holme on Spalding Moor has a growing selection of facilities including several shops and public houses together with a Post Office, Doctor's Surgery and Pharmacy, a primary school and nursery, and is ideally located for access into Hull, York & Selby, as well as onto the M62 motorway network.
The Accommodation Comprises -
Entrance Hall - Front entrance door, radiator, picture rail, telephone point.
Sitting Room - 3.83m x 3.76m (12'6" x 12'4") - Bay window to the front, radiator, open fire with tiled inset and hearth, ceiling coving, TV aerial point.
Kitchen/Diner - 6.17m x 2.33m (20'2" x 7'7") - Fitted with a range of wall and base units comprising work surfaces, single drainer sink unit, eye level oven and grill, ceramic hob, two radiators, part tiled walls, cupboard housing hot water cylinder.
Utility - Wall mounted gas fired central heating boiler, sink unit, plumbing for automatic washer, part tiled walls, rear entrance door.
Wc - Low flush WC.
Bedroom 1 - 3.87m x 3.76m (12'8" x 12'4") - Radiator.
Bedroom 2 - 3.76m x 3.33m (12'4" x 10'11") - Radiator, fitted wardrobe to one wall, ceiling coving.
Bathroom - Three piece coloured suite comprising panelled bath, low flush WC, pedestal wash hand basin, part tiled walls, radiator.
Outside - There is an extensive driveway leading to the garage. The garden offers a multitude of established shrubs and trees, and a vast lawned front garden perfect for the keen gardener.
Garage - Up and over door.
Additional Information -
Services - Mains water, gas, electricity and drainage.
Appliances - No appliances have been tested by the agent.
Reached by a long driveway and an extensive front garden, the property welcomes you with its entrance hall leading off to a bright and airy sitting room, with a bay window flooding light into the room. Bedroom two overlooks the front aspect completing the symmetry of the property. The bathroom benefits from a three piece suite including bathtub. Bedroom one overlooks the greenery of the rear garden. The kitchen diner offers a range of wall and base units with direct access to the utility room and WC, then onto the rear garden. Outside offers a multitude of established shrubs and trees, and a vast lawned front garden perfect for the keen gardener.
Subject to the relevant planning permissions being obtained there is scope to extend the property.
This property is Freehold. East Riding of Yorkshire Council - Council Tax Band C.
Location - Holme on Spalding Moor has a growing selection of facilities including several shops and public houses together with a Post Office, Doctor's Surgery and Pharmacy, a primary school and nursery, and is ideally located for access into Hull, York & Selby, as well as onto the M62 motorway network.
The Accommodation Comprises -
Entrance Hall - Front entrance door, radiator, picture rail, telephone point.
Sitting Room - 3.83m x 3.76m (12'6" x 12'4") - Bay window to the front, radiator, open fire with tiled inset and hearth, ceiling coving, TV aerial point.
Kitchen/Diner - 6.17m x 2.33m (20'2" x 7'7") - Fitted with a range of wall and base units comprising work surfaces, single drainer sink unit, eye level oven and grill, ceramic hob, two radiators, part tiled walls, cupboard housing hot water cylinder.
Utility - Wall mounted gas fired central heating boiler, sink unit, plumbing for automatic washer, part tiled walls, rear entrance door.
Wc - Low flush WC.
Bedroom 1 - 3.87m x 3.76m (12'8" x 12'4") - Radiator.
Bedroom 2 - 3.76m x 3.33m (12'4" x 10'11") - Radiator, fitted wardrobe to one wall, ceiling coving.
Bathroom - Three piece coloured suite comprising panelled bath, low flush WC, pedestal wash hand basin, part tiled walls, radiator.
Outside - There is an extensive driveway leading to the garage. The garden offers a multitude of established shrubs and trees, and a vast lawned front garden perfect for the keen gardener.
Garage - Up and over door.
Additional Information -
Services - Mains water, gas, electricity and drainage.
Appliances - No appliances have been tested by the agent.
