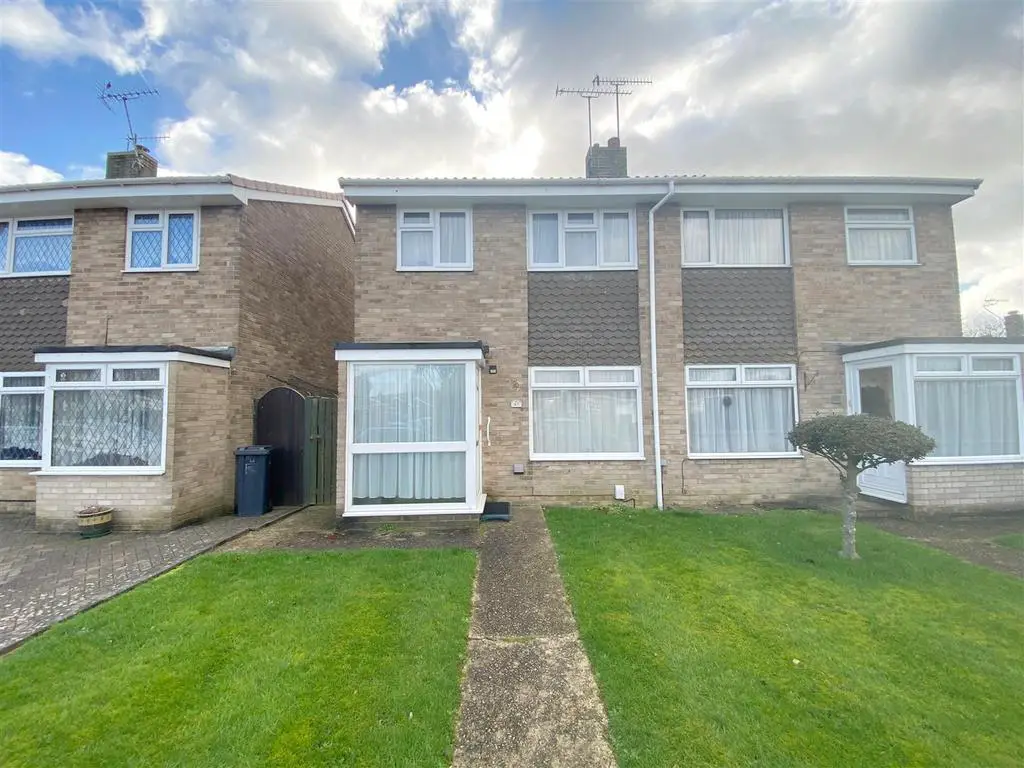
House For Sale £325,000
James & James estate agents are delighted to bring to the market this beautifully presented three bedroom semi-detached family home in the favoured area of Boxgrove.
In brief the accommodation comprises pedestrianised footbath to UPVC double glazed entrance porch, leading to entrance hall with glazed French doors opening onto the L-shaped lounge/diner. There is a modern fitted kitchen and sliding doors onto a beautiful South facing UPVC glazed conservatory with polycarbonate roof.
To the first floor, there is a first floor landing which has access to loft space via a pull down ladder, three bedrooms with bedroom one and two having fitted wardrobes, and a modern refitted shower room.
Outside the rear garden has been landscaped to provide areas of lawn with a large South facing patio, and a concrete footpath giving access to the garage which is located at the rear of the garden with a personal door and and an up & over door opening onto the compound.
Situated at the most western end of Newtimber Avenue, this family home is ideally situated for Goring-By-Sea mainline railway station and Durrington-on-Sea mainline railway station, both giving fantastic links to Gatwick, London, Chichester, Southampton and beyond. Shopping facilities can be found nearby at Strand Parade which cater for everyday needs, whilst Worthing town centre with it's more comprehensive range of pedestrianised shopping facilities is approximately two mile distance.
In our opinion viewing is considered essential to appreciate the overall size and condition of this beautifully presented family home.
Council Tax Band C
Upvc Double Glazed Entrance Porch - 1.55m x 0.91m (5'1 x 3'0) -
Entrance Hall With French Doors To Lounge/Diner -
Lounge/Diner - 7.19m x 3.53m narrowing to 2.13m (23'7 x 11'7 narr -
Modern Fitted Kitchen - 2.01m x 2.49m (6'7 x 8'2) -
South Facing Upvc Double Glazed Conservatory - 4.06m x 2.62m (13'4 x 8'7) -
First Floor Landing With Access To Loft Space -
Bedroom One - 2.92m x 2.51m (9'7 x 8'3) -
Bedroom Two - 3.63m x 2.51m (11'11 x 8'3 ) -
Bedroom Three - 1.83m x 1.70m (6'0 x 5'7) -
Modern Refitted Shower Room - 1.68m x 1.60m (5'6 x 5'3) -
South Facing Rear Garden -
Garage - 4.95m x 2.49m (16'3 x 8'2) -
In brief the accommodation comprises pedestrianised footbath to UPVC double glazed entrance porch, leading to entrance hall with glazed French doors opening onto the L-shaped lounge/diner. There is a modern fitted kitchen and sliding doors onto a beautiful South facing UPVC glazed conservatory with polycarbonate roof.
To the first floor, there is a first floor landing which has access to loft space via a pull down ladder, three bedrooms with bedroom one and two having fitted wardrobes, and a modern refitted shower room.
Outside the rear garden has been landscaped to provide areas of lawn with a large South facing patio, and a concrete footpath giving access to the garage which is located at the rear of the garden with a personal door and and an up & over door opening onto the compound.
Situated at the most western end of Newtimber Avenue, this family home is ideally situated for Goring-By-Sea mainline railway station and Durrington-on-Sea mainline railway station, both giving fantastic links to Gatwick, London, Chichester, Southampton and beyond. Shopping facilities can be found nearby at Strand Parade which cater for everyday needs, whilst Worthing town centre with it's more comprehensive range of pedestrianised shopping facilities is approximately two mile distance.
In our opinion viewing is considered essential to appreciate the overall size and condition of this beautifully presented family home.
Council Tax Band C
Upvc Double Glazed Entrance Porch - 1.55m x 0.91m (5'1 x 3'0) -
Entrance Hall With French Doors To Lounge/Diner -
Lounge/Diner - 7.19m x 3.53m narrowing to 2.13m (23'7 x 11'7 narr -
Modern Fitted Kitchen - 2.01m x 2.49m (6'7 x 8'2) -
South Facing Upvc Double Glazed Conservatory - 4.06m x 2.62m (13'4 x 8'7) -
First Floor Landing With Access To Loft Space -
Bedroom One - 2.92m x 2.51m (9'7 x 8'3) -
Bedroom Two - 3.63m x 2.51m (11'11 x 8'3 ) -
Bedroom Three - 1.83m x 1.70m (6'0 x 5'7) -
Modern Refitted Shower Room - 1.68m x 1.60m (5'6 x 5'3) -
South Facing Rear Garden -
Garage - 4.95m x 2.49m (16'3 x 8'2) -
Houses For Sale Chilgrove Close
Houses For Sale The Pallant
Houses For Sale Newtimber Avenue
Houses For Sale Lynchpole Walk
Houses For Sale The Strand
Houses For Sale Galsworthy Road
Houses For Sale Galsworthy Close
Houses For Sale Kipling Avenue
Houses For Sale Poling Close
Houses For Sale The Green Way
Houses For Sale The Pallant
Houses For Sale Newtimber Avenue
Houses For Sale Lynchpole Walk
Houses For Sale The Strand
Houses For Sale Galsworthy Road
Houses For Sale Galsworthy Close
Houses For Sale Kipling Avenue
Houses For Sale Poling Close
Houses For Sale The Green Way