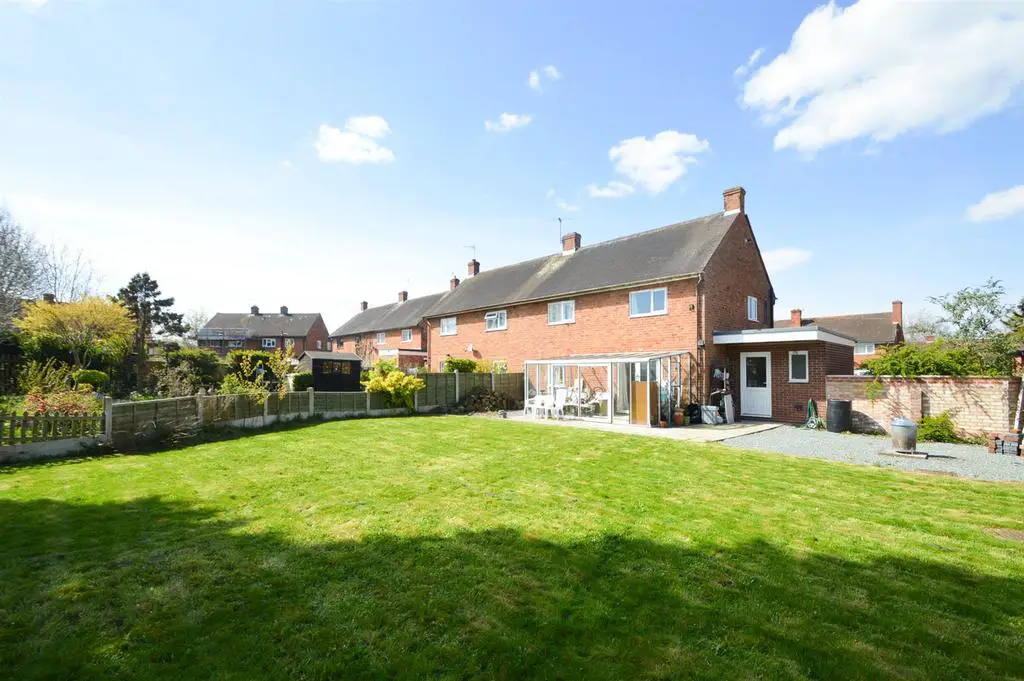
House For Sale £249,950
Occupying a fantastic plot at the end of a quiet cul-de-sac, this traditional semi-detached house has been significantly improved and extended to provide spacious and well-designed accommodation throughout.
All mains services are connected
Key Features -
* Entrance porch opening to good sized hallway with staircase to landing
* Impressive open plan kitchen/dining room, complete with integrated appliances, oak work surfaces and breakfast bar
* Living room, which is also open plan to the dining area
* Utility with cloakroom and access to both the front and rear
* Conservatory with glazed doors opening onto the garden
* Solid wood flooring and underfloor heating throughout most of the ground floor
* Three double bedrooms and a family bathroom with separate shower
* uPVC double glazing and gas fired central heating
* Beautiful private rear garden, mainly laid to lawn with paved terrace and mature trees
* Driveway to front providing parking
* Located within a popular residential area, a short distance from some excellent amenities, primary and secondary schools, road links, and less than two miles from the town centre
Entrance Porch -
Entrance Hall -
Living Room - about 3.6m x 3.0m (about 11'9" x 9'10") -
Kitchen/Dining Room - about 5.8m x 4.4m (about 19'0" x 14'5") -
Utility - about 3.28m x 2.59m (about 10'9" x 8'6") -
Cloakroom -
Conservatory - about 5.0m x 2.6m (about 16'4" x 8'6") -
Bedroom One - about 4.1m x 3.2m (about 13'5" x 10'5") -
Bedroom Two - about 3.4m x 3.2m (about 11'1" x 10'5") -
Bedroom Three - about 3.2m x 2.5m (about 10'5" x 8'2") -
Bathroom -
All mains services are connected
Key Features -
* Entrance porch opening to good sized hallway with staircase to landing
* Impressive open plan kitchen/dining room, complete with integrated appliances, oak work surfaces and breakfast bar
* Living room, which is also open plan to the dining area
* Utility with cloakroom and access to both the front and rear
* Conservatory with glazed doors opening onto the garden
* Solid wood flooring and underfloor heating throughout most of the ground floor
* Three double bedrooms and a family bathroom with separate shower
* uPVC double glazing and gas fired central heating
* Beautiful private rear garden, mainly laid to lawn with paved terrace and mature trees
* Driveway to front providing parking
* Located within a popular residential area, a short distance from some excellent amenities, primary and secondary schools, road links, and less than two miles from the town centre
Entrance Porch -
Entrance Hall -
Living Room - about 3.6m x 3.0m (about 11'9" x 9'10") -
Kitchen/Dining Room - about 5.8m x 4.4m (about 19'0" x 14'5") -
Utility - about 3.28m x 2.59m (about 10'9" x 8'6") -
Cloakroom -
Conservatory - about 5.0m x 2.6m (about 16'4" x 8'6") -
Bedroom One - about 4.1m x 3.2m (about 13'5" x 10'5") -
Bedroom Two - about 3.4m x 3.2m (about 11'1" x 10'5") -
Bedroom Three - about 3.2m x 2.5m (about 10'5" x 8'2") -
Bathroom -
