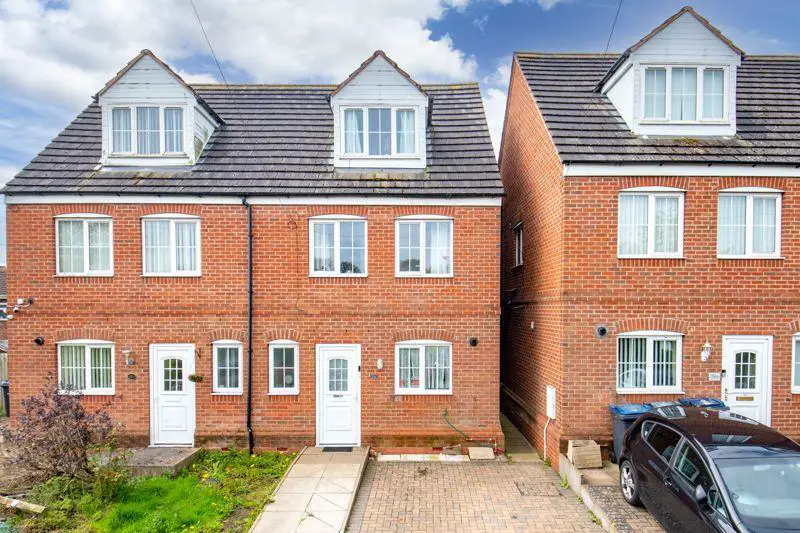
House For Sale £230,000
Situated within a private cul-de-sac location of Rubery, is this well-presented, four bedroom, family town house.
The property is approached via a block paved driveway and has an outlook over an open green space to the front aspect. Once inside the internal layout briefly comprises: Entrance hallway; stylish fitted kitchen benefitting from integrated oven with gas hob over, and built in dishwasher; spacious lounge having double glazed patio door to the rear; first floor landing; double bedrooms one & two; large family bathrooom suite enjoying bathtub and separate shower enclosure; second floor landing; generous double bedroom three; a good sized bedroom four; and large eaves storage areas.
Moving outside the property enjoys a low maintence, level rear garden being laid to lawn with paved patio seating area and a side access gate to the frontage.
Rubery Village is located to the South of Birmingham approximately 3 miles from Junction 4 of the M5 Motorway – so providing easy access to all parts of the country via M5, M42 & M6.
The recently opened Longbridge Shopping Complex provides retail including M&S,Costa, Sainsbury’s along with various entertainment facilities plus Great Park are all within a short drive from Rubery.
For those who enjoy the outdoors you have the Lickey Hills and Waseley Hills Country Park, as well as the Lickey Hills Golf Course, for those who prefer the quieter life you have three social clubs, several public houses plus dance clubs.
Rubery is well connected transport wise, there are regular bus services to Birmingham, Worcester, Bromsgrove, Halesowen and Redditch as well as to more local destinations. Longbridge Rail Station is within a short drive away and the frequent service to Birmingham New Street offers easy connections for destinations across England, Wales and Scotland.
Entrance Hallway
Ground Floor W/C - 7' 9'' x 3' 0'' (2.36m x 0.91m)
Kitchen - 10' 10'' x 7' 6'' (3.30m x 2.28m)
Lounge - 14' 0'' x 14' 4'' (4.26m x 4.37m) both max
First Floor Landing
Bedroom One - 9' 4'' x 14' 5'' (2.84m x 4.39m) both max
Bedroom Two - 7' 9'' x 14' 5'' (2.36m x 4.39m)
Family Bathroom - 7' 7'' x 8' 2'' (2.31m x 2.49m)
Second Floor Landing
Bedroom Three - 10' 10'' x 11' 0'' (3.30m x 3.35m)
Bedroom Four - 11' 0'' x 8' 0'' (3.35m x 2.44m)
Council Tax Band: B
Tenure: Freehold