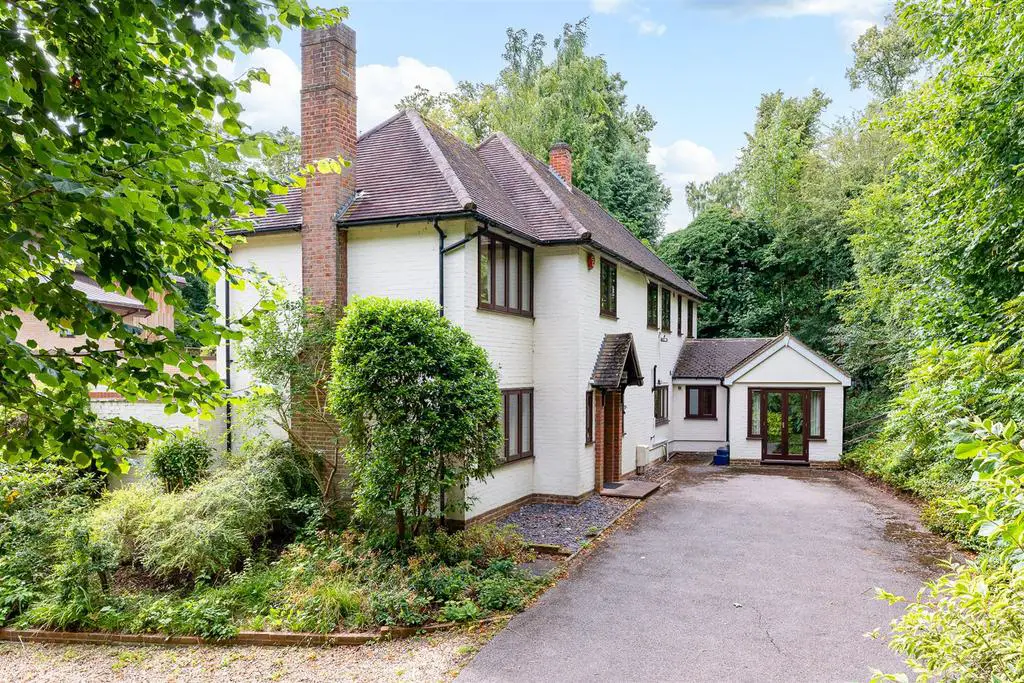
House For Sale £1,000,000
Bryan Bishop & Partners are delighted to bring to the market this captivating four/five bedroom, three-bathroom detached family home on a sought-after road in Digswell, New Road. Conveniently located just a short five-minute walk to Welwyn North station which offers a quick line into London's Kings Cross.
The ground floor features a spacious living room with three sets of French Doors leading to the garden, an open-plan kitchen/breakfast room with quartz countertops and bi-fold doors, plenty of base and eye level units with a range of integrated appliances. The kitchen/breakfast room is open to a large dining room which has French Doors leading to the garden. Off the dining room is a utility and reception room/bedroom five that is served by a shower room.
The first floor offers four good-sized double bedrooms, of which the master bedroom boasts an en-suite with a double walk-in shower, the three remaining bedrooms offer fitted wardrobes and are served by a family bathroom.
Outside offers a sunny south-facing garden, with the option to extend the garden at the expense of some of the existing driveway, which can hold at least 8 cars. Recent upgrades include a Worcester boiler for efficient heating throughout the home.
Digswell offers a local shop, café, two pub/restaurants within walking distance, Welwyn North station. Additional amenities are available from Welwyn Village and Welwyn Garden City, both within a 5 minute drive.
Ground Floor -
Entrance Hallway -
Living Room - 4.56m x 8.14m (14'11" x 26'8") -
Kitchen/Breakfast Room - 5.46m x 3.20m (17'10" x 10'5") -
Dining/Family Room - 6.60m x 3.29m (21'7" x 10'9") -
Utility - 3.75m x 2.71m (12'3" x 8'10") -
Shower Room -
Office/Play Room/Bedroom Five - 2.86m x 4.96m (9'4" x 16'3") -
First Floor -
Landing -
Master Bedroom - 4.87m x 3.25m (15'11" x 10'7") -
En-Suite -
Bedroom Two - 4.56m x 3.92m (14'11" x 12'10") -
Bedroom Three - 4.00m x 3.23m (13'1" x 10'7") -
Bedroom Four - 3.41m x 3.34m (11'2" x 10'11") -
Family Bathroom -
Exterior -
Garden -
Driveway -
Council Tax Band - G -
The ground floor features a spacious living room with three sets of French Doors leading to the garden, an open-plan kitchen/breakfast room with quartz countertops and bi-fold doors, plenty of base and eye level units with a range of integrated appliances. The kitchen/breakfast room is open to a large dining room which has French Doors leading to the garden. Off the dining room is a utility and reception room/bedroom five that is served by a shower room.
The first floor offers four good-sized double bedrooms, of which the master bedroom boasts an en-suite with a double walk-in shower, the three remaining bedrooms offer fitted wardrobes and are served by a family bathroom.
Outside offers a sunny south-facing garden, with the option to extend the garden at the expense of some of the existing driveway, which can hold at least 8 cars. Recent upgrades include a Worcester boiler for efficient heating throughout the home.
Digswell offers a local shop, café, two pub/restaurants within walking distance, Welwyn North station. Additional amenities are available from Welwyn Village and Welwyn Garden City, both within a 5 minute drive.
Ground Floor -
Entrance Hallway -
Living Room - 4.56m x 8.14m (14'11" x 26'8") -
Kitchen/Breakfast Room - 5.46m x 3.20m (17'10" x 10'5") -
Dining/Family Room - 6.60m x 3.29m (21'7" x 10'9") -
Utility - 3.75m x 2.71m (12'3" x 8'10") -
Shower Room -
Office/Play Room/Bedroom Five - 2.86m x 4.96m (9'4" x 16'3") -
First Floor -
Landing -
Master Bedroom - 4.87m x 3.25m (15'11" x 10'7") -
En-Suite -
Bedroom Two - 4.56m x 3.92m (14'11" x 12'10") -
Bedroom Three - 4.00m x 3.23m (13'1" x 10'7") -
Bedroom Four - 3.41m x 3.34m (11'2" x 10'11") -
Family Bathroom -
Exterior -
Garden -
Driveway -
Council Tax Band - G -
