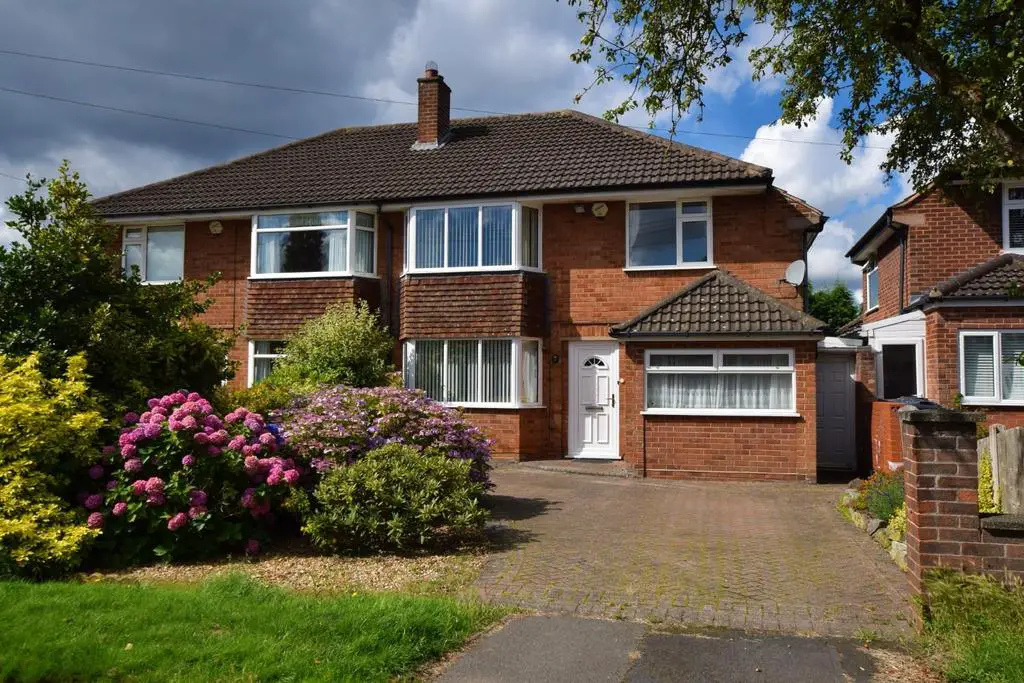
House For Sale £419,950
A much sought after and conveniently located semi detached family home offered with NO UPWARD CHAIN and the added benefit of a downstairs bedroom four or study.
The gas centrally heated and double glazed accommodation is very accessible for Sutton Coldfield amenities, Sutton Park, public transport services and local schools.
The internal accommodation which simply must be view to be fully appreciated comprises; spacious reception hall with guest cloaks, lounge opening to dining room, conservatory, refitted kitchen and useful covered side entrance with two useful stores and bedroom four which could be used as a study, playroom or bedroom.
On the first floor there are three double bedrooms, separate W/C and wet room and hatch with ladder to loft offering potential for conversion subject to planning permission. .
Outside fore garden with shrub screening and block paved drive approach and a good size rear garden with patio, lawn and shrubs.
Hall -
Lounge - 4.32m x 3.28m (14'2 x 10'9) -
Dining Room - 3.51m x 3.28m (11'6 x 10'9) -
Conservatory - 3.00m x 3.20m (9'10 x 10'6) -
Kitchen - 2.54m x 3.84m (8'4 x 12'7) -
W/C -
Bedroom Four - 3.66m x 2.41m (12'0 x 7'11) -
Bedroom One - 4.32m x 2.62m (14'2 x 8'7) -
Bedroom Two - 3.56m x 2.67m (11'8 x 8'9) -
Bedroom Three - 2.67m x 3.81m (8'9 x 12'6) -
Wet Room - 2.51m x 2.06m (8'3 x 6'9) -
The gas centrally heated and double glazed accommodation is very accessible for Sutton Coldfield amenities, Sutton Park, public transport services and local schools.
The internal accommodation which simply must be view to be fully appreciated comprises; spacious reception hall with guest cloaks, lounge opening to dining room, conservatory, refitted kitchen and useful covered side entrance with two useful stores and bedroom four which could be used as a study, playroom or bedroom.
On the first floor there are three double bedrooms, separate W/C and wet room and hatch with ladder to loft offering potential for conversion subject to planning permission. .
Outside fore garden with shrub screening and block paved drive approach and a good size rear garden with patio, lawn and shrubs.
Hall -
Lounge - 4.32m x 3.28m (14'2 x 10'9) -
Dining Room - 3.51m x 3.28m (11'6 x 10'9) -
Conservatory - 3.00m x 3.20m (9'10 x 10'6) -
Kitchen - 2.54m x 3.84m (8'4 x 12'7) -
W/C -
Bedroom Four - 3.66m x 2.41m (12'0 x 7'11) -
Bedroom One - 4.32m x 2.62m (14'2 x 8'7) -
Bedroom Two - 3.56m x 2.67m (11'8 x 8'9) -
Bedroom Three - 2.67m x 3.81m (8'9 x 12'6) -
Wet Room - 2.51m x 2.06m (8'3 x 6'9) -
