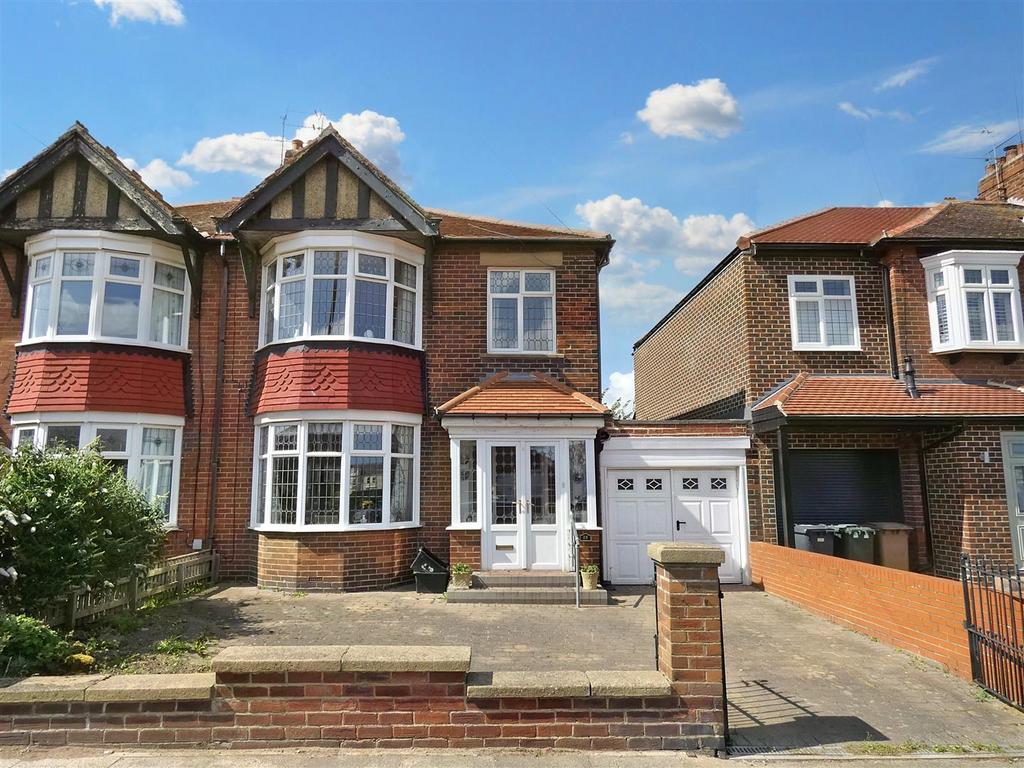
House For Sale £585,000
FANTASTIC OPPORTUNITY TO ACQUIRE THIS WONDERFUL THREE BEDROOM SEMI DETACHED FAMILY HOME WHICH IS SITUATED IN THIS PRIME LOCATION IN TYNEMOUTH ONLY MINUTES FROM LONG SANDS BEACH - NO UPPER CHAIN
Brannen & Partners are delighted to bring to the sales market this wonderful three bedroom semi detached property which is conveniently located close to the seafront and village centre in Tynemouth. Offering sea views, two reception rooms, good size garden, driveway parking and a garage.
Briefly comprising: Entrance porch into a welcoming hallway. The dining room has a feature fireplace with a gas fire and a bay window overlooking the front of the property. The living room also has a feature fireplace with an electric fire and has a bay window with double doors to the rear garden. A spacious kitchen/breakfast room has fitted wall and base units which includes a gas hob, electric oven and extractor fan. A door gives access to the garage as well as a door to an outhouse leading to the rear garden.
To the first floor are three bedrooms, two are good size doubles which both benefit from fitted wardrobes. The bathroom consists of a bath with shower over and a hand basin, there is a separate W.C.
Externally to the rear is a private garden laid mainly to lawn, to the front is driveway parking and a garage.
Ideally located close to the village centre and a stone's throw away from the award winning Long Sands beach which offers an idyllic location for surfing and other outdoor activities. Tynemouth has excellent links to Newcastle city centre including the Metro station close by. The village has a great choice of shops, restaurants and is host to a weekend market.
Entrance Porch -
Hallway -
Dining Room - 4.98m x 3.90m (16'4" x 12'9") -
Living Room - 5.08m x 3.85m (16'7" x 12'7") -
Kitchen/Breakfast Room - 4.21m x 3.15m (13'9" x 10'4") -
Bedroom One - 5.09m x 3.00m (16'8" x 9'10") -
Bedroom Two - 4.23m x 3.39m (13'10" x 11'1") -
Bedroom Three - 2.71m x 2.57m (8'10" x 8'5") -
Bathroom - 2.20m x 2.08m (7'2" x 6'9") -
W.C. -
Externally - To the rear is a private garden laid mainly to lawn, to the front is driveway parking and a garage.
Brannen & Partners are delighted to bring to the sales market this wonderful three bedroom semi detached property which is conveniently located close to the seafront and village centre in Tynemouth. Offering sea views, two reception rooms, good size garden, driveway parking and a garage.
Briefly comprising: Entrance porch into a welcoming hallway. The dining room has a feature fireplace with a gas fire and a bay window overlooking the front of the property. The living room also has a feature fireplace with an electric fire and has a bay window with double doors to the rear garden. A spacious kitchen/breakfast room has fitted wall and base units which includes a gas hob, electric oven and extractor fan. A door gives access to the garage as well as a door to an outhouse leading to the rear garden.
To the first floor are three bedrooms, two are good size doubles which both benefit from fitted wardrobes. The bathroom consists of a bath with shower over and a hand basin, there is a separate W.C.
Externally to the rear is a private garden laid mainly to lawn, to the front is driveway parking and a garage.
Ideally located close to the village centre and a stone's throw away from the award winning Long Sands beach which offers an idyllic location for surfing and other outdoor activities. Tynemouth has excellent links to Newcastle city centre including the Metro station close by. The village has a great choice of shops, restaurants and is host to a weekend market.
Entrance Porch -
Hallway -
Dining Room - 4.98m x 3.90m (16'4" x 12'9") -
Living Room - 5.08m x 3.85m (16'7" x 12'7") -
Kitchen/Breakfast Room - 4.21m x 3.15m (13'9" x 10'4") -
Bedroom One - 5.09m x 3.00m (16'8" x 9'10") -
Bedroom Two - 4.23m x 3.39m (13'10" x 11'1") -
Bedroom Three - 2.71m x 2.57m (8'10" x 8'5") -
Bathroom - 2.20m x 2.08m (7'2" x 6'9") -
W.C. -
Externally - To the rear is a private garden laid mainly to lawn, to the front is driveway parking and a garage.
