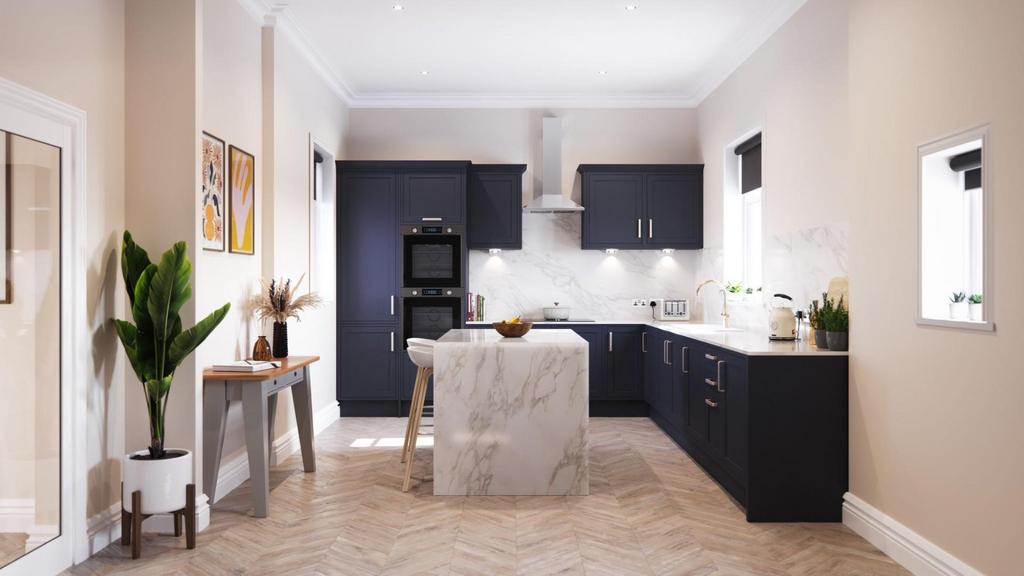
House For Sale £625,000
Welcome to The Belmont, a stunning collection of contemporary and elegant 1, 2 and 3 bed homes.
A community with private off-street parking set amongst mature, landscaped grounds on Wood Lane, just a few minutes' walk from Headingley town centre - one of Leeds' most vibrant and exciting suburbs.
COMPLETION AT THE END OF 2023- ENQUIRE NOW TO RESERVE YOUR APARTMENT!
The Belmont is a stunning collection of contemporary and elegant 1, 2 and 3 bed homes with private off-street parking set amongst mature, landscaped grounds.
This exciting new development is located on Wood Lane, just a few minutes' walk from Headingley town centre - one of Leeds' most vibrant and sought after suburbs.
With a core focus on smart technology, sustainable energy, and super-fast broadband for the best work-from-home capabilities, The Belmont sets the benchmark for quality and will stand the test of time.
The scheme will be expertly delivered to the highest standards to a specification including:
Private and shared outside amenity areas for socialising and relaxing
High quality fitted kitchens with quartz worktops and high-spec branded appliances
Luxury bathrooms Villeroy & Boch sanitaryware and underfloor heating
App-controlled smart heating system
App-controlled access control system for guest access and parcel deliveries
Photovoltaic solar panels for sustainable energy
Dedicated electric vehicle charge points for all residents
Secure, gated community with site-wide CCTV
Homes at The Belmont will available to reserve from January 2023 and ready to move in from December 2023.
This property is a three bedroom townhouse, a unique offering within this luxury development.
The property benefits from an exclusive entrance to the rear of Belmont House, which takes pride of place at the centre of the scheme and comes with 2 x allocated parking spaces.
Offering an extensive layout, the ground floor includes a WC, cloak cupboard, utility room, study space, kitchen with centre island, living room, and dining room, which provides access to a private south-facing courtyard, ideal for outdoor entertaining. A lower ground floor room, which could be used as a home office or gym is accessed here.
The first floor provides two double bedrooms, complimented by fitted storage cupboards and a generous en suite to bedroom 3. There is also a high specification house bathroom.
Finally, on the top floor of this fantastic townhouse you will find the principal bedroom featuring luxury en suite bathroom and space for fitted wardrobes.
The CGIs in this listing are indicative and represent several different plots within the development. To enquire about the wider availability, please contact us.
To reserve a property a fee will be payable as a none refundable deposit. This will be deducted from the amount due on exchange (10%) and is calculated as follows:
Contract value up to £349,999.99 = £1,000.00
Contract value from £350,000 up to £499,999.999 = £1,500.00
Contract value £500,000 or above = £2,000
Terms and conditions are available on request.
CHAIN FREE BRAND NEW PROPERTIES and BESPOKE OFF PLAN OPPORTUNITY homes are available by contacting Rowan Paine at Monroe on[use Contact Agent Button].
A community with private off-street parking set amongst mature, landscaped grounds on Wood Lane, just a few minutes' walk from Headingley town centre - one of Leeds' most vibrant and exciting suburbs.
COMPLETION AT THE END OF 2023- ENQUIRE NOW TO RESERVE YOUR APARTMENT!
The Belmont is a stunning collection of contemporary and elegant 1, 2 and 3 bed homes with private off-street parking set amongst mature, landscaped grounds.
This exciting new development is located on Wood Lane, just a few minutes' walk from Headingley town centre - one of Leeds' most vibrant and sought after suburbs.
With a core focus on smart technology, sustainable energy, and super-fast broadband for the best work-from-home capabilities, The Belmont sets the benchmark for quality and will stand the test of time.
The scheme will be expertly delivered to the highest standards to a specification including:
Private and shared outside amenity areas for socialising and relaxing
High quality fitted kitchens with quartz worktops and high-spec branded appliances
Luxury bathrooms Villeroy & Boch sanitaryware and underfloor heating
App-controlled smart heating system
App-controlled access control system for guest access and parcel deliveries
Photovoltaic solar panels for sustainable energy
Dedicated electric vehicle charge points for all residents
Secure, gated community with site-wide CCTV
Homes at The Belmont will available to reserve from January 2023 and ready to move in from December 2023.
This property is a three bedroom townhouse, a unique offering within this luxury development.
The property benefits from an exclusive entrance to the rear of Belmont House, which takes pride of place at the centre of the scheme and comes with 2 x allocated parking spaces.
Offering an extensive layout, the ground floor includes a WC, cloak cupboard, utility room, study space, kitchen with centre island, living room, and dining room, which provides access to a private south-facing courtyard, ideal for outdoor entertaining. A lower ground floor room, which could be used as a home office or gym is accessed here.
The first floor provides two double bedrooms, complimented by fitted storage cupboards and a generous en suite to bedroom 3. There is also a high specification house bathroom.
Finally, on the top floor of this fantastic townhouse you will find the principal bedroom featuring luxury en suite bathroom and space for fitted wardrobes.
The CGIs in this listing are indicative and represent several different plots within the development. To enquire about the wider availability, please contact us.
To reserve a property a fee will be payable as a none refundable deposit. This will be deducted from the amount due on exchange (10%) and is calculated as follows:
Contract value up to £349,999.99 = £1,000.00
Contract value from £350,000 up to £499,999.999 = £1,500.00
Contract value £500,000 or above = £2,000
Terms and conditions are available on request.
CHAIN FREE BRAND NEW PROPERTIES and BESPOKE OFF PLAN OPPORTUNITY homes are available by contacting Rowan Paine at Monroe on[use Contact Agent Button].
