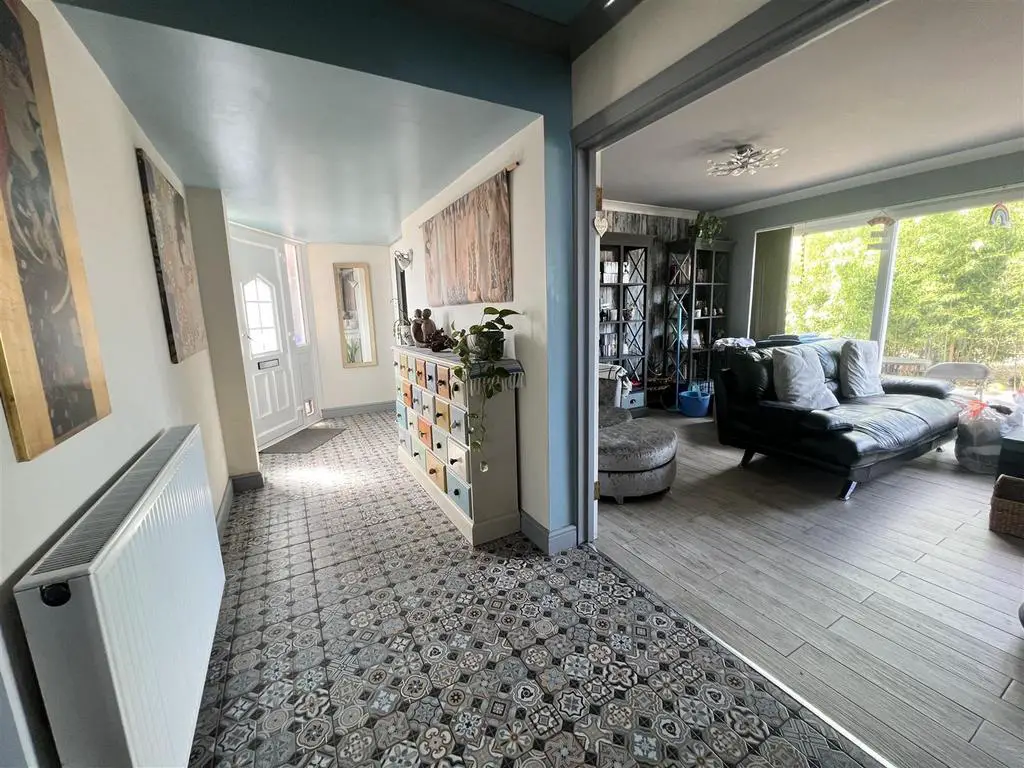
House For Sale £750,000
Making a truly magnificent family home this 5/6 Bedroom detached property boasts huge rooms throughout, ample off street parking, closeness to the sea front and deserves early viewing to be fully appreciated. The accommodation comprises; entry from the front into the Hall providing access to many of the rooms on the Ground Floor. At the front of the property is a large open plan Kitchen/Dining area with all the usual facilities. There is also a good size Study also facing the front. Formerly the garage, there is now a very large Laundry Room with a downstairs WC and door to garden. Upstairs, you will find two Bedrooms and a Family Bathroom on one side of the split stairs and three more Bedrooms and an Shower Room on the other. -FURTHER DETAILS TO FOLLOW SOON
Lounge - 6.10m x 3.78m (20'0 x 12'5) - Very spacious room, Sliding Patio Doors to rear Garden, Laminate flooring, wall mounted radiator
Kitchen/Diner - 6.10m x 3.76m (20'0 x 12'4) - Fitted wall/base units with surrounding tiling, built-in electric double oven, gas hob, dishwasher, fridge/freezer. x2 windows to front.
Downstairs Bedroom - 7.01m x 3.23m (23'0 x 10'7) - Door to rear Garden, tiled flooring, wall mounted radiator, make up area.
Garden - l/shaped (l/shaped) -
Study - 3.12m 2.18m (10'3 7'2) -
Hall - Doors to Utility Room and Study and double doorway to Lounge and Kitchen/diner
Br2 Upstairs - 6.10m x 3.71m (20'0 x 12'2) -
Br3 Upstairs - 5.51m x 3.23m (18'1 x 10'7) -
Br4 Upstairs - 3.81m x 3.20m (12'6 x 10'6) -
Br5 Upatiars - 3.81m x 2.77m (12'6 x 9'1) -
Bathroom - 3.23m x 2.16m (10'7 x 7'1) -
Shower Room - 2.54m x 1.96m (8'4 x 6'5) -
Lounge - 6.10m x 3.78m (20'0 x 12'5) - Very spacious room, Sliding Patio Doors to rear Garden, Laminate flooring, wall mounted radiator
Kitchen/Diner - 6.10m x 3.76m (20'0 x 12'4) - Fitted wall/base units with surrounding tiling, built-in electric double oven, gas hob, dishwasher, fridge/freezer. x2 windows to front.
Downstairs Bedroom - 7.01m x 3.23m (23'0 x 10'7) - Door to rear Garden, tiled flooring, wall mounted radiator, make up area.
Garden - l/shaped (l/shaped) -
Study - 3.12m 2.18m (10'3 7'2) -
Hall - Doors to Utility Room and Study and double doorway to Lounge and Kitchen/diner
Br2 Upstairs - 6.10m x 3.71m (20'0 x 12'2) -
Br3 Upstairs - 5.51m x 3.23m (18'1 x 10'7) -
Br4 Upstairs - 3.81m x 3.20m (12'6 x 10'6) -
Br5 Upatiars - 3.81m x 2.77m (12'6 x 9'1) -
Bathroom - 3.23m x 2.16m (10'7 x 7'1) -
Shower Room - 2.54m x 1.96m (8'4 x 6'5) -
