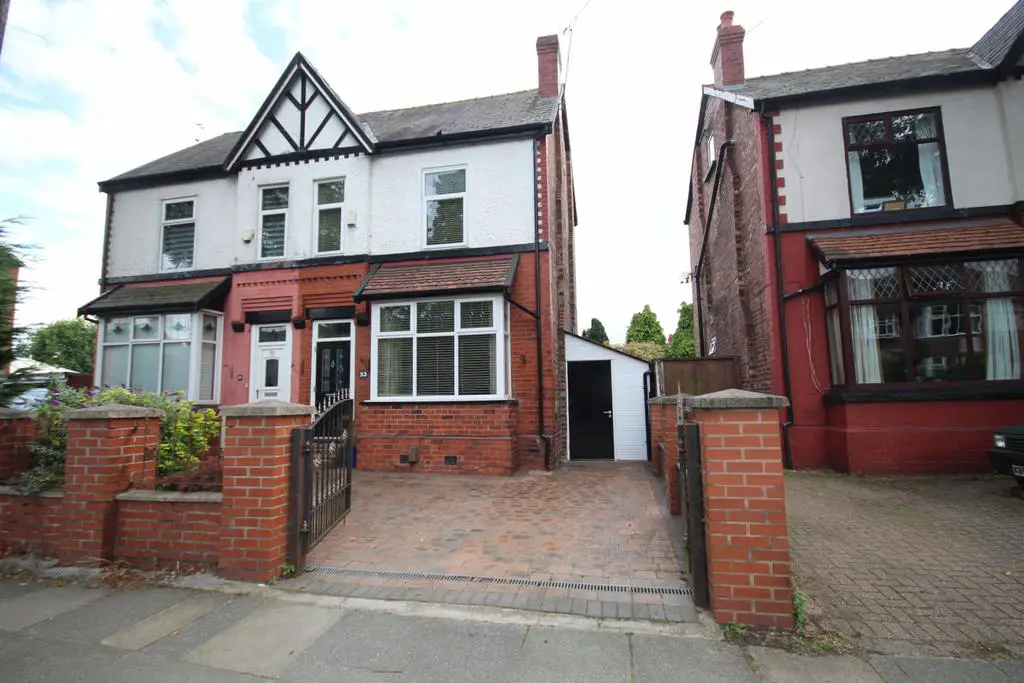
House For Sale £525,000
Trading Places are pleased to welcome this exquisite 4-bedroom period semi-detached house to the market which seamlessly blends timeless charm with modern comfort.
Stepping inside, you're greeted by an inviting foyer featuring hardwood flooring that leads you through to the main living spaces. The living room exudes warmth, with its ornate fireplace, high ceilings, period features and large bay windows that bathes the room in natural light while offering a glimpse of the vibrant street outside.
The adjacent dining room boasts ample space for entertaining, with a classic log burner offering a warm and cosy family living space.
The thoughtfully designed kitchen harmoniously combines a modern, fresh multitude of wall and base units, featuring integrated appliances and the complementary traditional dining space within the kitchen with feature lighting.
Ascending the staircase to the first floor, you'll find the primary bedroom, a serene retreat boasting generous dimensions and a tranquil ambiance. Two additional bedrooms on this level offer versatility, whether for family members, guests, or a home office and a modern family bathroom.
The second floor offers a spacious fourth bedroom, complete with skylight that frame the sky and stars above. This room presents an opportunity for a personal haven or a creative space.
The hidden gem within this home is the meticulously crafted cellar which offers more than just additional space, with three rooms including wet room, family living and a utility.
Outside, a large south facing garden offers a respite from the energetic city surroundings.
While the house enjoys a prime location along a bustling road, it also benefits from its proximity to various amenities, shops, and public transportation options. Stretford's vibrant community spirit and historical significance lend an air of character to this residence, making it a unique and cherished home in the heart of Manchester.
Property additional info
Hall:
Radiator. Meter cupbpards. Laminate flooring. Stairs to first floor.
Living room : 3.66m x 4.29m
UPVC double glazed window. Log burner. Wooden flooring.
Reception 2: 7.80m x 2.78m
Wooden ceilings. Spotlights. Wooden floor. Radiator. Storage cupboard.
Kitchen : 2.89m x 3.61m
5 ring gas hob / oven. Extractor fan. Integrated microwave. American style fridge freezer. Integrated dishwasher. Mix of wall and base units.
Utility / Cellar: 3.53m x 3.50m
Space for utilities. Door to garden. Sink. Boiler. Radiator. Storage cupboard.
Bathroom / wet room: 2.07m x 2.20m
Tiled walls. Sink. W/C. Walk in shower.
Bedroom 1: 4.96m x 3.46m
Radiator. UPVC double glazed windows.
Bedroom 2 : 3.76m x 3.11m
Radiator. UPVC double glazed windows.
Bedroom 3: 3.45m x 3.13m
Radiator. UPVC double glazed windows.
Bathroom : 2.05m x 2.47m
W/C. Sink. Bath with over head shower. Tiled walls. Heated towel rail.
Bedroom 4 : 4.43m x 4.80m
Radiator. UPVC double glazed skylight.
Houses For Sale St. George's Road
Houses For Sale St. Georges Court
Houses For Sale Sandy Lane
Houses For Sale Ryecroft Road
Houses For Sale Stothard Road
Houses For Sale Urmston Lane
Houses For Sale Colwell Avenue
Houses For Sale Milwain Road
Houses For Sale Beta Avenue
Houses For Sale Cecil Road