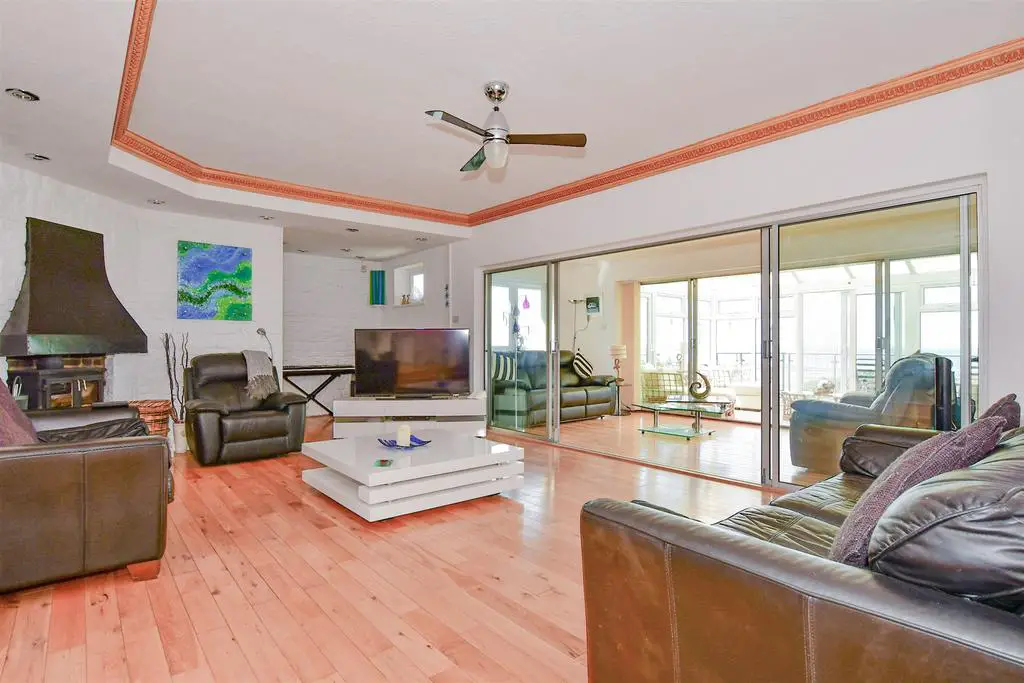
House For Sale £1,650,000
What the owners say: We have thoroughly enjoyed our 37 years here but feel it is time to downsize. It is a wonderful place for entertaining with all the facilities available and being close to Whitstable is also a great boon. During our time here we have refurbished and enhanced the property as well as creating the self-contained areas. However if anyone wanted to increase the accommodation in the ‘main' house there is a hidden staircase behind an easily removable wall between the entrance hall and the self-contained apartment that could be opened up to provide internal access to theRoom sizes:
- Porch
- Hall
- Shower Room
- Dining Area: 11'7 x 10'9 (3.53m x 3.28m)
- Sitting Area: 27'6 (8.39m) narrowing to 22'0 (6.71m) x 14'10 (4.52m)
- Family Room: 22'0 x 8'2 (6.71m x 2.49m)
- Conservatory: 16'1 x 9'5 (4.91m x 2.87m)
- Balcony
- Kitchen: 15'4 x 10'9 (4.68m x 3.28m)
- Utility Room
- Breakfast Room: 10'0 x 5'8 (3.05m x 1.73m)
- Annexe Porch
- Annexe Lounge/Diner: 20'3 x 12'0 (6.18m x 3.66m)
- Annexe Kitchen: 10'6 x 9'6 (3.20m x 2.90m)
- Annexe Utility Cupboard
- Annexe Bedroom: 13'5 x 10'4 (4.09m x 3.15m)
- Annexe En Suite Bath/Shower
- FIRST FLOOR
- Landing
- Main Bedroom: 16'6 x 11'11 up to fitted wardrobes (5.03m x 3.63m)
- En Suite Shower Room
- Bedroom 2: 13'4 x 8'11 (4.07m x 2.72m)
- Bedroom 3: 10'9 x 10'6 (3.28m x 3.20m)
- Bathroom
- SPLIT LEVEL LOWER GROUND FLOOR
- Studio Annexe Porch
- Studio Annexe: 21'10 x 8'1 (6.66m x 2.47m)
- Garden Room: 11'2 x 3'7 (3.41m x 1.09m)
- Studio Annexe (bedroom): 20'6 x 6'9 (6.25m x 2.06m)
- Studio Annexe En-Suite
- Store (Rest. access/height): 15'5 x 7'3 (4.70m x 2.21m)
- Sauna Room
- Cellar 1 (Restricted height): 27'6 x 11'10 (8.39m x 3.61m)
- Cellar 2 (Rest. access/height)
- Conservatory 2: 12'4 x 7'6 (3.76m x 2.29m)
- OUTSIDE
- Rear Garden
- Swimming Pool
- Raised Decked Area
- Gated Driveway
- OUTBUILDING
- Workshop: 17'5 x 9'10 (5.31m x 3.00m)
The information provided about this property does not constitute or form part of an offer or contract, nor may be it be regarded as representations. All interested parties must verify accuracy and your solicitor must verify tenure/lease information, fixtures & fittings and, where the property has been extended/converted, planning/building regulation consents. All dimensions are approximate and quoted for guidance only as are floor plans which are not to scale and their accuracy cannot be confirmed. Reference to appliances and/or services does not imply that they are necessarily in working order or fit for the purpose.
We are pleased to offer our customers a range of additional services to help them with moving home. None of these services are obligatory and you are free to use service providers of your choice. Current regulations require all estate agents to inform their customers of the fees they earn for recommending third party services. If you choose to use a service provider recommended by Fine & Country, details of all referral fees can be found at the link below. If you decide to use any of our services, please be assured that this will not increase the fees you pay to our service providers, which remain as quoted directly to you.
