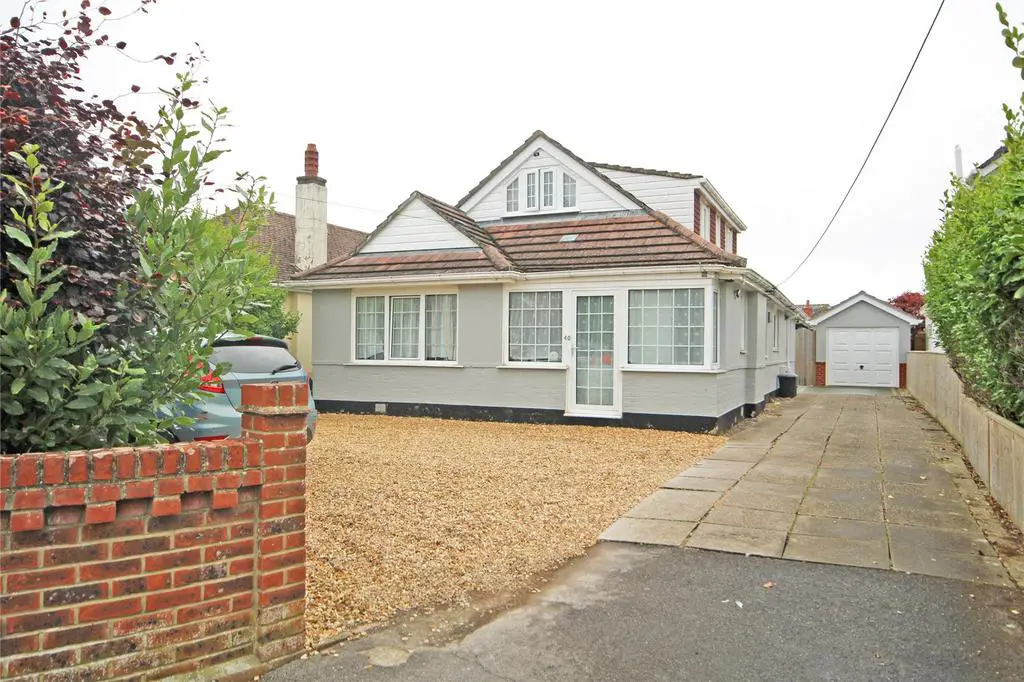
House For Sale £695,000
A particularly spacious four/five bedroom detached chalet bungalow, providing well balanced living accommodation with large open plan family/kitchen/dining room, situated within level walking distance of Barton cliff top. An internal inspection is highly recommended.
Side door to:
Open Plan Kitchen/Sitting/Dining Room 24'1" (7.34) x 22'6" (6.86) narrowing to 10' (3.05)
Kitchen comprising bowl and a third single drainer sink unit with mixer taps, good range of work surfaces incorporating breakfast bar with drawers and cupboards below, five ring gas hob with two built in Stoves double ovens and extractor over, range of matching wall mounted units, two built in fridge and freezers, dishwasher, range of matching wall mounted units, cupboard housing Worcester gas fired combination boiler, oak wood flooring, sky light, double glazed windows and opening casement doors to the rear garden.
Inner Hall 15'8" x 7'4" (4.78m x 2.24m)
Double glazed window overlooking side aspect, stairs to first floor.
Bedroom Two 17'1" x 10'5"' (5.2m x 3.18m')
Wood effect flooring, feature fireplace, double glazed window overlooking front aspect, further side windows, door to:
Study Area 10'5" x 5'10" (3.18m x 1.78m)
UPVC double glazed windows and casement door to the front of the property.
Bedroom Three 11'2" x 10'8" (3.4m x 3.25m)
Windows overlooking front and side aspects.
Bedroom Five/Sitting Room 12'1" x 8'3" (3.68m x 2.51m)
Double glazed window overlooking side aspect.
Ground Floor Bathroom
Being part tiled comprising pedestal wash hand basin with mixer tap, tiled splashback, low level w.c., bath with mixer tap and separate shower over, chrome heated ladder towel rail, two double glazed windows overlooking side aspect.
Stairs to:
Landing
Double glazed window.
Bedroom One 14'9" (4.5) x 13'10" (4.22) narrowing to 9'6" (2.9)
With sloping ceilings, range of built in wardrobe cupboards and shelved storage cupboards, double glazed windows overlooking front and side aspects.
En Suite Shower Room
Fully tiled walls comprising inset wash hand basin with mixer taps, storage drawer below, low level w.c., walk in tiled shower cubicle with fixed head shower over and further hand held attachment, tiled flooring, heated towel rail, double glazed window overlooking side aspect.
Bedroom Four 15'4" x 8'9" (4.67m x 2.67m)
Range of built in wardrobe cupboards, double glazed windows overlooking side and rear aspects.
Outside
The front gardens are well screened with mature shrubbery, low walling and fencing. Stone/shingle driveway provides off road parking and further driveway extends to the right hand side of the property leading to:
Recently Built Detached Garage 16'3" x 8'8" (4.95m x 2.64m)
With pitched roof, up and over door. space and plumbing for washing machine and further space for drier, personal door, power and lighting.
The Rear Garden
provides a very pleasant sitting out area with good sized raised paved terrace leading onto lawned gardens, enclosed by fencing.
Side door to:
Open Plan Kitchen/Sitting/Dining Room 24'1" (7.34) x 22'6" (6.86) narrowing to 10' (3.05)
Kitchen comprising bowl and a third single drainer sink unit with mixer taps, good range of work surfaces incorporating breakfast bar with drawers and cupboards below, five ring gas hob with two built in Stoves double ovens and extractor over, range of matching wall mounted units, two built in fridge and freezers, dishwasher, range of matching wall mounted units, cupboard housing Worcester gas fired combination boiler, oak wood flooring, sky light, double glazed windows and opening casement doors to the rear garden.
Inner Hall 15'8" x 7'4" (4.78m x 2.24m)
Double glazed window overlooking side aspect, stairs to first floor.
Bedroom Two 17'1" x 10'5"' (5.2m x 3.18m')
Wood effect flooring, feature fireplace, double glazed window overlooking front aspect, further side windows, door to:
Study Area 10'5" x 5'10" (3.18m x 1.78m)
UPVC double glazed windows and casement door to the front of the property.
Bedroom Three 11'2" x 10'8" (3.4m x 3.25m)
Windows overlooking front and side aspects.
Bedroom Five/Sitting Room 12'1" x 8'3" (3.68m x 2.51m)
Double glazed window overlooking side aspect.
Ground Floor Bathroom
Being part tiled comprising pedestal wash hand basin with mixer tap, tiled splashback, low level w.c., bath with mixer tap and separate shower over, chrome heated ladder towel rail, two double glazed windows overlooking side aspect.
Stairs to:
Landing
Double glazed window.
Bedroom One 14'9" (4.5) x 13'10" (4.22) narrowing to 9'6" (2.9)
With sloping ceilings, range of built in wardrobe cupboards and shelved storage cupboards, double glazed windows overlooking front and side aspects.
En Suite Shower Room
Fully tiled walls comprising inset wash hand basin with mixer taps, storage drawer below, low level w.c., walk in tiled shower cubicle with fixed head shower over and further hand held attachment, tiled flooring, heated towel rail, double glazed window overlooking side aspect.
Bedroom Four 15'4" x 8'9" (4.67m x 2.67m)
Range of built in wardrobe cupboards, double glazed windows overlooking side and rear aspects.
Outside
The front gardens are well screened with mature shrubbery, low walling and fencing. Stone/shingle driveway provides off road parking and further driveway extends to the right hand side of the property leading to:
Recently Built Detached Garage 16'3" x 8'8" (4.95m x 2.64m)
With pitched roof, up and over door. space and plumbing for washing machine and further space for drier, personal door, power and lighting.
The Rear Garden
provides a very pleasant sitting out area with good sized raised paved terrace leading onto lawned gardens, enclosed by fencing.
