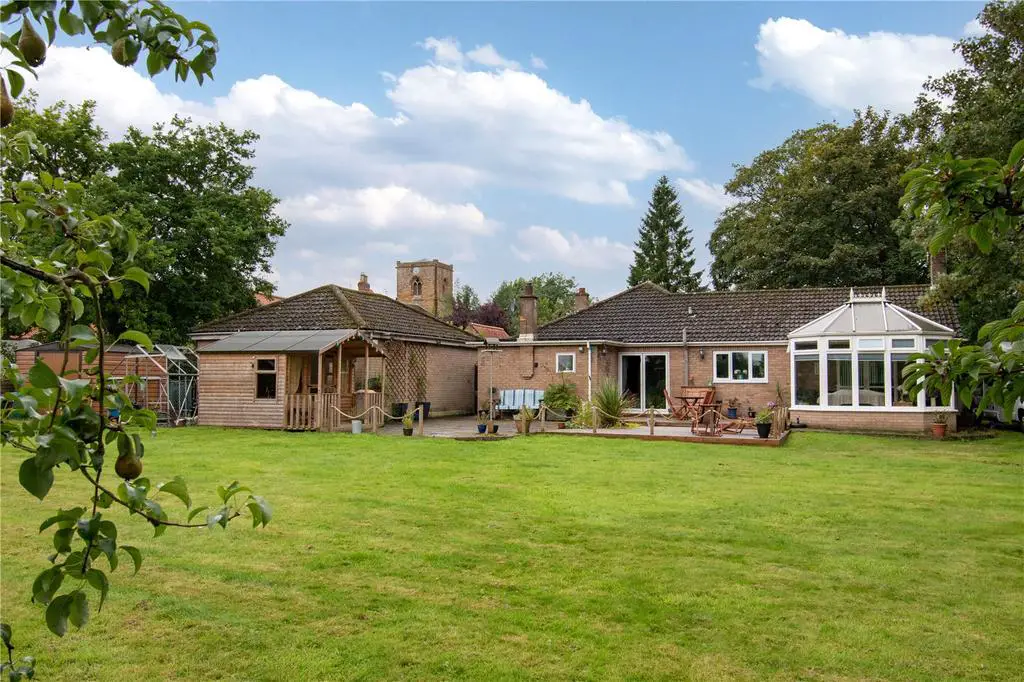
House For Sale £520,000
A superb bungalow with land ideal for an equestrian buyer or for those looking for a lifestyle home to create a smallholding set in land approaching three acres in total. There are a further two acres available by separate negotiation.
Located on the fringe of the picturesque Lincolnshire village of South Kelsey with wold views to the rear. Popular with families being within the catchment for Caistor Grammar school.
A Gated entrance drive opens to provide access to the property which sits sideways on in the plot.
Step Inside
The formal entrance is via a porch which in turn opens into a spacious reception hall. The bungalow is beautifully presented throughout, offering spacious rooms well suited to a family to include four bedrooms and a desirable living, dining, kitchen.
The kitchen is fitted in a range of pale grey shaker style cabinets with a matching center Island and includes a range of integrated appliances. The kitchen opens to a dining area with ample space for a family dining table with a bi-fold door to the decked patio. The living area is set around an exposed brick work fireplace with wood burning stove. A door opens into a practical utility room fitted in a range of high gloss modern cabinets with space for appliances and cabinet concealing the central heating boiler, a half glazed exterior entrance door opens to the side aspect.
The forward-facing formal sitting room is set around a period styled fireplace with coal effect gas fire this well-proportioned room also has a door opening into a conservatory with French doors to the decked patio.
The reception hall also has four bedrooms and the family bathroom with a four-piece suite. The principal bedroom has fitted wardrobes and vanity table aswell as benefitting from an ensuite shower room with three-piece. Bedroom two also benefits from fitted furniture.
Step Outside
The initial entrance drive leads to a gated entrance, flanked by lawned garden with privacy provided by an array of trees and shrubbery. The drive continues to the side of the bungalow serving the entrance porch and the double detached garage with an electric up and over door, personnel door, and window. A high wrought iron gate to the side of the garage opens to a path and to the side utility entrance door and continues to the rear patio. To the opposite side of the front garden is a gated area used for storage of a motorhome.
To the rear aspect is a paved patio to the side of the garage which opens to an expansive sun deck from the conservatory and kitchen looking over a lawned family garden.
The lawned garden has partial hedge screening to a further lawned area with space for a vegetable garden which looks over an enclosed tennis court with walk through to the paddock. The grassed paddock was formerly rut and furrow farmland with a gated access from Caistor Road and views across to the Lincolnshire Wolds.
Located on the fringe of the picturesque Lincolnshire village of South Kelsey with wold views to the rear. Popular with families being within the catchment for Caistor Grammar school.
A Gated entrance drive opens to provide access to the property which sits sideways on in the plot.
Step Inside
The formal entrance is via a porch which in turn opens into a spacious reception hall. The bungalow is beautifully presented throughout, offering spacious rooms well suited to a family to include four bedrooms and a desirable living, dining, kitchen.
The kitchen is fitted in a range of pale grey shaker style cabinets with a matching center Island and includes a range of integrated appliances. The kitchen opens to a dining area with ample space for a family dining table with a bi-fold door to the decked patio. The living area is set around an exposed brick work fireplace with wood burning stove. A door opens into a practical utility room fitted in a range of high gloss modern cabinets with space for appliances and cabinet concealing the central heating boiler, a half glazed exterior entrance door opens to the side aspect.
The forward-facing formal sitting room is set around a period styled fireplace with coal effect gas fire this well-proportioned room also has a door opening into a conservatory with French doors to the decked patio.
The reception hall also has four bedrooms and the family bathroom with a four-piece suite. The principal bedroom has fitted wardrobes and vanity table aswell as benefitting from an ensuite shower room with three-piece. Bedroom two also benefits from fitted furniture.
Step Outside
The initial entrance drive leads to a gated entrance, flanked by lawned garden with privacy provided by an array of trees and shrubbery. The drive continues to the side of the bungalow serving the entrance porch and the double detached garage with an electric up and over door, personnel door, and window. A high wrought iron gate to the side of the garage opens to a path and to the side utility entrance door and continues to the rear patio. To the opposite side of the front garden is a gated area used for storage of a motorhome.
To the rear aspect is a paved patio to the side of the garage which opens to an expansive sun deck from the conservatory and kitchen looking over a lawned family garden.
The lawned garden has partial hedge screening to a further lawned area with space for a vegetable garden which looks over an enclosed tennis court with walk through to the paddock. The grassed paddock was formerly rut and furrow farmland with a gated access from Caistor Road and views across to the Lincolnshire Wolds.